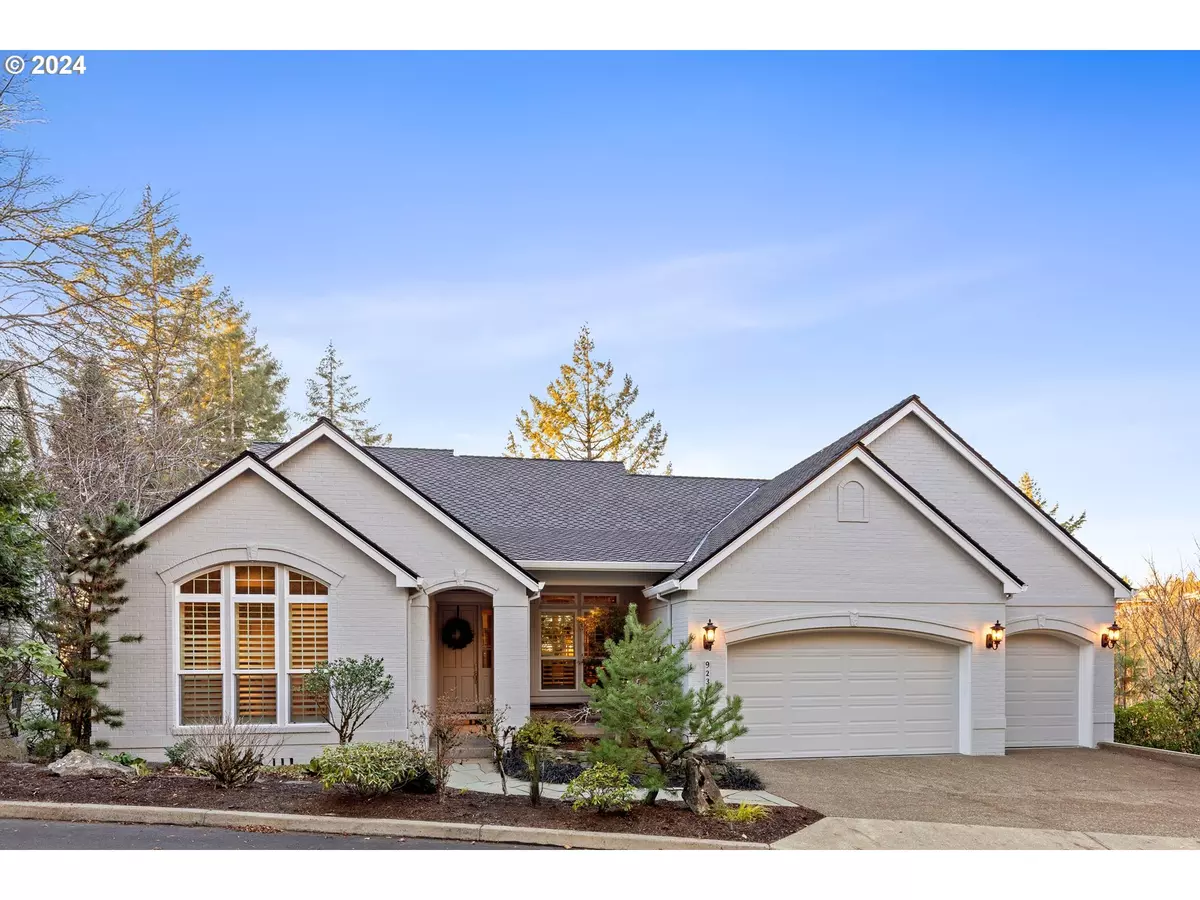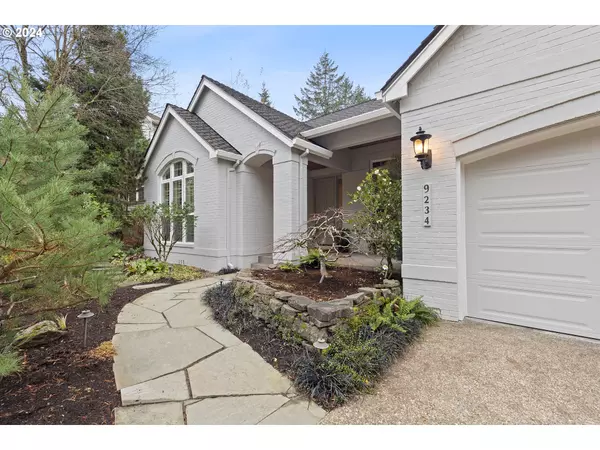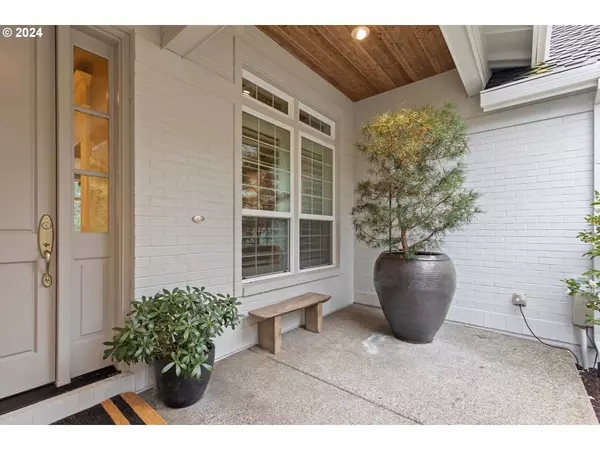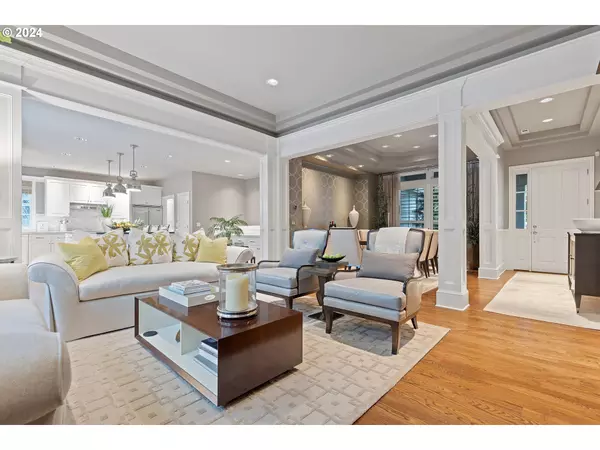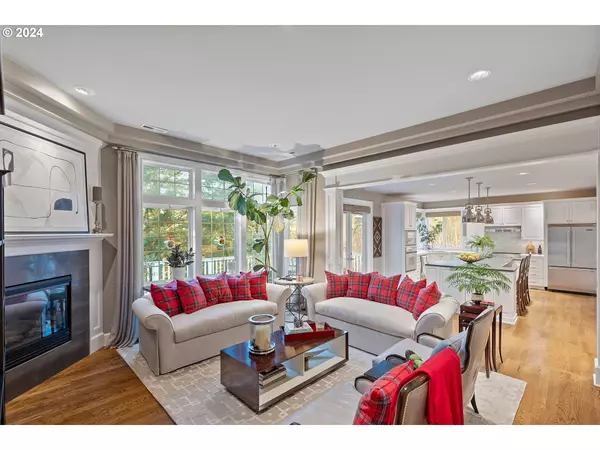
5 Beds
3 Baths
3,435 SqFt
5 Beds
3 Baths
3,435 SqFt
Key Details
Property Type Single Family Home
Sub Type Single Family Residence
Listing Status Pending
Purchase Type For Sale
Square Footage 3,435 sqft
Price per Sqft $286
MLS Listing ID 24160058
Style Daylight Ranch, Traditional
Bedrooms 5
Full Baths 3
Condo Fees $846
HOA Fees $846/ann
Year Built 2005
Annual Tax Amount $18,103
Tax Year 2024
Lot Size 9,583 Sqft
Property Description
Location
State OR
County Multnomah
Area _148
Rooms
Basement Crawl Space, Daylight
Interior
Interior Features Engineered Hardwood, Garage Door Opener, Granite, Laundry, Quartz, Tile Floor, Wainscoting, Wallto Wall Carpet, Washer Dryer, Wood Floors
Heating Forced Air
Cooling Central Air
Fireplaces Number 1
Fireplaces Type Gas
Appliance Builtin Oven, Cooktop, Dishwasher, Disposal, Free Standing Refrigerator, Gas Appliances, Island, Microwave, Pantry
Exterior
Exterior Feature Deck, Garden
Parking Features Attached
Garage Spaces 3.0
View Trees Woods, Valley
Roof Type Composition
Garage Yes
Building
Lot Description Green Belt, Private, Trees
Story 2
Foundation Concrete Perimeter
Sewer Public Sewer
Water Public Water
Level or Stories 2
Schools
Elementary Schools Forest Park
Middle Schools West Sylvan
High Schools Lincoln
Others
Senior Community No
Acceptable Financing Cash, Conventional, VALoan
Listing Terms Cash, Conventional, VALoan




