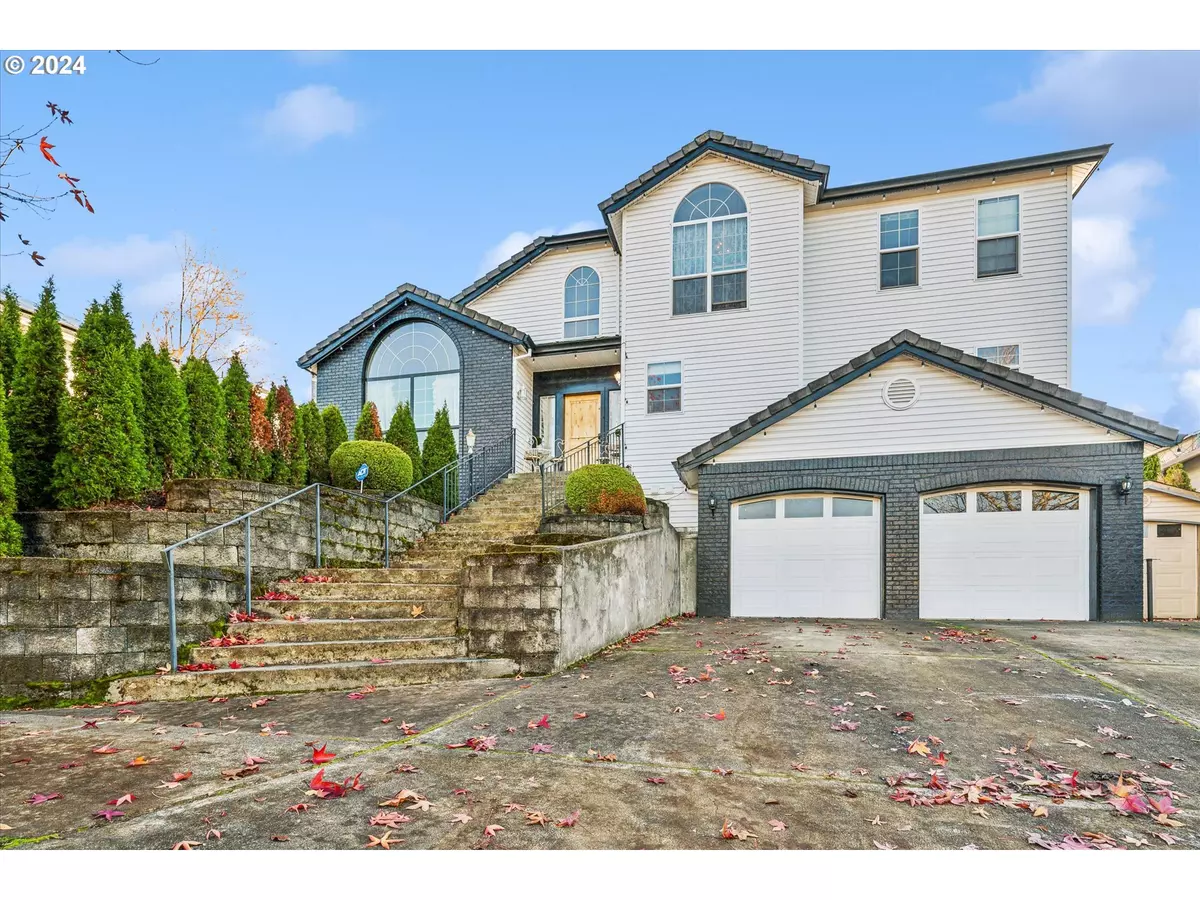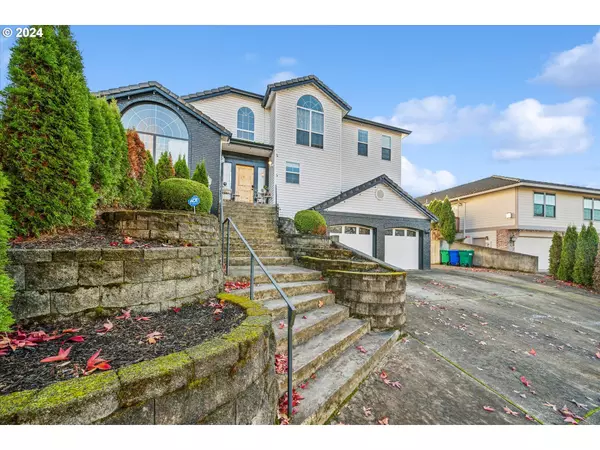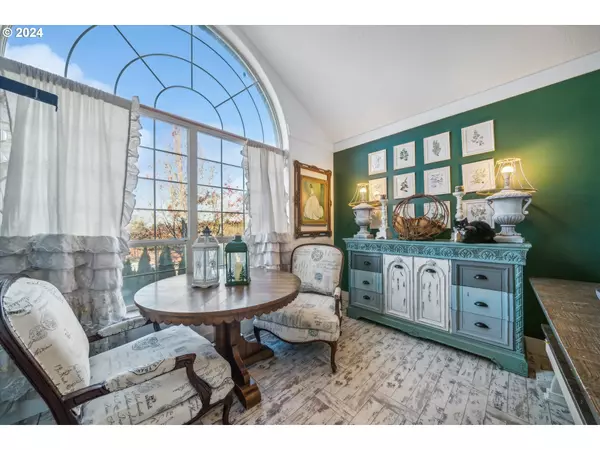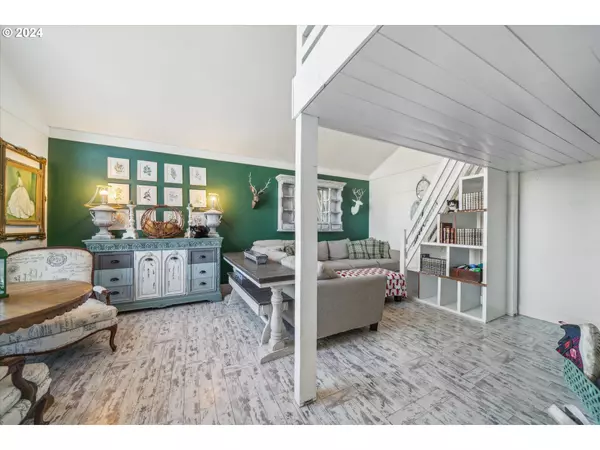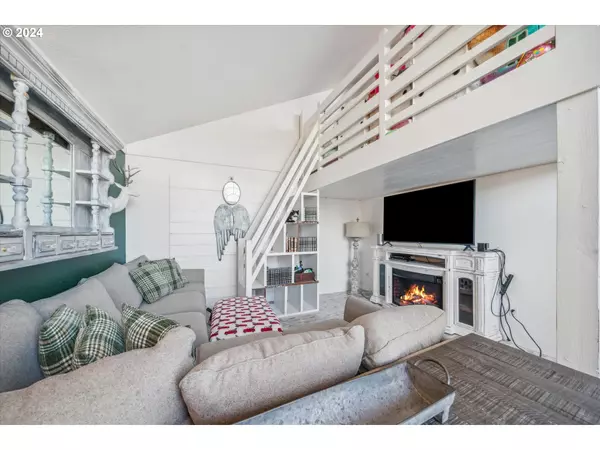
6 Beds
2.2 Baths
3,057 SqFt
6 Beds
2.2 Baths
3,057 SqFt
Key Details
Property Type Single Family Home
Sub Type Single Family Residence
Listing Status Active
Purchase Type For Sale
Square Footage 3,057 sqft
Price per Sqft $196
MLS Listing ID 24520465
Style Stories2, Farmhouse
Bedrooms 6
Full Baths 2
Year Built 1996
Annual Tax Amount $7,602
Tax Year 2024
Lot Size 8,712 Sqft
Property Description
Location
State OR
County Multnomah
Area _144
Interior
Heating Forced Air
Cooling Central Air
Fireplaces Number 1
Fireplaces Type Wood Burning
Appliance Builtin Oven, Dishwasher, Gas Appliances, Microwave, Pantry, Range Hood, Stainless Steel Appliance
Exterior
Exterior Feature Patio, R V Parking
Parking Features Attached, Oversized, Tandem
Garage Spaces 3.0
Waterfront Description Seasonal
View Territorial
Roof Type Tile
Garage Yes
Building
Story 2
Sewer Public Sewer
Water Public Water
Level or Stories 2
Schools
Elementary Schools Butler Creek
Middle Schools Centennial
High Schools Centennial
Others
Senior Community No
Acceptable Financing Cash, Conventional, FHA, VALoan
Listing Terms Cash, Conventional, FHA, VALoan




