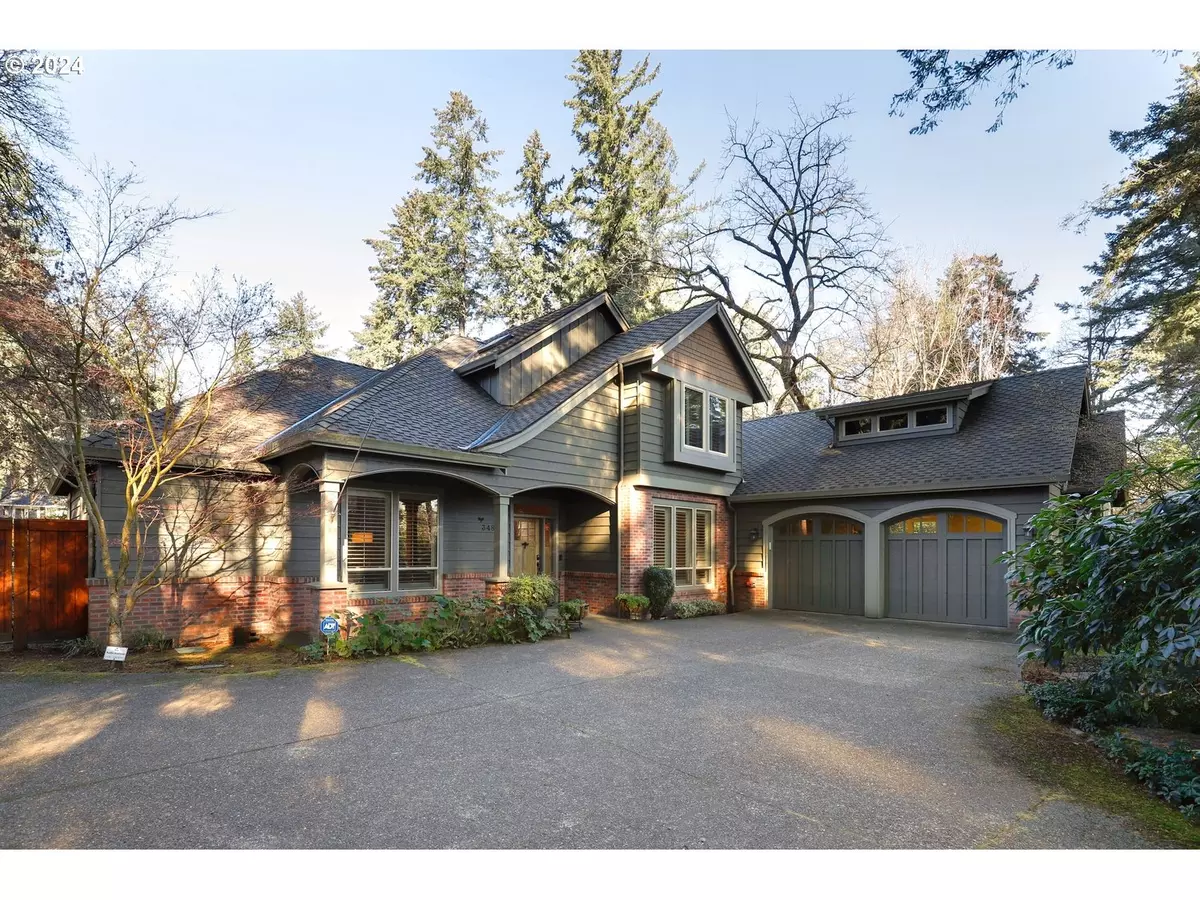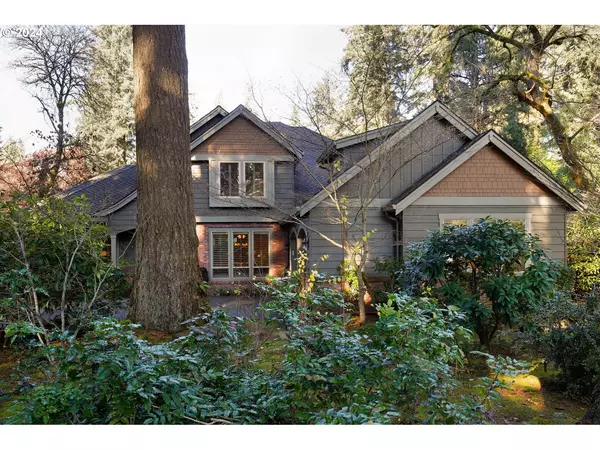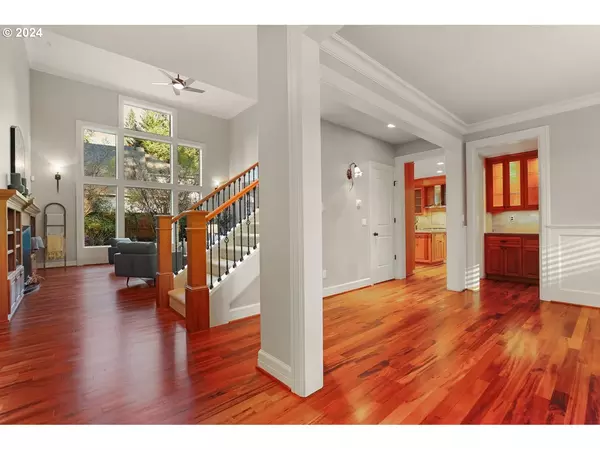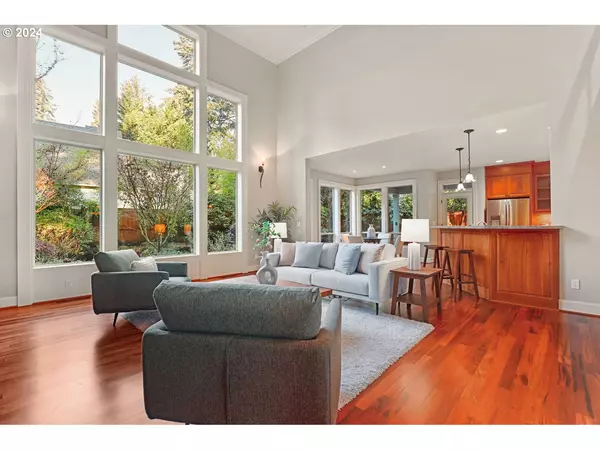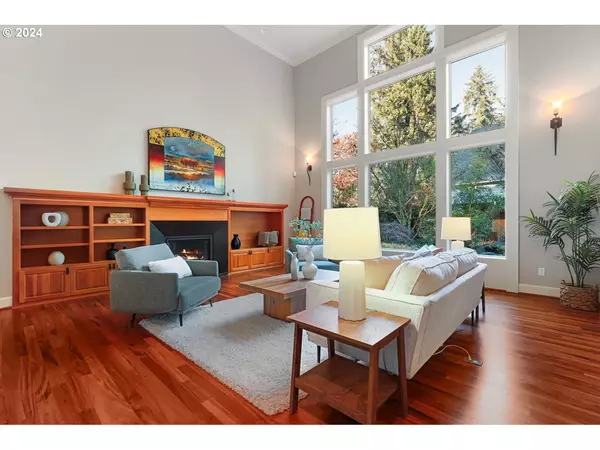
4 Beds
2.1 Baths
3,334 SqFt
4 Beds
2.1 Baths
3,334 SqFt
Key Details
Property Type Single Family Home
Sub Type Single Family Residence
Listing Status Active
Purchase Type For Sale
Square Footage 3,334 sqft
Price per Sqft $472
MLS Listing ID 24398009
Style Stories2, Traditional
Bedrooms 4
Full Baths 2
Year Built 2006
Annual Tax Amount $14,928
Tax Year 2024
Property Description
Location
State OR
County Clackamas
Area _147
Rooms
Basement Crawl Space
Interior
Interior Features Central Vacuum, Hardwood Floors, High Ceilings, Laundry, Skylight
Heating Forced Air
Cooling Central Air
Fireplaces Number 1
Fireplaces Type Gas
Appliance Builtin Oven, Butlers Pantry, Convection Oven, Cooktop, Dishwasher, Disposal, Free Standing Refrigerator, Gas Appliances, Island, Microwave, Range Hood
Exterior
Exterior Feature Covered Patio, Fenced, Gas Hookup, Patio, Security Lights, Sprinkler, Water Feature, Yard
Parking Features Attached, Oversized
Garage Spaces 2.0
View Pond, Trees Woods
Roof Type Composition
Garage Yes
Building
Lot Description Level, Pond, Trees, Wooded
Story 2
Foundation Concrete Perimeter
Sewer Public Sewer
Water Public Water
Level or Stories 2
Schools
Elementary Schools Lake Grove
Middle Schools Lake Oswego
High Schools Lake Oswego
Others
Senior Community No
Acceptable Financing Cash, Conventional
Listing Terms Cash, Conventional




