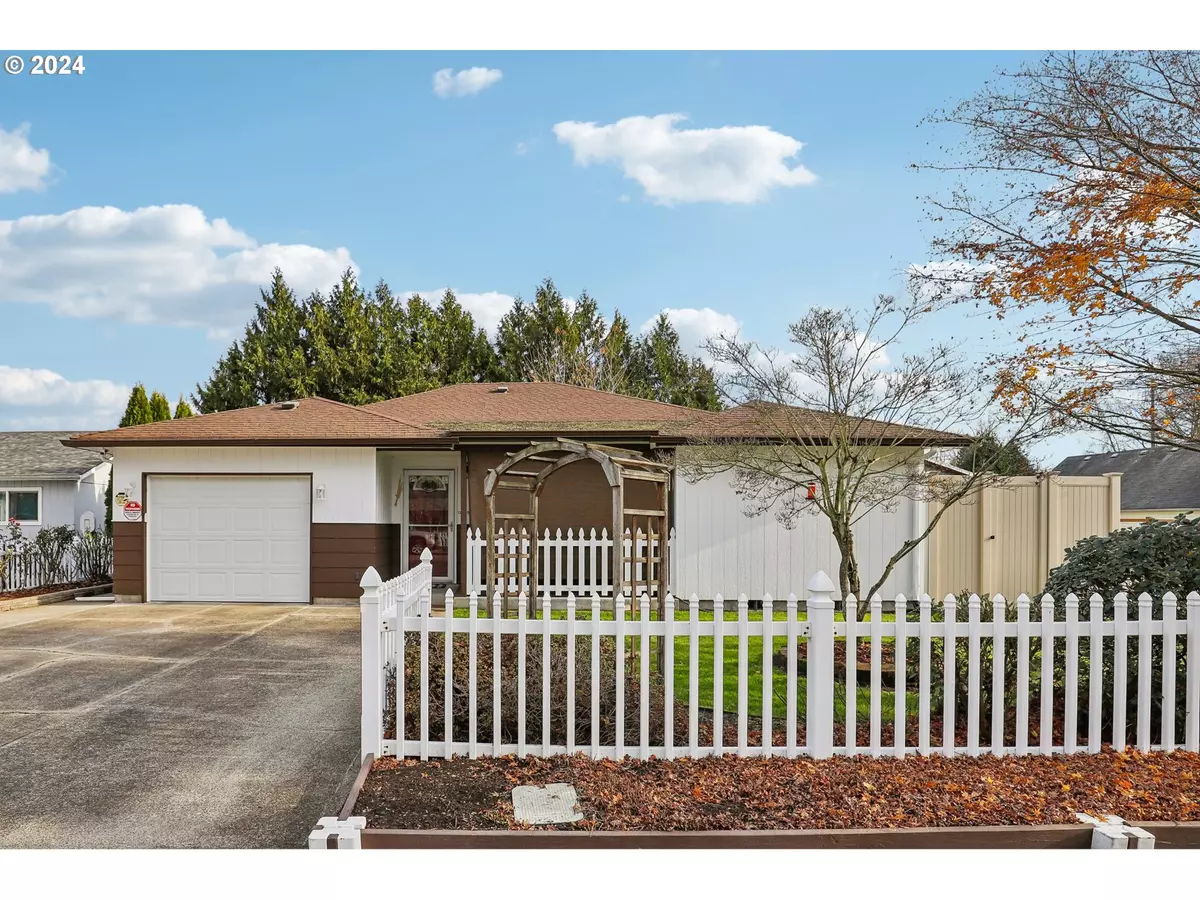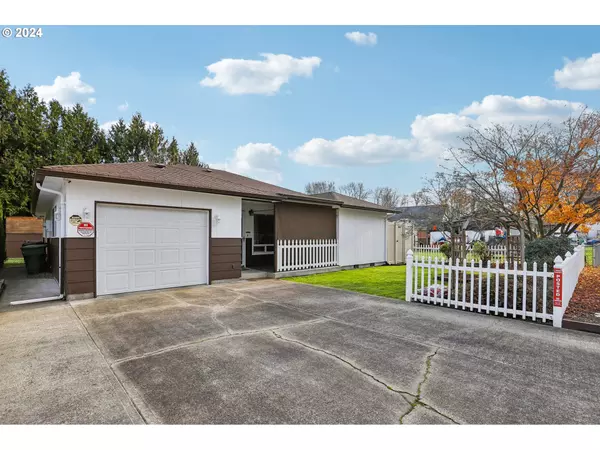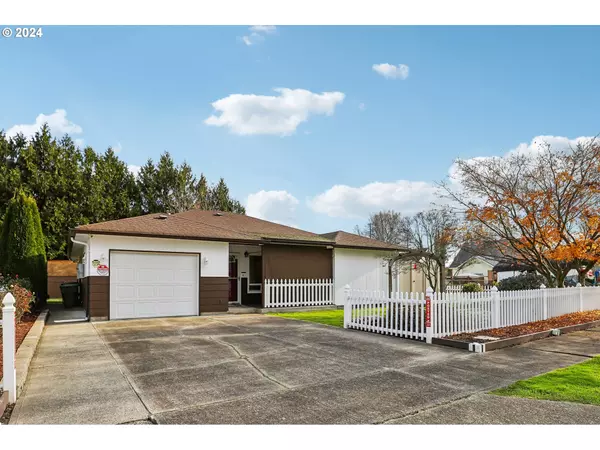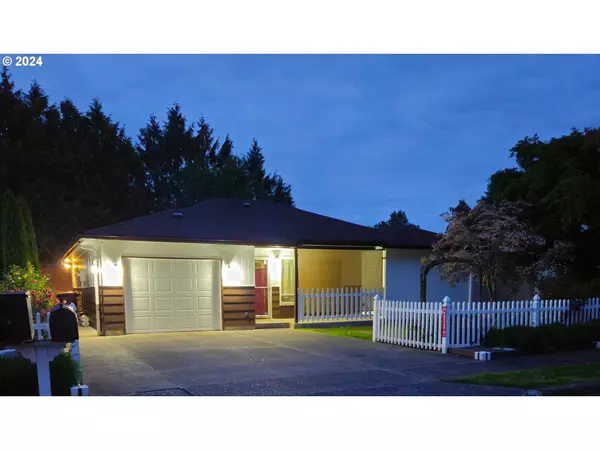
3 Beds
1 Bath
1,217 SqFt
3 Beds
1 Bath
1,217 SqFt
Key Details
Property Type Single Family Home
Sub Type Single Family Residence
Listing Status Active
Purchase Type For Sale
Square Footage 1,217 sqft
Price per Sqft $328
MLS Listing ID 24493898
Style Stories1, Ranch
Bedrooms 3
Full Baths 1
Year Built 1978
Annual Tax Amount $403
Tax Year 2024
Lot Size 6,534 Sqft
Property Description
Location
State WA
County Cowlitz
Area _82
Rooms
Basement Crawl Space, None
Interior
Interior Features Ceiling Fan, High Speed Internet, Laundry, Luxury Vinyl Plank, Vinyl Floor, Wallto Wall Carpet, Wood Floors
Heating Wall Furnace
Cooling Window Unit
Appliance Dishwasher, Free Standing Range, Free Standing Refrigerator, Island, Microwave, Plumbed For Ice Maker, Range Hood, Stainless Steel Appliance
Exterior
Exterior Feature Deck, Dog Run, Fenced, Garden, Outbuilding, Patio, Porch, Public Road, Raised Beds, R V Parking, R V Boat Storage, Tool Shed, Workshop, Yard
Parking Features Attached
Garage Spaces 1.0
View Trees Woods
Roof Type Composition
Garage Yes
Building
Lot Description Cul_de_sac, Level, Public Road, Trees
Story 1
Foundation Concrete Perimeter
Sewer Public Sewer
Water Public Water
Level or Stories 1
Schools
Elementary Schools Olympic
Middle Schools Monticello
High Schools Ra Long
Others
Senior Community No
Acceptable Financing Cash, Conventional, FHA, VALoan
Listing Terms Cash, Conventional, FHA, VALoan









