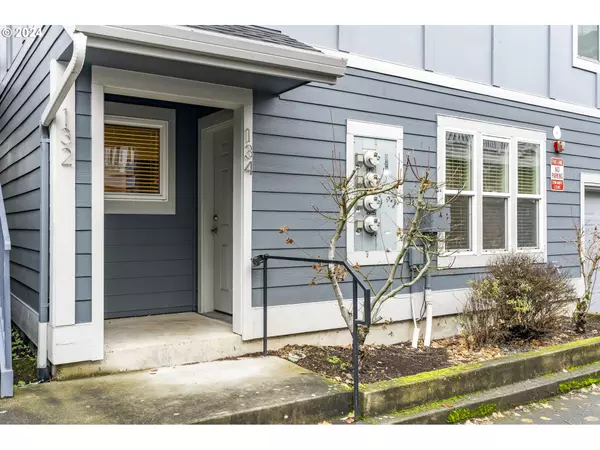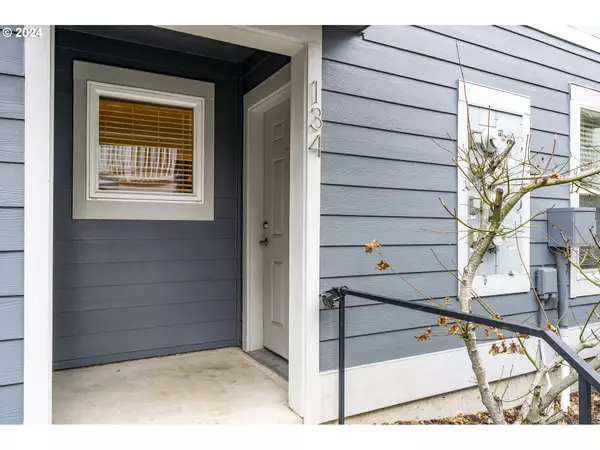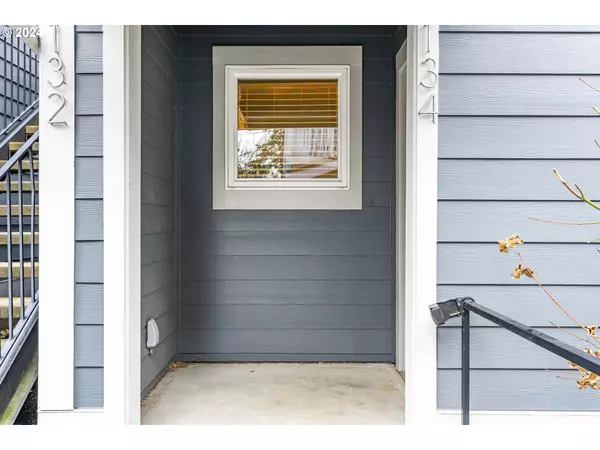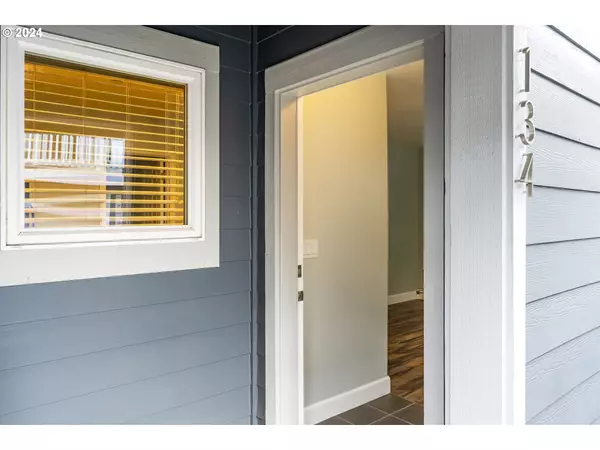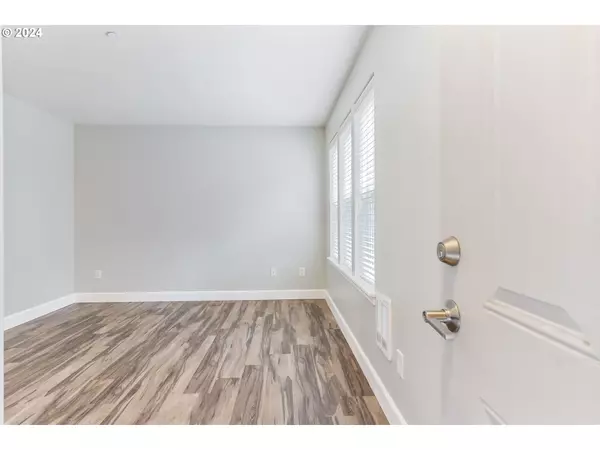
1 Bed
1 Bath
464 SqFt
1 Bed
1 Bath
464 SqFt
Key Details
Property Type Condo
Sub Type Condominium
Listing Status Active
Purchase Type For Sale
Square Footage 464 sqft
Price per Sqft $387
Subdivision Hazelwood
MLS Listing ID 24108469
Style Contemporary
Bedrooms 1
Full Baths 1
Condo Fees $122
HOA Fees $122/mo
Year Built 2008
Annual Tax Amount $1,490
Tax Year 2024
Property Description
Location
State OR
County Multnomah
Area _143
Rooms
Basement None
Interior
Interior Features High Speed Internet, Laundry, Luxury Vinyl Tile, Tile Floor, Washer Dryer
Heating Wall Heater
Cooling None
Appliance Dishwasher, Disposal, Free Standing Range, Free Standing Refrigerator, Microwave, Solid Surface Countertop
Exterior
Exterior Feature Porch, Security Lights
Roof Type Composition
Garage No
Building
Story 1
Foundation Slab
Sewer Public Sewer
Water Public Water
Level or Stories 1
Schools
Elementary Schools Ventura Park
Middle Schools Floyd Light
High Schools David Douglas
Others
Senior Community No
Acceptable Financing Cash, Conventional
Listing Terms Cash, Conventional





