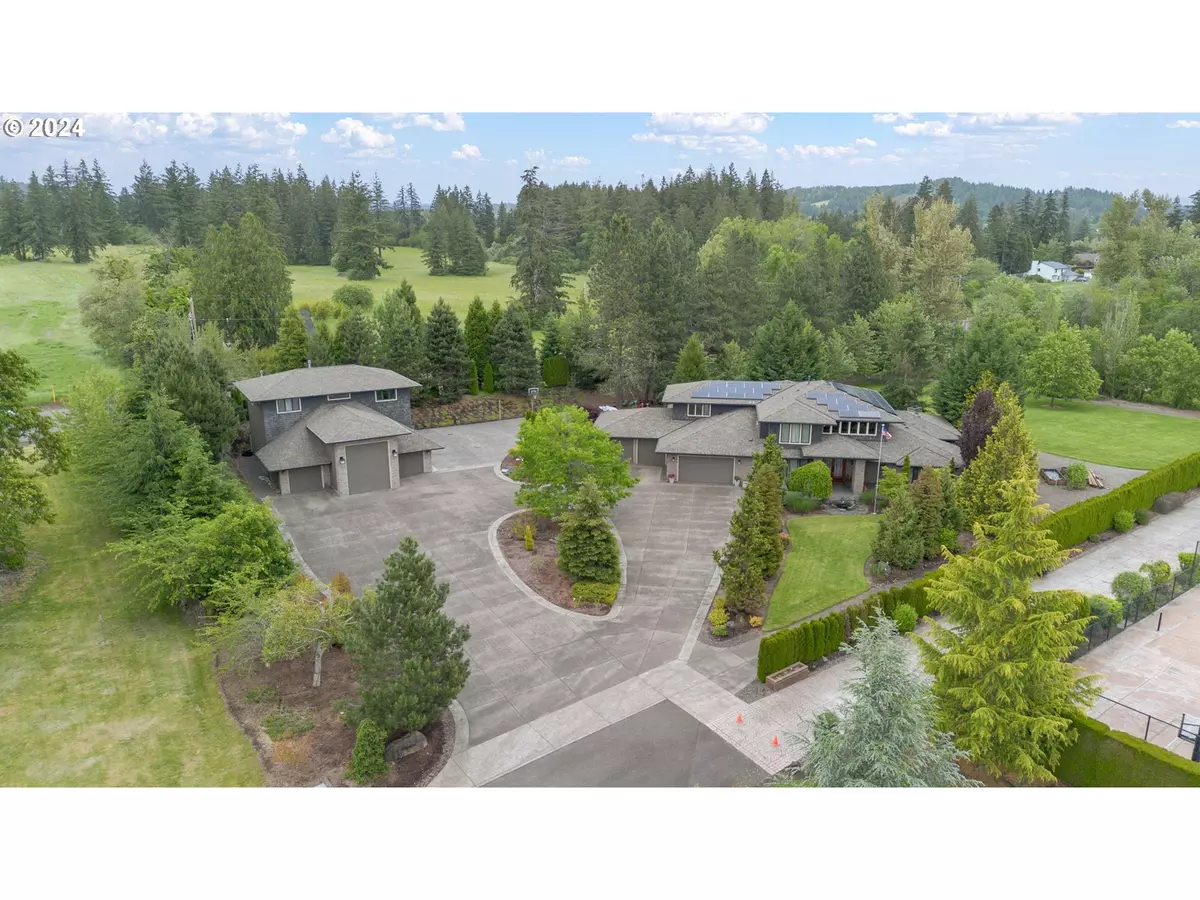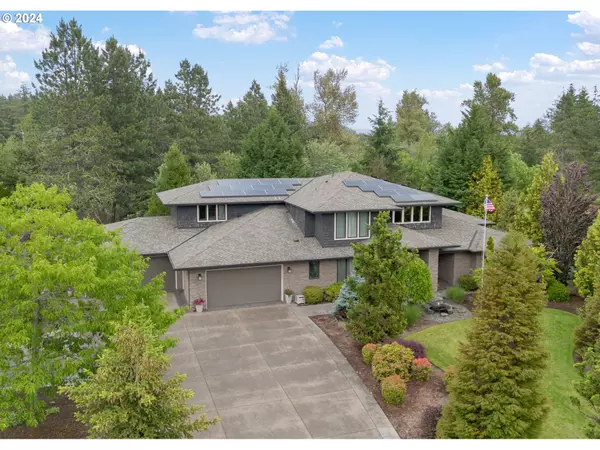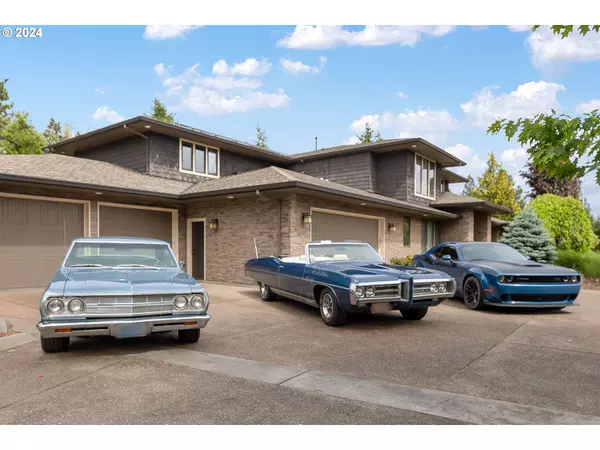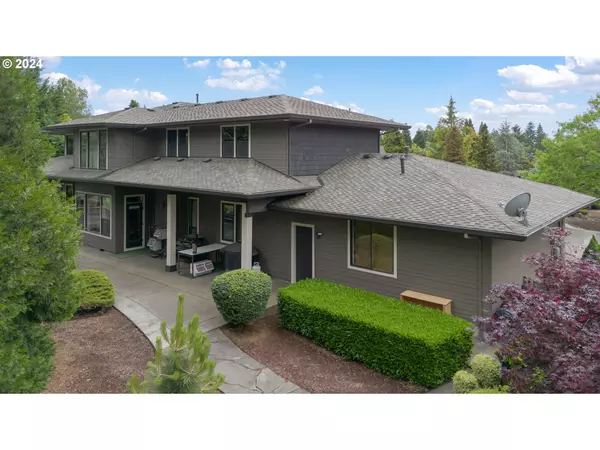
4 Beds
4.2 Baths
4,660 SqFt
4 Beds
4.2 Baths
4,660 SqFt
OPEN HOUSE
Sun Dec 15, 2:00pm - 4:00pm
Key Details
Property Type Single Family Home
Sub Type Single Family Residence
Listing Status Active
Purchase Type For Sale
Square Footage 4,660 sqft
Price per Sqft $375
MLS Listing ID 24271548
Style Stories2, Craftsman
Bedrooms 4
Full Baths 4
Condo Fees $300
HOA Fees $300/ann
Year Built 2007
Annual Tax Amount $20,977
Tax Year 2024
Lot Size 2.000 Acres
Property Description
Location
State OR
County Clackamas
Area _145
Zoning Res
Rooms
Basement Crawl Space
Interior
Interior Features Accessory Dwelling Unit, Air Cleaner, Ceiling Fan, Central Vacuum, Garage Door Opener, Granite, Hardwood Floors, High Ceilings, Humidifier, Jetted Tub, Laundry, Plumbed For Central Vacuum, Separate Living Quarters Apartment Aux Living Unit, Sprinkler, Wainscoting, Wallto Wall Carpet, Washer Dryer
Heating Active Solar, Forced Air90, Gas Stove
Cooling Central Air, Energy Star Air Conditioning
Fireplaces Number 3
Fireplaces Type Gas
Appliance Builtin Refrigerator, Cooktop, Dishwasher, Disposal, Double Oven, Gas Appliances, Granite, Pantry, Plumbed For Ice Maker, Stainless Steel Appliance
Exterior
Exterior Feature Accessory Dwelling Unit, Covered Patio, Free Standing Hot Tub, Garden, Outdoor Fireplace, Patio, Private Road, Raised Beds, R V Hookup, R V Parking, R V Boat Storage, Satellite Dish, Second Garage, Second Residence, Security Lights, Sprinkler, Tool Shed, Water Feature, Yard
Parking Features Attached, Oversized, Tandem
Garage Spaces 9.0
View Mountain
Roof Type Composition
Garage Yes
Building
Lot Description Gated, Level, Private Road, Secluded, Solar, Trees
Story 2
Foundation Concrete Perimeter
Sewer Standard Septic
Water Public Water
Level or Stories 2
Schools
Elementary Schools Dp Crk-Damascus
Middle Schools Dp Crk-Damascus
High Schools Sam Barlow
Others
Senior Community No
Acceptable Financing Cash, Conventional, FHA, VALoan
Listing Terms Cash, Conventional, FHA, VALoan









