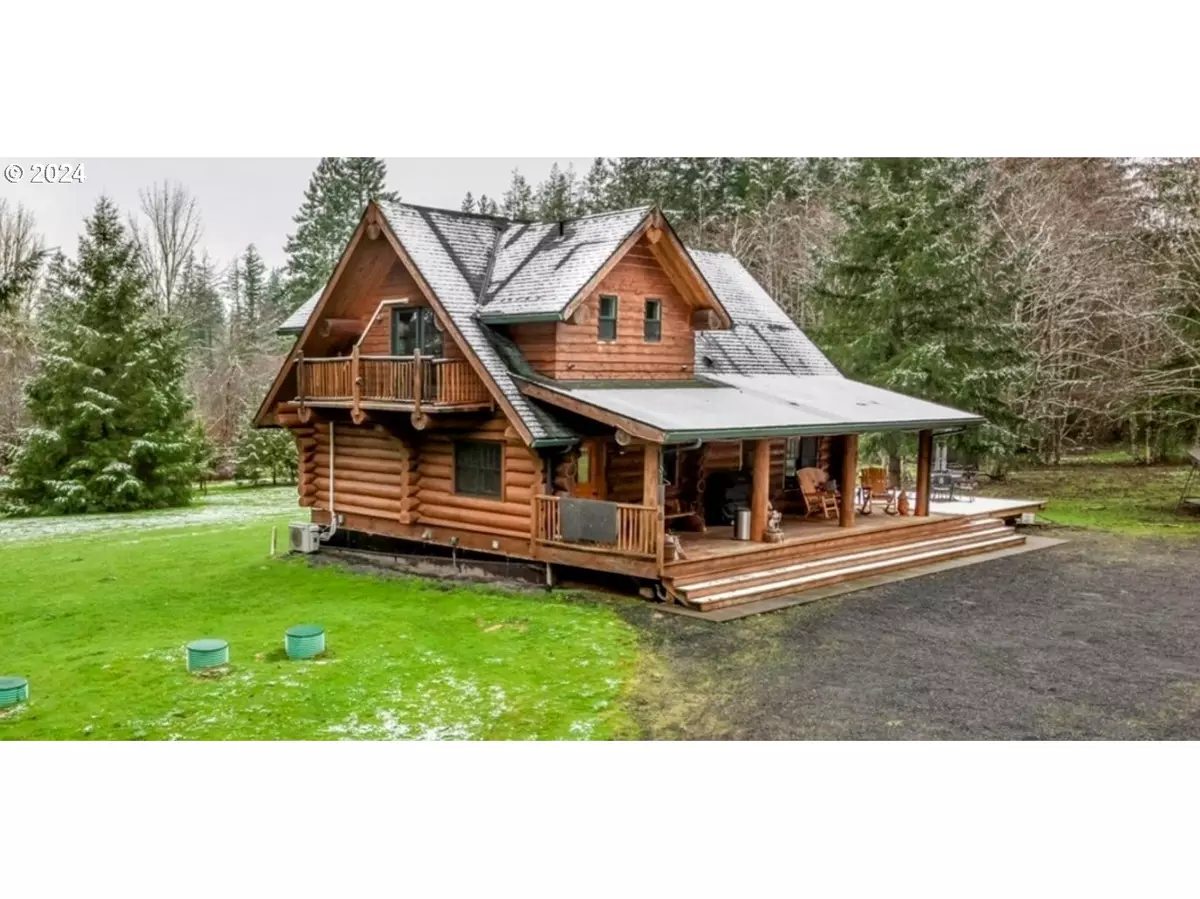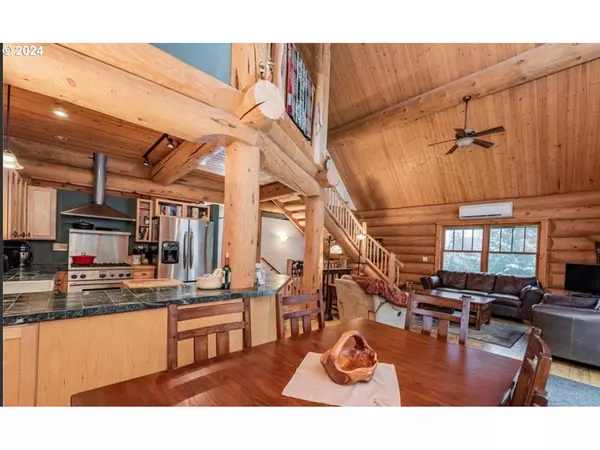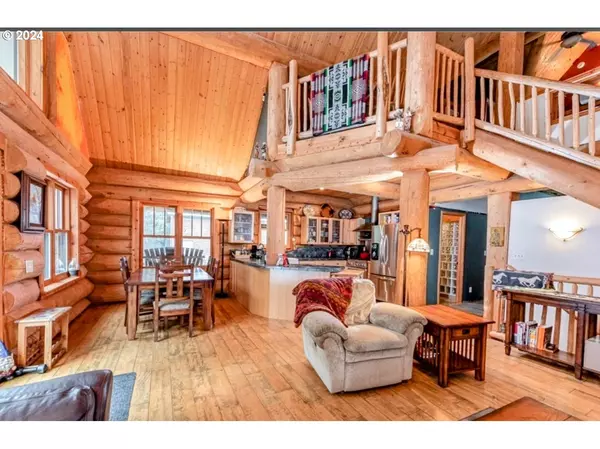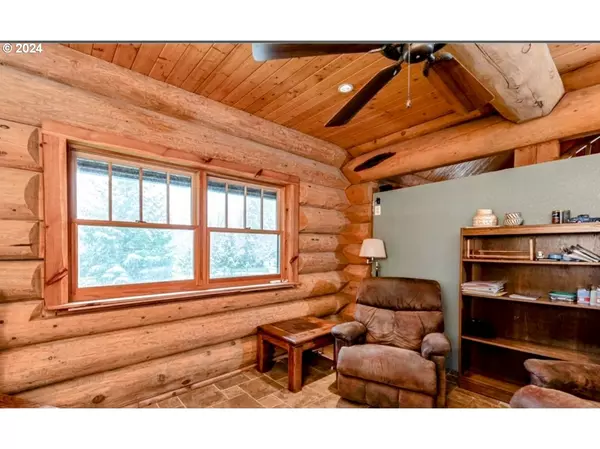
3 Beds
2 Baths
2,885 SqFt
3 Beds
2 Baths
2,885 SqFt
Key Details
Property Type Single Family Home
Sub Type Single Family Residence
Listing Status Active
Purchase Type For Sale
Square Footage 2,885 sqft
Price per Sqft $554
MLS Listing ID 24694089
Style Chalet, Log
Bedrooms 3
Full Baths 2
Year Built 2004
Annual Tax Amount $6,266
Tax Year 2024
Lot Size 10.000 Acres
Property Description
Location
State WA
County Clark
Area _70
Zoning res
Rooms
Basement Finished, Full Basement
Interior
Interior Features Floor3rd, Ceiling Fan, Engineered Hardwood, Hardwood Floors, Heated Tile Floor, High Ceilings, High Speed Internet, Laundry, Vaulted Ceiling, Wainscoting, Water Purifier, Water Softener, Wood Floors
Heating Ductless, E N E R G Y S T A R Qualified Equipment, Heat Pump
Cooling Central Air, Heat Pump
Fireplaces Number 1
Fireplaces Type Gas, Propane
Appliance Butlers Pantry, Dishwasher, E N E R G Y S T A R Qualified Appliances, Marble, Plumbed For Ice Maker, Range Hood, Stainless Steel Appliance
Exterior
Exterior Feature Arena, Barn, Corral, Covered Deck, Cross Fenced, Deck, Dog Run, Fenced, Gas Hookup, Greenhouse, Private Road, Raised Beds, R V Boat Storage, Satellite Dish, Security Lights
Parking Features Detached, ExtraDeep, Oversized
Garage Spaces 3.0
View Territorial, Trees Woods, Valley
Roof Type Slate
Garage Yes
Building
Lot Description Green Belt, Secluded, Trees, Wooded
Story 3
Foundation Concrete Perimeter
Sewer Septic Tank
Water Well
Level or Stories 3
Schools
Elementary Schools La Center
Middle Schools La Center
High Schools La Center
Others
Senior Community No
Acceptable Financing Cash, Conventional, FHA, VALoan
Listing Terms Cash, Conventional, FHA, VALoan









