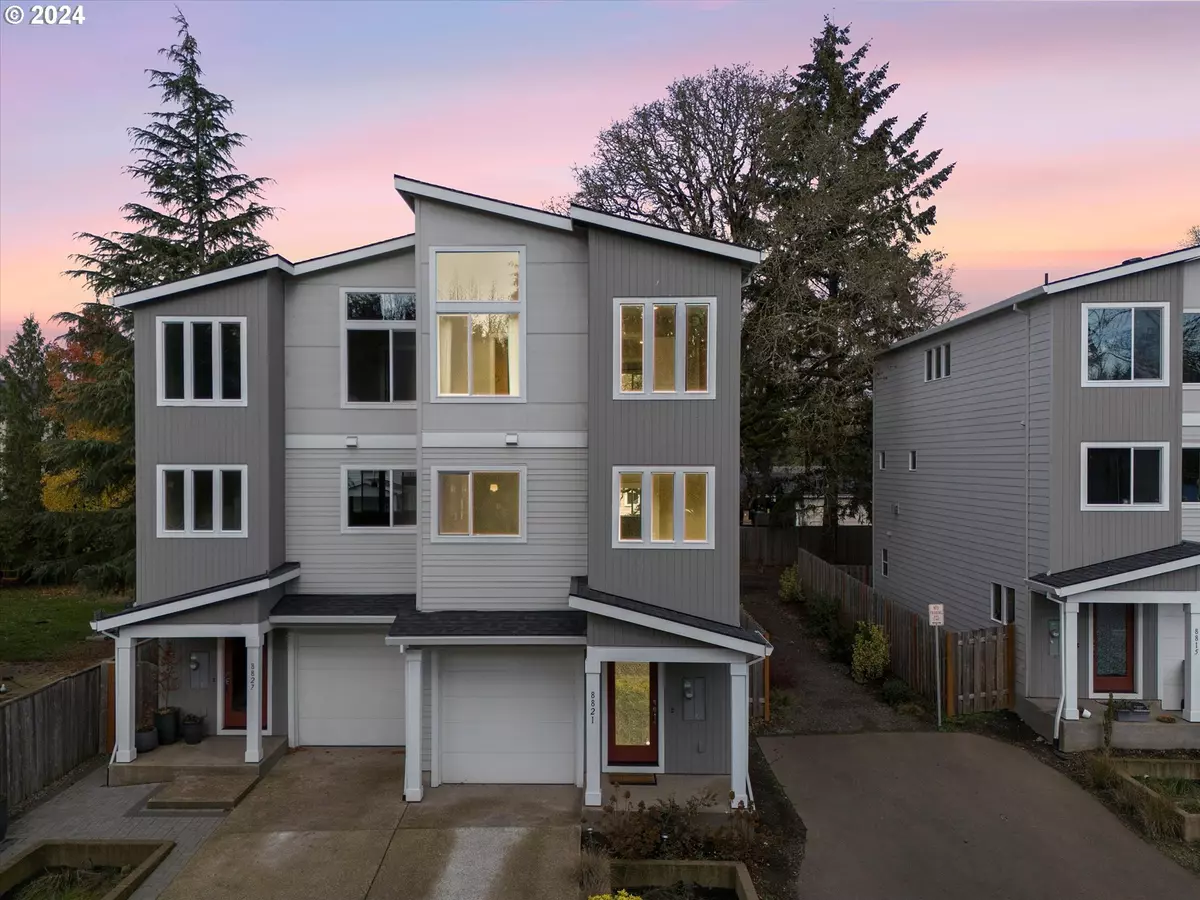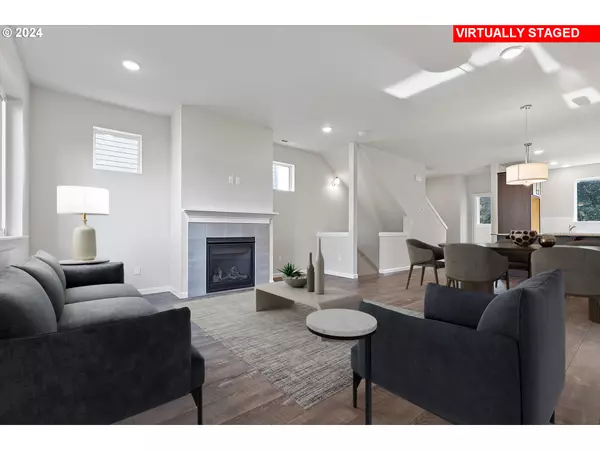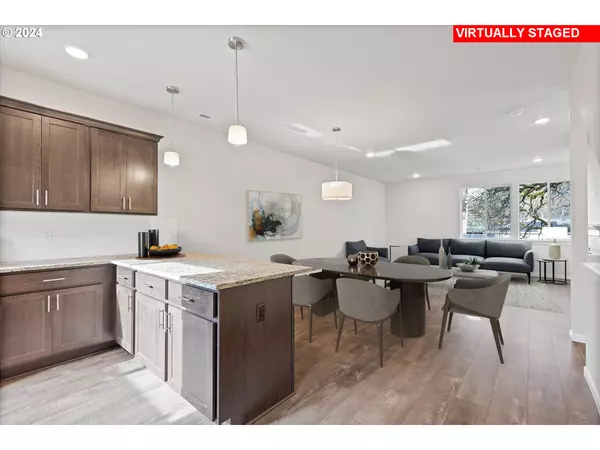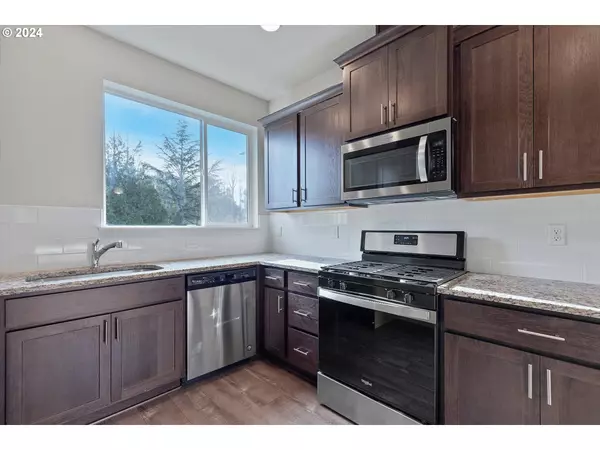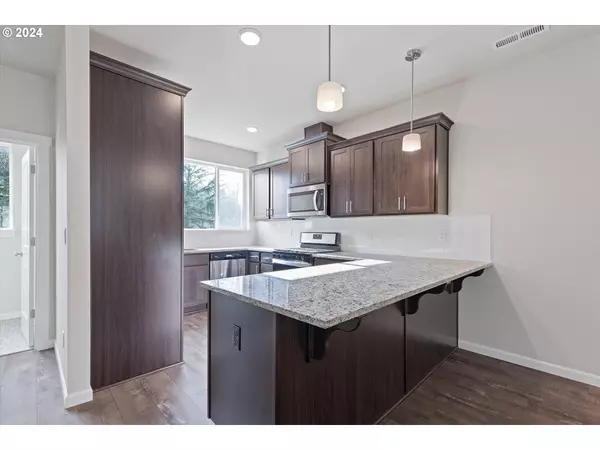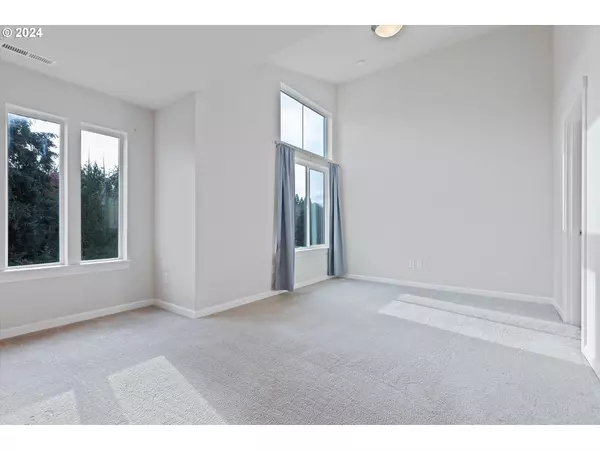
3 Beds
3.1 Baths
1,836 SqFt
3 Beds
3.1 Baths
1,836 SqFt
OPEN HOUSE
Sun Dec 15, 1:00pm - 3:00pm
Key Details
Property Type Townhouse
Sub Type Townhouse
Listing Status Active
Purchase Type For Sale
Square Footage 1,836 sqft
Price per Sqft $285
MLS Listing ID 24070780
Style Townhouse
Bedrooms 3
Full Baths 3
Condo Fees $140
HOA Fees $140/mo
Year Built 2020
Annual Tax Amount $3,900
Tax Year 2024
Lot Size 2,178 Sqft
Property Description
Location
State OR
County Washington
Area _151
Rooms
Basement None
Interior
Interior Features Floor3rd
Heating Forced Air95 Plus
Cooling Central Air
Fireplaces Number 1
Fireplaces Type Gas
Appliance Dishwasher, Free Standing Range, Microwave, Plumbed For Ice Maker
Exterior
Parking Features Attached
Garage Spaces 1.0
Roof Type Composition
Garage Yes
Building
Lot Description Cul_de_sac
Story 3
Foundation Slab
Sewer Public Sewer
Water Public Water
Level or Stories 3
Schools
Elementary Schools Metzger
Middle Schools Fowler
High Schools Tigard
Others
Senior Community No
Acceptable Financing Cash, Conventional
Listing Terms Cash, Conventional




