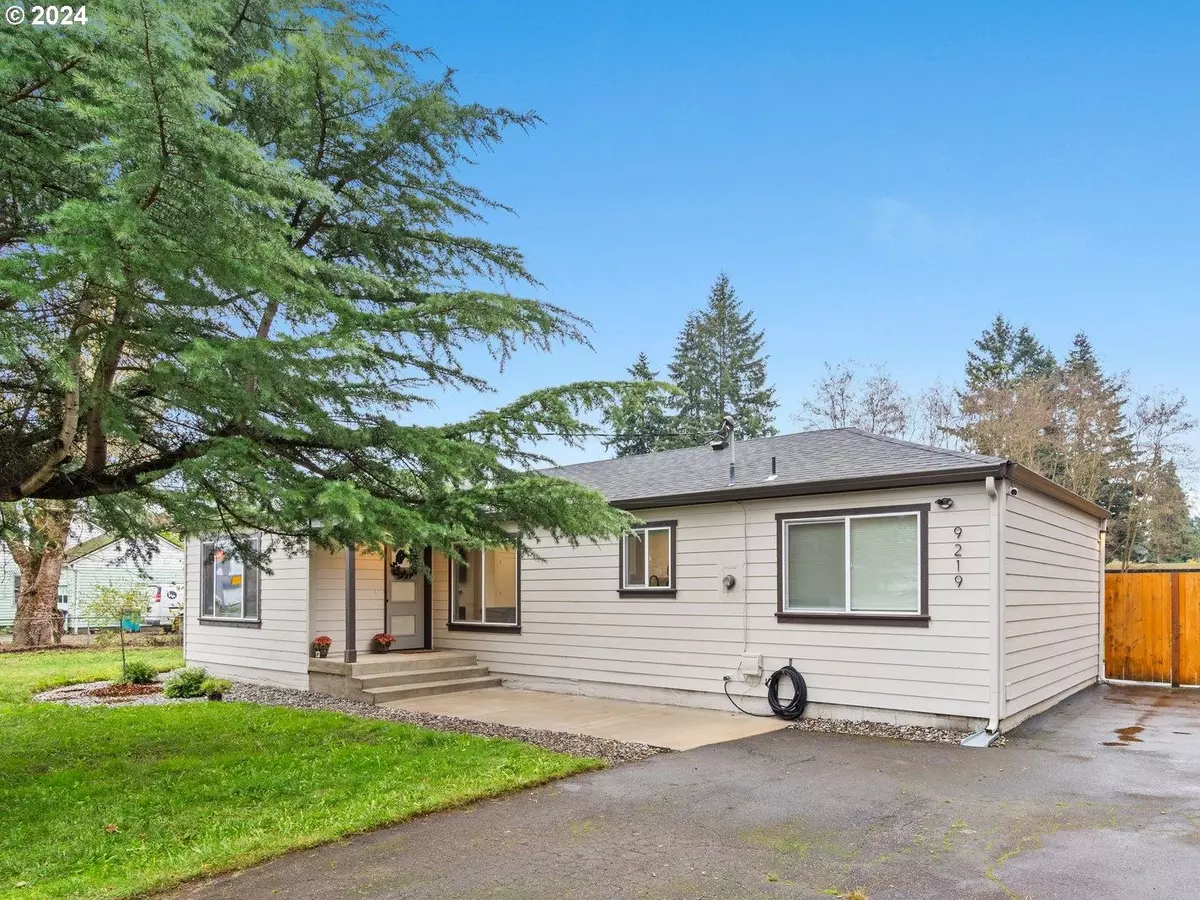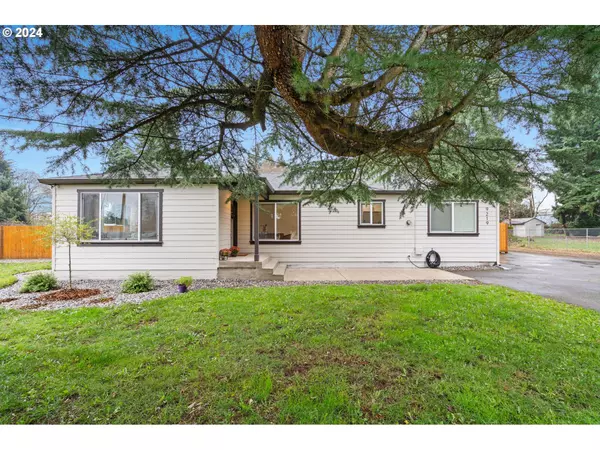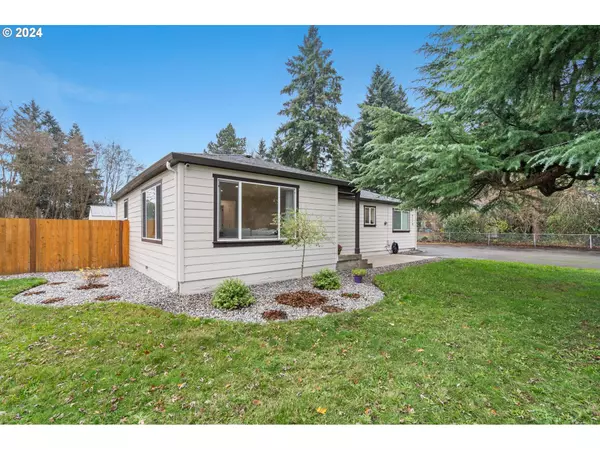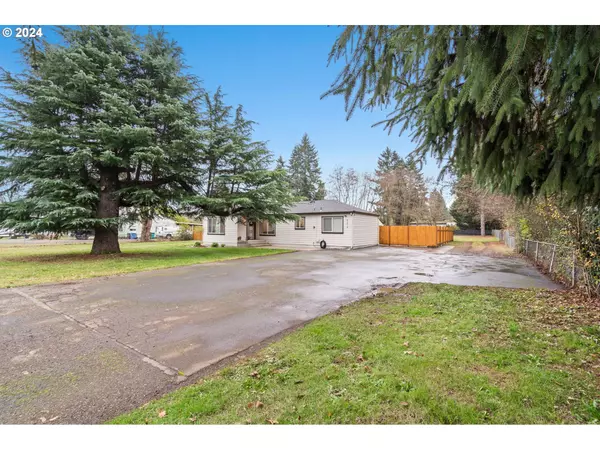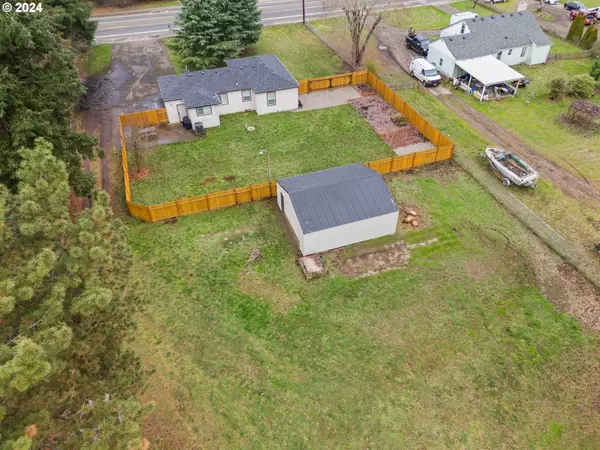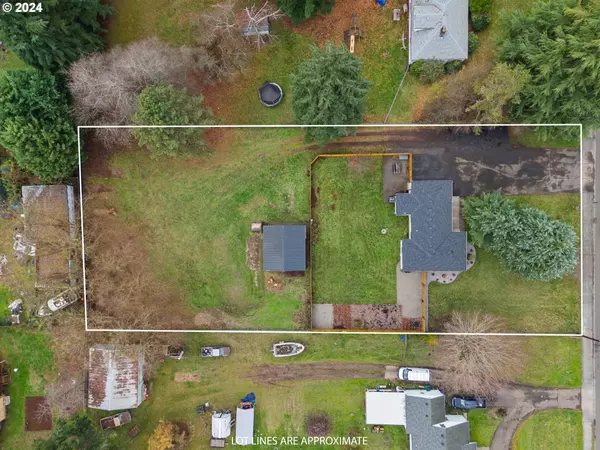
2 Beds
2 Baths
1,359 SqFt
2 Beds
2 Baths
1,359 SqFt
Key Details
Property Type Single Family Home
Sub Type Single Family Residence
Listing Status Active
Purchase Type For Sale
Square Footage 1,359 sqft
Price per Sqft $426
MLS Listing ID 24047000
Style Stories1, Ranch
Bedrooms 2
Full Baths 2
Year Built 1951
Annual Tax Amount $4,618
Tax Year 2024
Lot Size 0.750 Acres
Property Description
Location
State WA
County Clark
Area _21
Zoning R1-6
Rooms
Basement Crawl Space
Interior
Interior Features Laminate Flooring, Laundry
Heating Forced Air
Cooling Central Air
Fireplaces Number 1
Fireplaces Type Electric
Appliance Free Standing Refrigerator, Quartz, Stainless Steel Appliance
Exterior
Exterior Feature Fenced, Porch, R V Parking, Workshop
Roof Type Composition
Garage No
Building
Lot Description Level, Trees
Story 1
Sewer Septic Tank
Water Public Water
Level or Stories 1
Schools
Elementary Schools Sunset
Middle Schools Covington
High Schools Heritage
Others
Senior Community No
Acceptable Financing Cash, Conventional, FHA, VALoan
Listing Terms Cash, Conventional, FHA, VALoan




