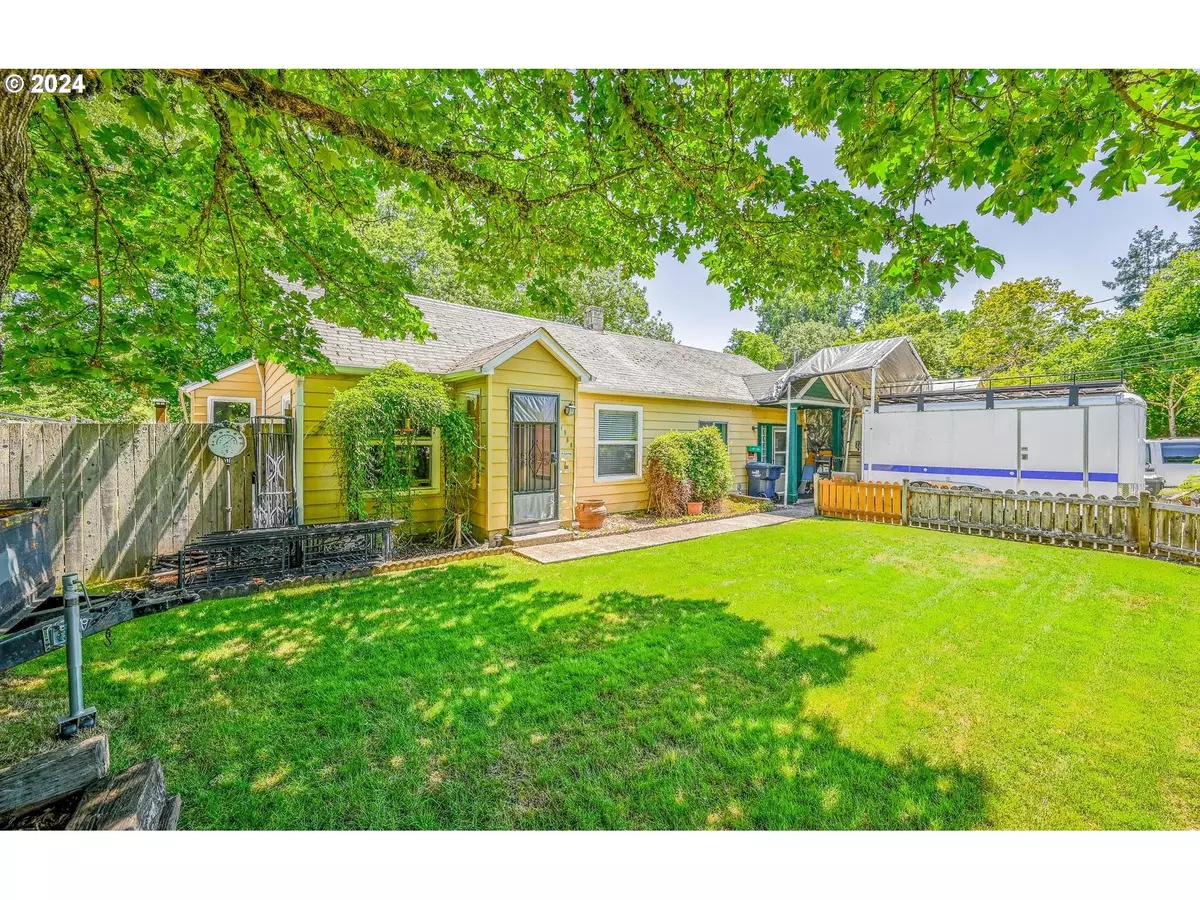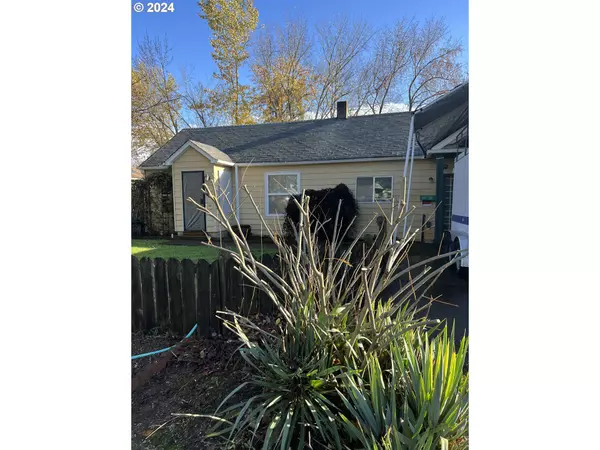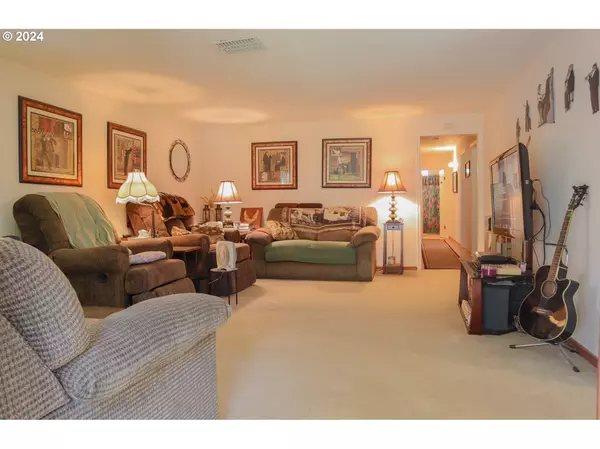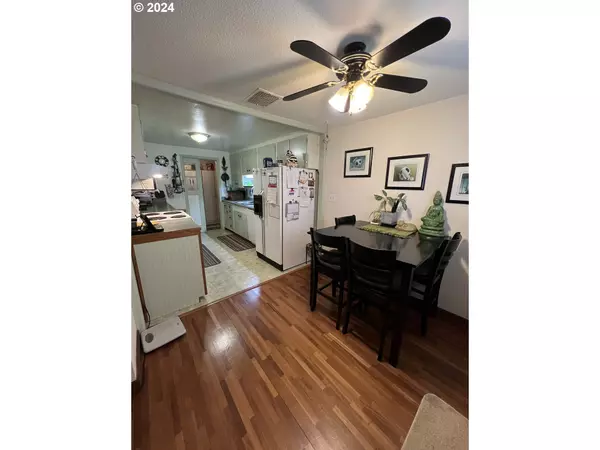
3 Beds
2 Baths
2,244 SqFt
3 Beds
2 Baths
2,244 SqFt
Key Details
Property Type Single Family Home
Sub Type Single Family Residence
Listing Status Active
Purchase Type For Sale
Square Footage 2,244 sqft
Price per Sqft $189
MLS Listing ID 24665610
Style Stories1
Bedrooms 3
Full Baths 2
Year Built 1953
Annual Tax Amount $3,740
Tax Year 2024
Lot Size 10,018 Sqft
Property Description
Location
State OR
County Lane
Area _235
Rooms
Basement Crawl Space
Interior
Interior Features Laundry, Wallto Wall Carpet, Wood Floors
Heating Forced Air
Appliance Dishwasher, Free Standing Range, Free Standing Refrigerator
Exterior
Exterior Feature Covered Deck, Fenced, Garden, Greenhouse, Porch, Raised Beds, Spa, Tool Shed, Workshop
Parking Features PartiallyConvertedtoLivingSpace
Roof Type Composition
Garage Yes
Building
Lot Description Level
Story 1
Foundation Concrete Perimeter
Sewer Public Sewer
Water Public Water
Level or Stories 1
Schools
Elementary Schools Other
Middle Schools Other
High Schools Other
Others
Senior Community No
Acceptable Financing Cash, Conventional, FHA, Other, VALoan
Listing Terms Cash, Conventional, FHA, Other, VALoan








