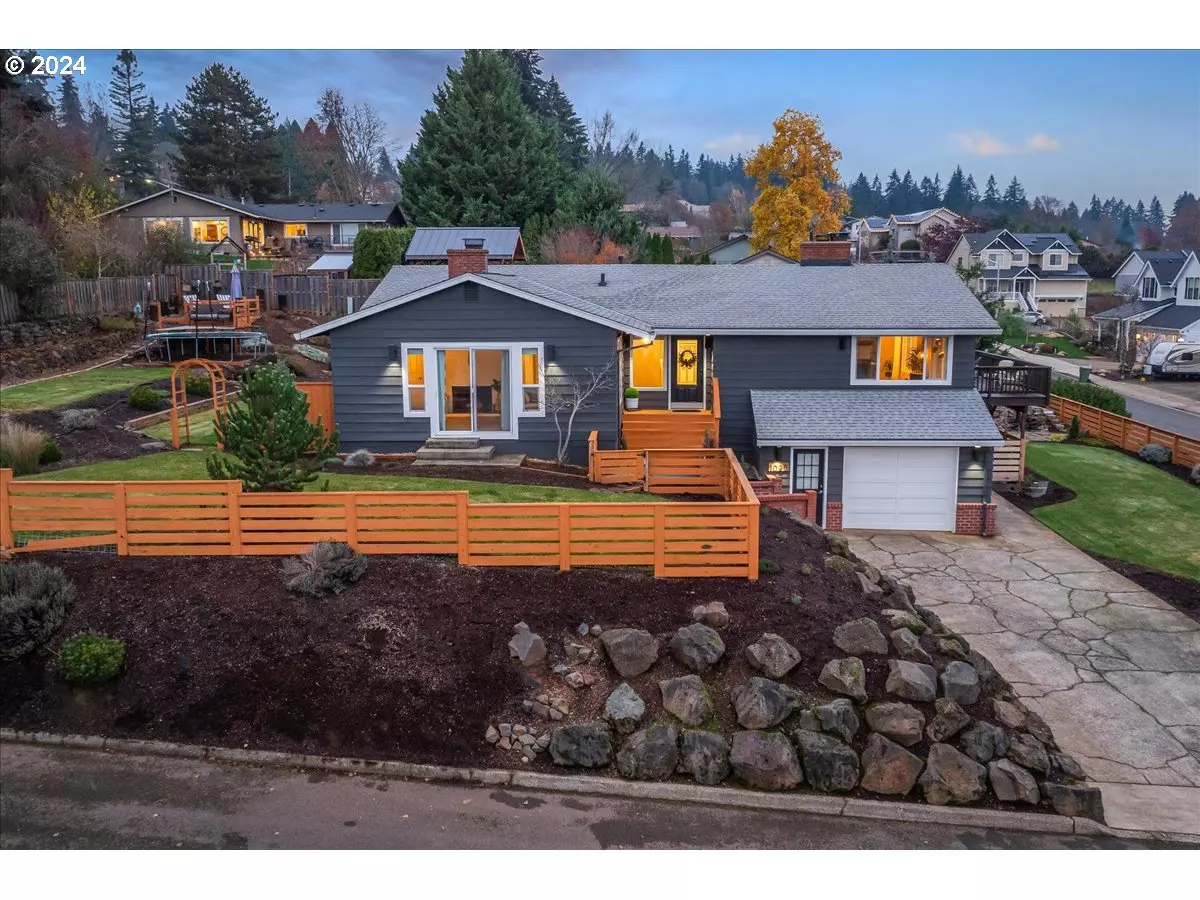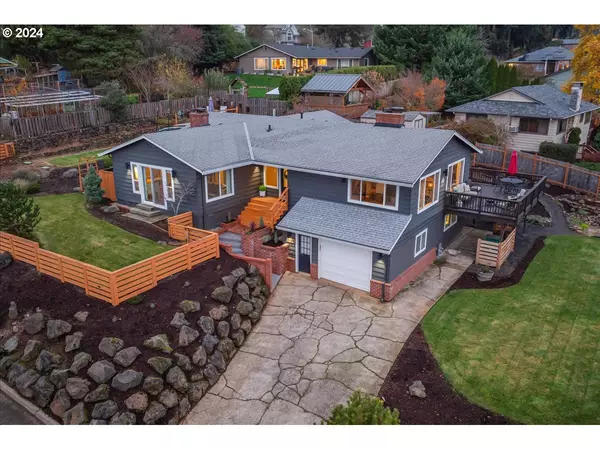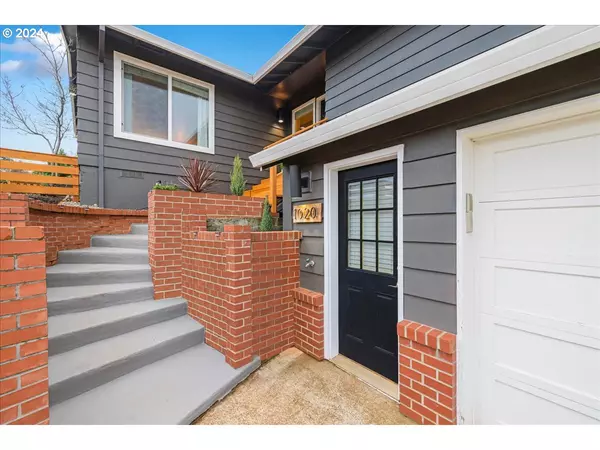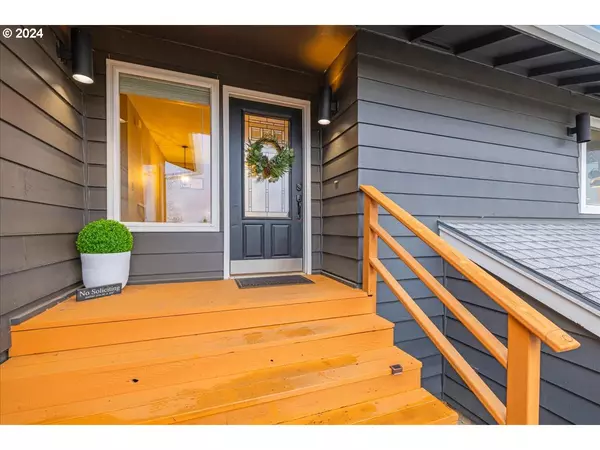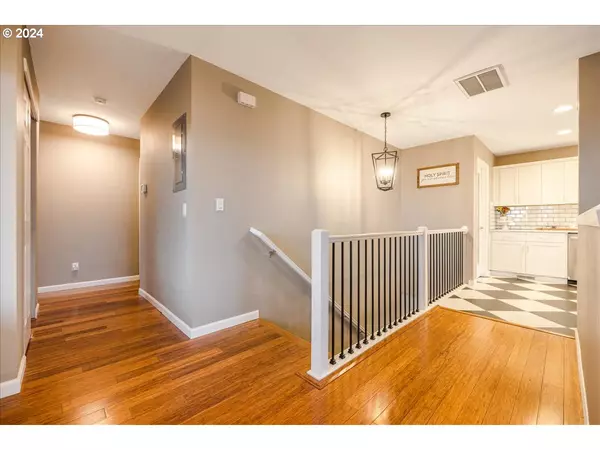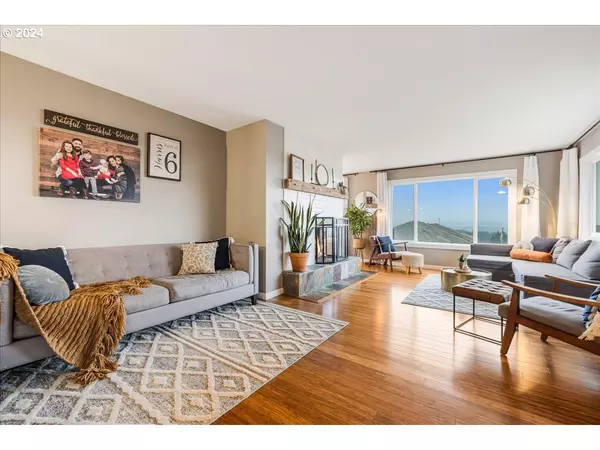
4 Beds
2.1 Baths
2,349 SqFt
4 Beds
2.1 Baths
2,349 SqFt
Key Details
Property Type Single Family Home
Sub Type Single Family Residence
Listing Status Pending
Purchase Type For Sale
Square Footage 2,349 sqft
Price per Sqft $291
MLS Listing ID 24250416
Style Daylight Ranch
Bedrooms 4
Full Baths 2
Year Built 1967
Annual Tax Amount $4,961
Tax Year 2024
Lot Size 0.310 Acres
Property Description
Location
State OR
County Yamhill
Area _156
Rooms
Basement Daylight
Interior
Interior Features Bamboo Floor, Ceiling Fan, Garage Door Opener, Granite, High Speed Internet, Laundry, Luxury Vinyl Tile, Quartz, Vinyl Floor, Wallto Wall Carpet
Heating Forced Air
Cooling Central Air
Fireplaces Number 3
Fireplaces Type Wood Burning
Appliance Dishwasher, Disposal, Free Standing Range, Free Standing Refrigerator, Microwave, Pantry, Plumbed For Ice Maker, Quartz, Stainless Steel Appliance
Exterior
Exterior Feature Deck, Fenced, Patio, Sprinkler, Water Feature, Yard
Parking Features Attached
Garage Spaces 1.0
View Mountain, Seasonal, Valley
Roof Type Composition
Garage Yes
Building
Lot Description Corner Lot, Gentle Sloping, Level
Story 2
Sewer Public Sewer
Water Public Water
Level or Stories 2
Schools
Elementary Schools Dundee
Middle Schools Chehalem Valley
High Schools Newberg
Others
Senior Community No
Acceptable Financing Cash, Conventional, FHA, USDALoan, VALoan
Listing Terms Cash, Conventional, FHA, USDALoan, VALoan




