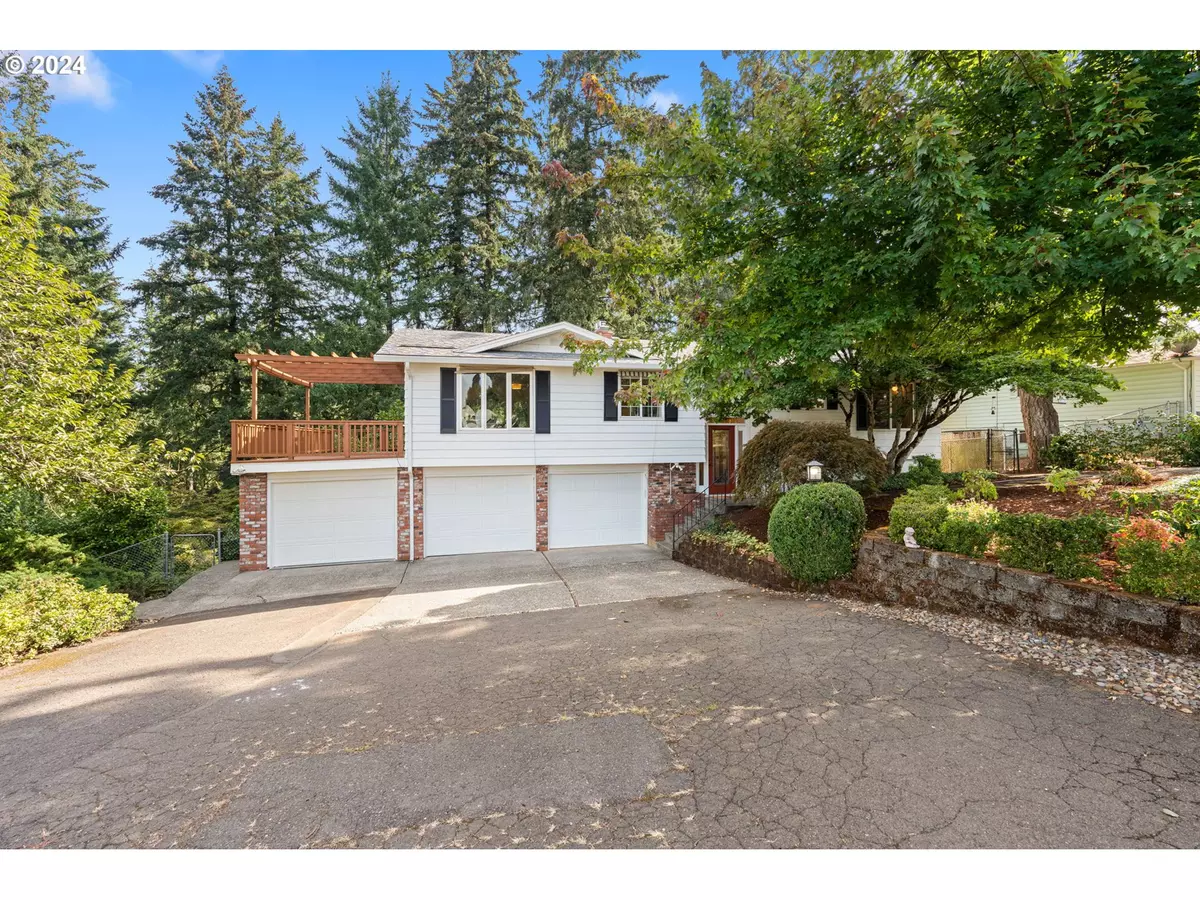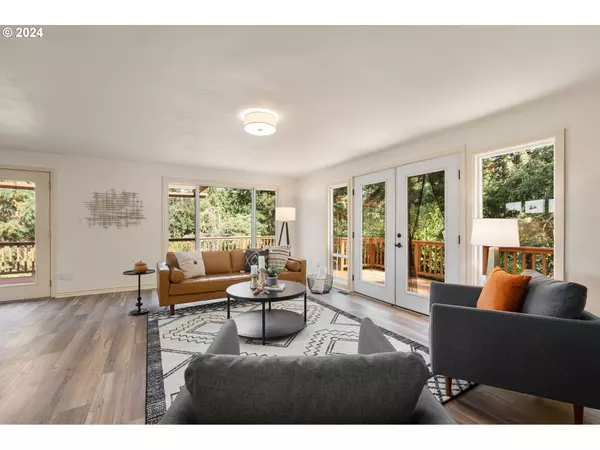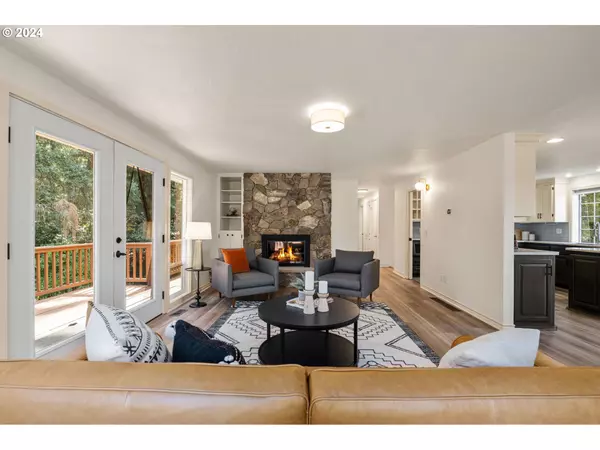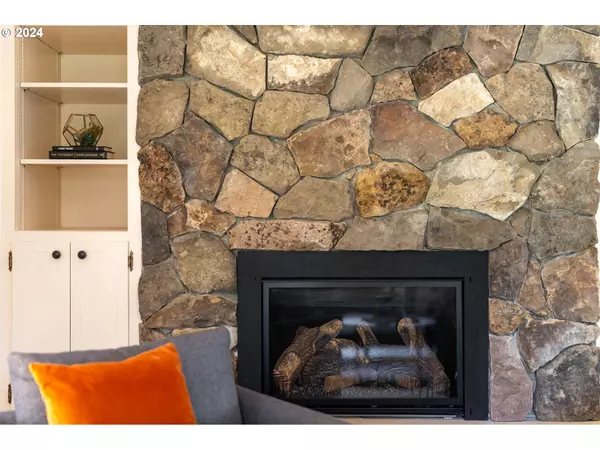
3 Beds
3 Baths
2,072 SqFt
3 Beds
3 Baths
2,072 SqFt
Key Details
Property Type Single Family Home
Sub Type Single Family Residence
Listing Status Pending
Purchase Type For Sale
Square Footage 2,072 sqft
Price per Sqft $342
Subdivision Beavercreek
MLS Listing ID 24535202
Style Split, Traditional
Bedrooms 3
Full Baths 3
Year Built 1969
Annual Tax Amount $4,689
Tax Year 2024
Lot Size 0.640 Acres
Property Description
Location
State OR
County Clackamas
Area _146
Zoning RA2
Rooms
Basement Daylight, Finished, Partial Basement
Interior
Interior Features Ceiling Fan, Hardwood Floors, Laundry, Luxury Vinyl Plank, Quartz, Tile Floor
Heating Forced Air
Cooling Central Air
Fireplaces Number 2
Fireplaces Type Gas
Appliance Dishwasher, Disposal, Free Standing Range, Free Standing Refrigerator, Microwave, Quartz, Stainless Steel Appliance, Tile
Exterior
Exterior Feature Deck, Fenced, Patio
Parking Features Attached
Garage Spaces 3.0
View Trees Woods
Roof Type Composition
Garage Yes
Building
Lot Description Gentle Sloping, Level, Secluded, Trees, Wooded
Story 2
Foundation Concrete Perimeter, Slab
Sewer Septic Tank
Water Public Water
Level or Stories 2
Schools
Elementary Schools Beavercreek
Middle Schools Tumwata
High Schools Oregon City
Others
Senior Community No
Acceptable Financing Cash, Conventional, FHA, VALoan
Listing Terms Cash, Conventional, FHA, VALoan









