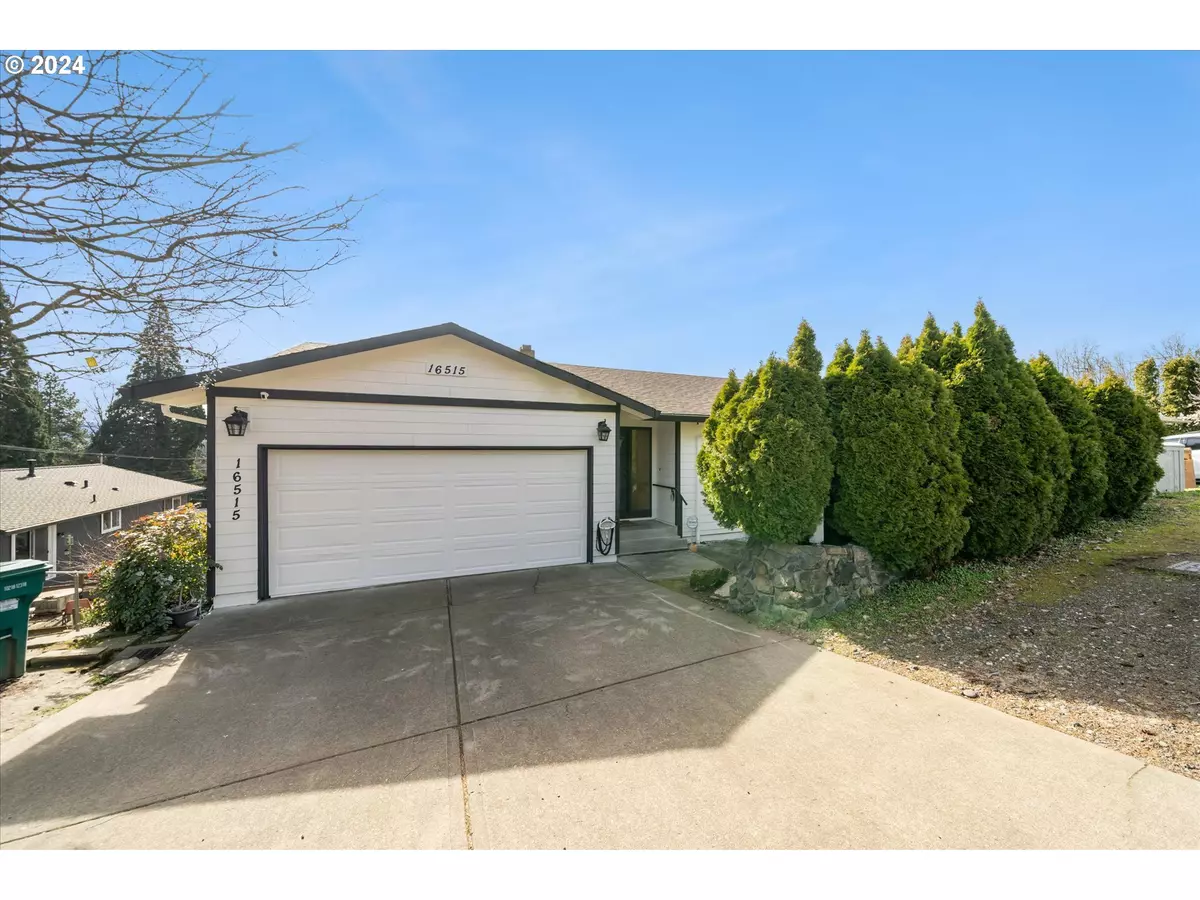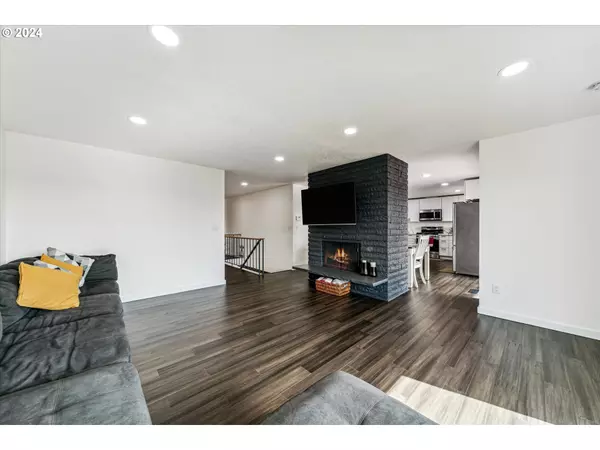
3 Beds
3 Baths
2,816 SqFt
3 Beds
3 Baths
2,816 SqFt
Key Details
Property Type Single Family Home
Sub Type Single Family Residence
Listing Status Pending
Purchase Type For Sale
Square Footage 2,816 sqft
Price per Sqft $177
Subdivision Deans Subdivision
MLS Listing ID 24580676
Style Stories2, Daylight Ranch
Bedrooms 3
Full Baths 3
Year Built 1972
Annual Tax Amount $5,839
Tax Year 2024
Lot Size 8,712 Sqft
Property Description
Location
State OR
County Clackamas
Area _145
Rooms
Basement Daylight, Finished, Separate Living Quarters Apartment Aux Living Unit
Interior
Interior Features Bamboo Floor, Ceiling Fan, Vinyl Floor
Heating Forced Air
Cooling Air Conditioning Ready
Fireplaces Number 2
Fireplaces Type Wood Burning
Appliance Dishwasher, Disposal, Free Standing Gas Range, Quartz, Stainless Steel Appliance
Exterior
Exterior Feature Covered Deck, Fenced, Garden, Patio, Tool Shed
Parking Features Attached
Garage Spaces 2.0
View City
Roof Type Composition,Shingle
Garage Yes
Building
Lot Description Gentle Sloping
Story 2
Foundation Slab
Sewer Public Sewer
Water Public Water
Level or Stories 2
Schools
Elementary Schools Riverside
Middle Schools Alder Creek
High Schools Putnam
Others
Senior Community No
Acceptable Financing Cash, Conventional, FHA, VALoan
Listing Terms Cash, Conventional, FHA, VALoan









