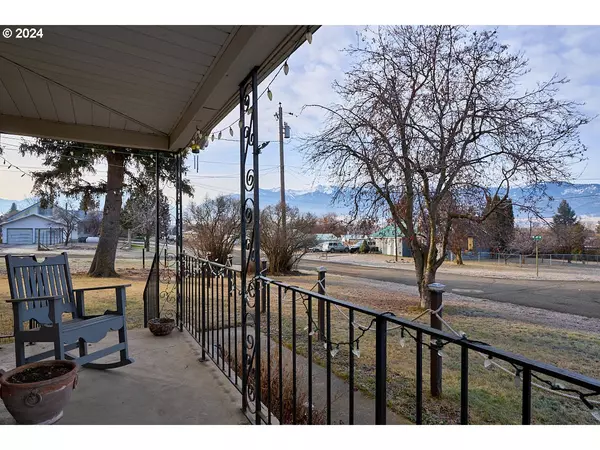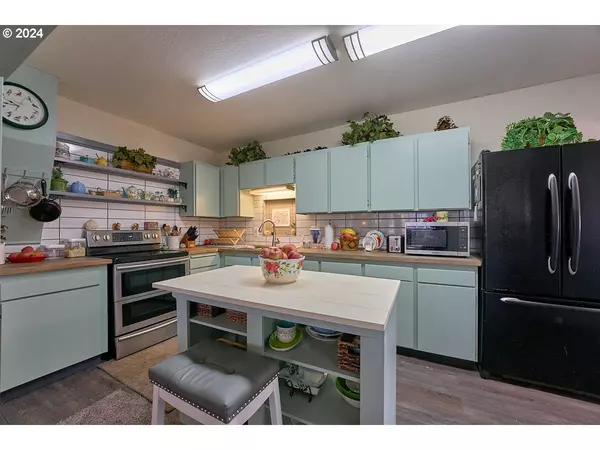
4 Beds
2 Baths
2,142 SqFt
4 Beds
2 Baths
2,142 SqFt
Key Details
Property Type Single Family Home
Sub Type Single Family Residence
Listing Status Active
Purchase Type For Sale
Square Footage 2,142 sqft
Price per Sqft $196
MLS Listing ID 24518305
Style Farmhouse
Bedrooms 4
Full Baths 2
Annual Tax Amount $2,848
Tax Year 2024
Lot Size 0.300 Acres
Property Description
Location
State OR
County Wallowa
Area _470
Zoning R1
Rooms
Basement Crawl Space
Interior
Interior Features Jetted Tub, Laminate Flooring, Tile Floor, Wallto Wall Carpet, Washer Dryer
Heating Forced Air, Wood Stove
Cooling Window Unit
Fireplaces Type Stove, Wood Burning
Appliance Free Standing Range, Free Standing Refrigerator
Exterior
Exterior Feature Covered Patio, Fenced, Fire Pit, Patio, Poultry Coop, R V Parking, Tool Shed
Parking Features Attached, ExtraDeep
Garage Spaces 2.0
View Mountain
Roof Type Composition
Garage Yes
Building
Lot Description Level
Story 2
Foundation Block, Concrete Perimeter
Sewer Public Sewer
Water Public Water
Level or Stories 2
Schools
Elementary Schools Enterprise
Middle Schools Enterprise
High Schools Enterprise
Others
Senior Community No
Acceptable Financing Cash, Conventional
Listing Terms Cash, Conventional









