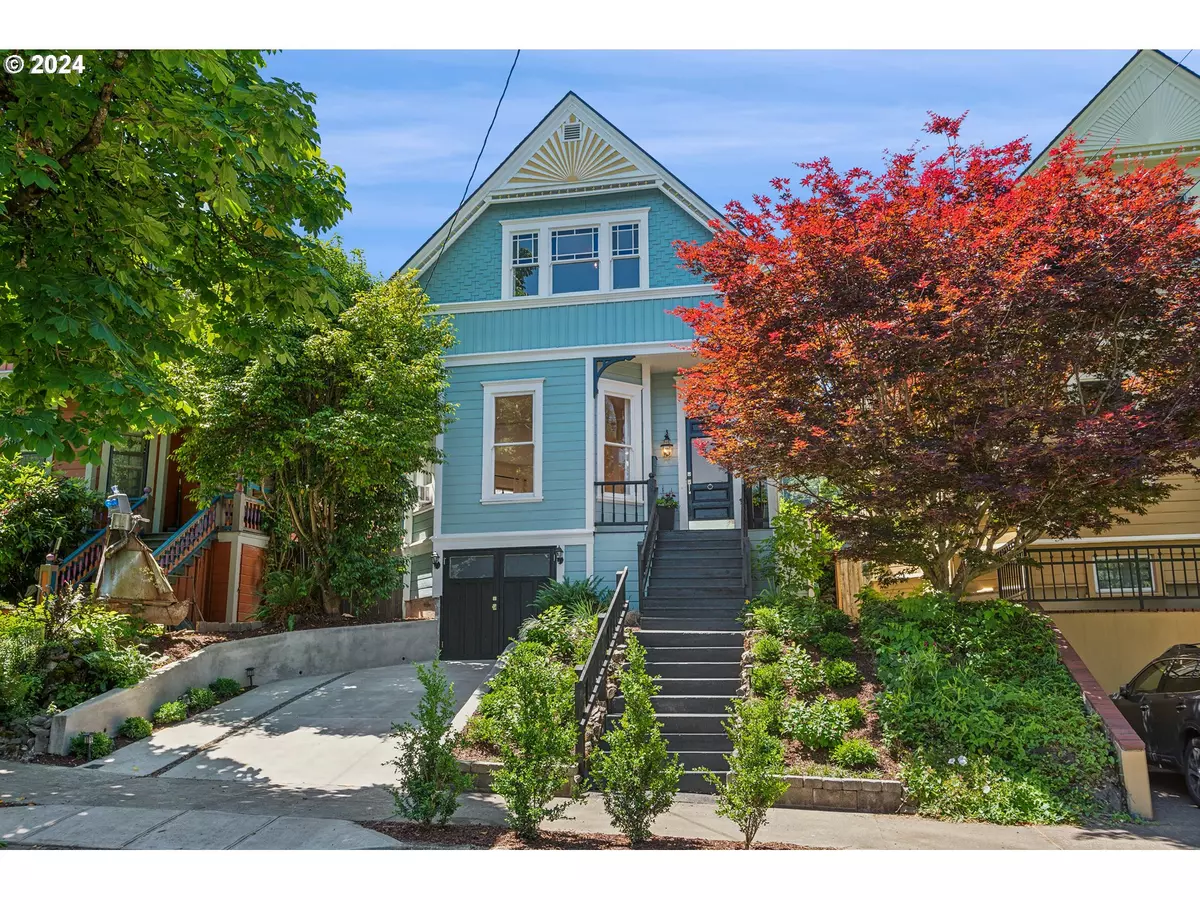
4 Beds
2 Baths
3,249 SqFt
4 Beds
2 Baths
3,249 SqFt
Key Details
Property Type Single Family Home
Sub Type Single Family Residence
Listing Status Active
Purchase Type For Sale
Square Footage 3,249 sqft
Price per Sqft $215
MLS Listing ID 24021654
Style Victorian
Bedrooms 4
Full Baths 2
Year Built 1890
Annual Tax Amount $9,840
Tax Year 2024
Lot Size 3,484 Sqft
Property Description
Location
State OR
County Multnomah
Area _148
Rooms
Basement Full Basement
Interior
Interior Features Floor3rd, Dual Flush Toilet, Hardwood Floors, High Ceilings, Laundry, Luxury Vinyl Plank, Marble, Quartz, Soaking Tub, Tile Floor, Wainscoting, Washer Dryer, Wood Floors
Heating Forced Air
Cooling Window Unit
Fireplaces Number 1
Fireplaces Type Electric
Appliance Disposal, Double Oven, E N E R G Y S T A R Qualified Appliances, Free Standing Range, Free Standing Refrigerator, Quartz, Stainless Steel Appliance, Tile, Water Purifier
Exterior
Exterior Feature Deck, Fenced, Fire Pit, Patio, Porch, Security Lights
Parking Features Attached
Garage Spaces 1.0
View Mountain, River, Territorial
Roof Type Composition
Garage Yes
Building
Lot Description Level
Story 3
Foundation Other
Sewer Public Sewer
Water Public Water
Level or Stories 3
Schools
Elementary Schools Capitol Hill
Middle Schools Jackson
High Schools Ida B Wells
Others
Senior Community No
Acceptable Financing Cash, Conventional, FHA, VALoan
Listing Terms Cash, Conventional, FHA, VALoan









