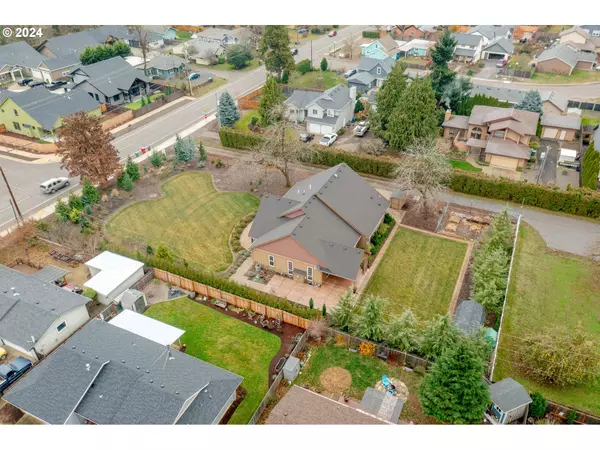
3 Beds
2 Baths
2,343 SqFt
3 Beds
2 Baths
2,343 SqFt
Key Details
Property Type Single Family Home
Sub Type Single Family Residence
Listing Status Pending
Purchase Type For Sale
Square Footage 2,343 sqft
Price per Sqft $378
MLS Listing ID 24274773
Style Stories1, Craftsman
Bedrooms 3
Full Baths 2
Year Built 2017
Annual Tax Amount $6,247
Tax Year 2024
Lot Size 0.620 Acres
Property Description
Location
State OR
County Marion
Area _170
Zoning R-1
Rooms
Basement Crawl Space
Interior
Interior Features Central Vacuum, Engineered Hardwood, Garage Door Opener, Granite, Hardwood Floors, High Ceilings, High Speed Internet, Indoor Pool, Quartz, Tile Floor, Washer Dryer, Wood Floors
Heating Forced Air, Heat Pump
Cooling Central Air, Heat Pump
Fireplaces Number 1
Fireplaces Type Gas
Appliance Convection Oven, Dishwasher, Disposal, Free Standing Gas Range, Free Standing Refrigerator, Gas Appliances, Granite, Island, Microwave, Pantry, Range Hood, Stainless Steel Appliance, Tile
Exterior
Exterior Feature Covered Patio, Fire Pit, Garden, Greenhouse, Outbuilding, Patio, Raised Beds, R V Boat Storage, Sprinkler, Tool Shed, Workshop, Yard
Parking Features Attached
Garage Spaces 2.0
View Territorial
Roof Type Composition
Garage Yes
Building
Lot Description Irrigated Irrigation Equipment, Level, Private Road
Story 1
Foundation Concrete Perimeter
Sewer Public Sewer
Water Public Water
Level or Stories 1
Schools
Elementary Schools Robert Frost
Middle Schools Silverton
High Schools Silverton
Others
Senior Community No
Acceptable Financing Cash, Conventional
Listing Terms Cash, Conventional









