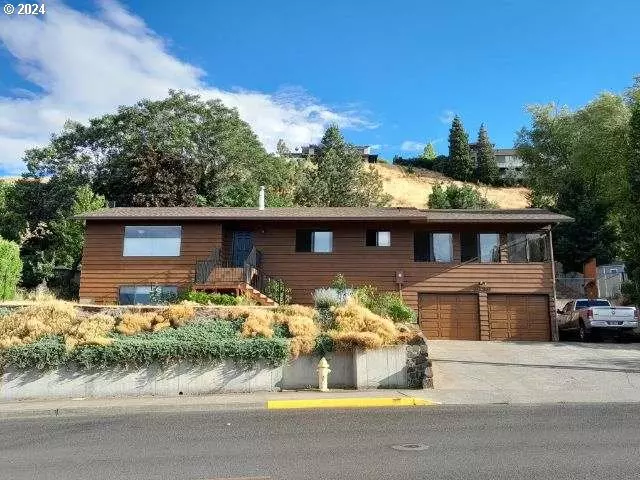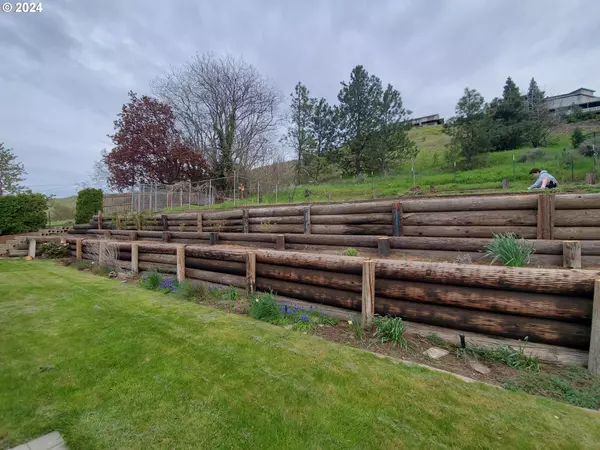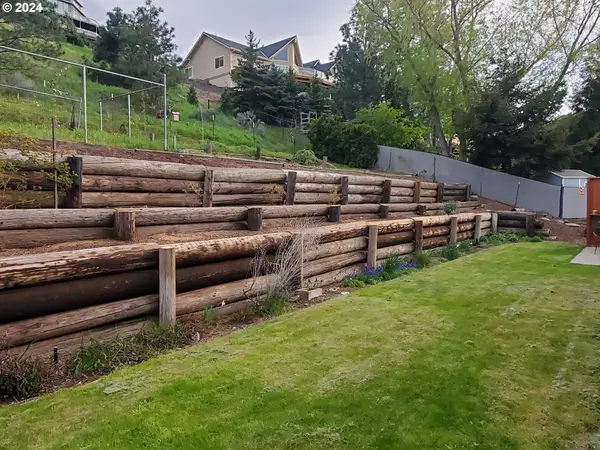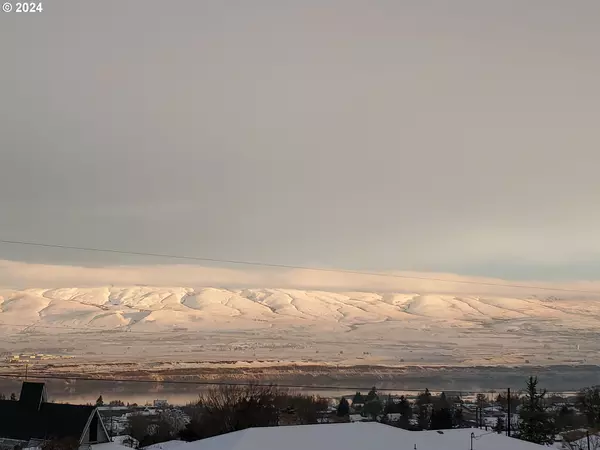
4 Beds
2.1 Baths
3,320 SqFt
4 Beds
2.1 Baths
3,320 SqFt
Key Details
Property Type Single Family Home
Sub Type Single Family Residence
Listing Status Active
Purchase Type For Sale
Square Footage 3,320 sqft
Price per Sqft $186
Subdivision Columbia View Heights
MLS Listing ID 24584385
Style Contemporary, Daylight Ranch
Bedrooms 4
Full Baths 2
Year Built 1981
Annual Tax Amount $4,977
Tax Year 2023
Lot Size 0.260 Acres
Property Description
Location
State OR
County Wasco
Area _351
Rooms
Basement Daylight, Full Basement, Partially Finished
Interior
Interior Features Ceiling Fan, Engineered Hardwood, Garage Door Opener, Granite, Laminate Flooring, Laundry, Plumbed For Central Vacuum, Vinyl Floor, Wallto Wall Carpet, Washer Dryer, Water Purifier
Heating Forced Air, Gas Stove, Heat Pump
Cooling Central Air, Heat Pump
Fireplaces Number 2
Fireplaces Type Gas, Stove
Appliance Convection Oven, Dishwasher, Disposal, Free Standing Range, Free Standing Refrigerator, Gas Appliances, Granite, Plumbed For Ice Maker, Tile
Exterior
Exterior Feature Deck, Dog Run, Fenced, Garden, Patio, Porch, R V Hookup, R V Parking, Security Lights, Sprinkler, Workshop, Yard
Parking Features Attached, Tandem, TuckUnder
Garage Spaces 2.0
View River, Territorial, Valley
Roof Type Composition
Garage Yes
Building
Lot Description Gated, Gentle Sloping, Irrigated Irrigation Equipment, Public Road, Terraced
Story 2
Foundation Concrete Perimeter
Sewer Public Sewer
Water Public Water
Level or Stories 2
Schools
Elementary Schools Dry Hollow
Middle Schools The Dalles
High Schools The Dalles
Others
Senior Community No
Acceptable Financing Cash, Conventional, FMHALoan, USDALoan
Listing Terms Cash, Conventional, FMHALoan, USDALoan









