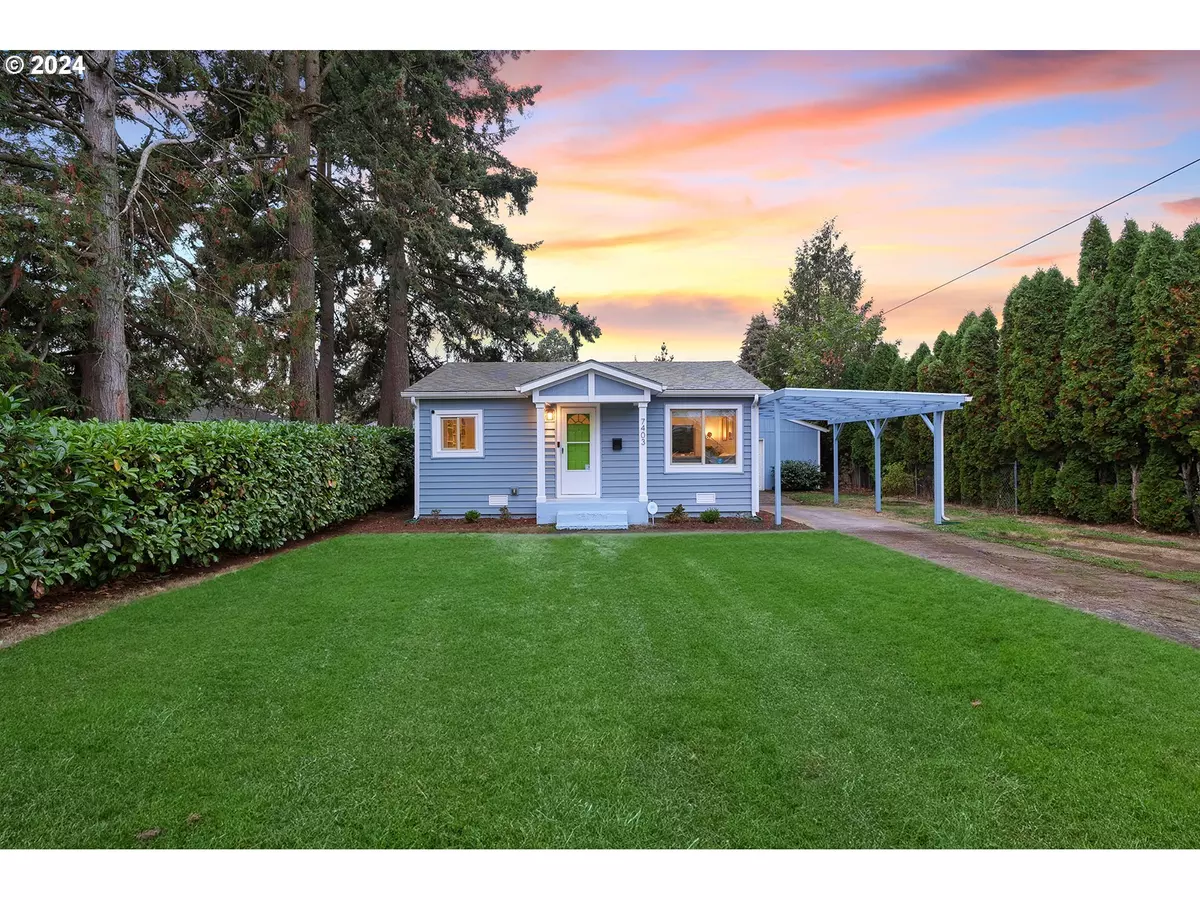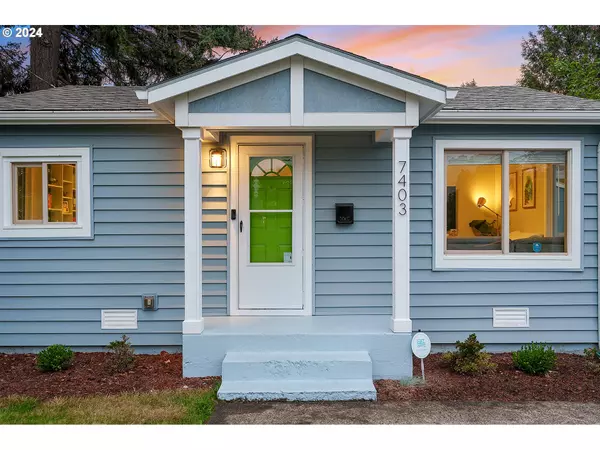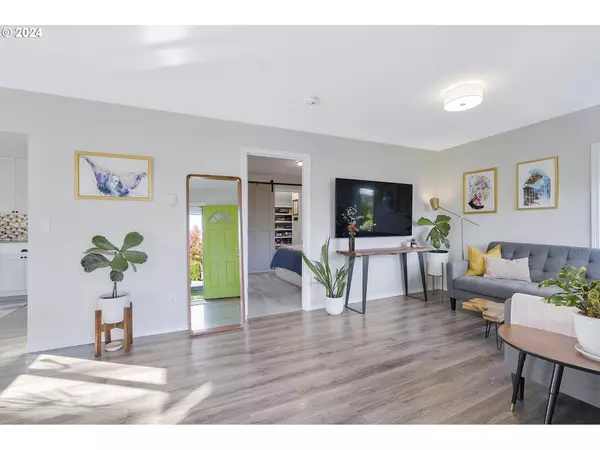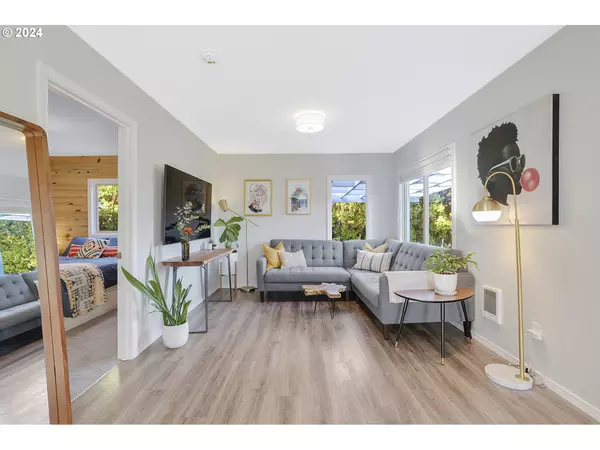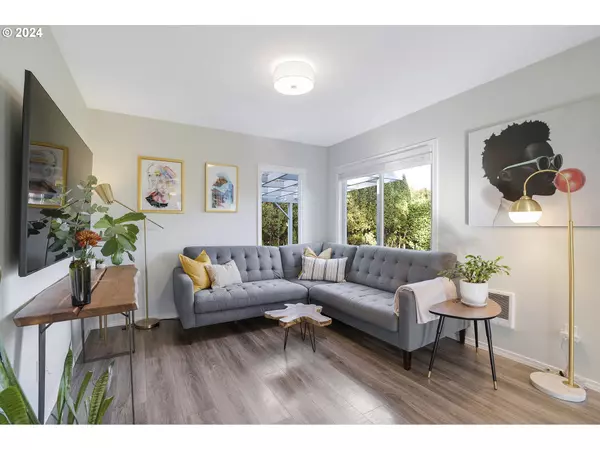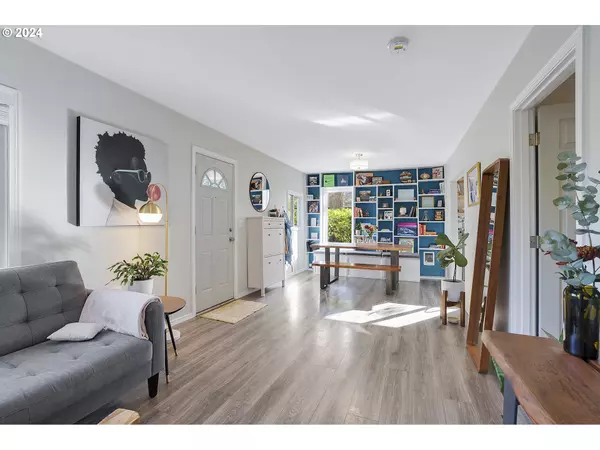
2 Beds
1 Bath
831 SqFt
2 Beds
1 Bath
831 SqFt
OPEN HOUSE
Sun Dec 15, 1:00pm - 3:00pm
Key Details
Property Type Single Family Home
Sub Type Single Family Residence
Listing Status Active
Purchase Type For Sale
Square Footage 831 sqft
Price per Sqft $481
Subdivision Brentwood-Darlington
MLS Listing ID 24649628
Style Stories1, Bungalow
Bedrooms 2
Full Baths 1
Year Built 1919
Annual Tax Amount $3,407
Tax Year 2024
Lot Size 5,227 Sqft
Property Description
Location
State OR
County Multnomah
Area _143
Rooms
Basement Crawl Space
Interior
Interior Features Garage Door Opener, Laundry, Luxury Vinyl Plank, Quartz, Wallto Wall Carpet, Washer Dryer
Heating Wall Heater, Zoned
Cooling Window Unit
Appliance Dishwasher, Disposal, Free Standing Range, Free Standing Refrigerator, Microwave, Quartz, Stainless Steel Appliance
Exterior
Exterior Feature Fenced, Patio, Yard
Parking Features Detached, Oversized
Garage Spaces 1.0
Roof Type Composition
Garage Yes
Building
Lot Description Level
Story 1
Foundation Concrete Perimeter
Sewer Public Sewer
Water Public Water
Level or Stories 1
Schools
Elementary Schools Whitman
Middle Schools Lane
High Schools Cleveland
Others
Senior Community No
Acceptable Financing CallListingAgent, Cash, Conventional, FHA, VALoan
Listing Terms CallListingAgent, Cash, Conventional, FHA, VALoan




