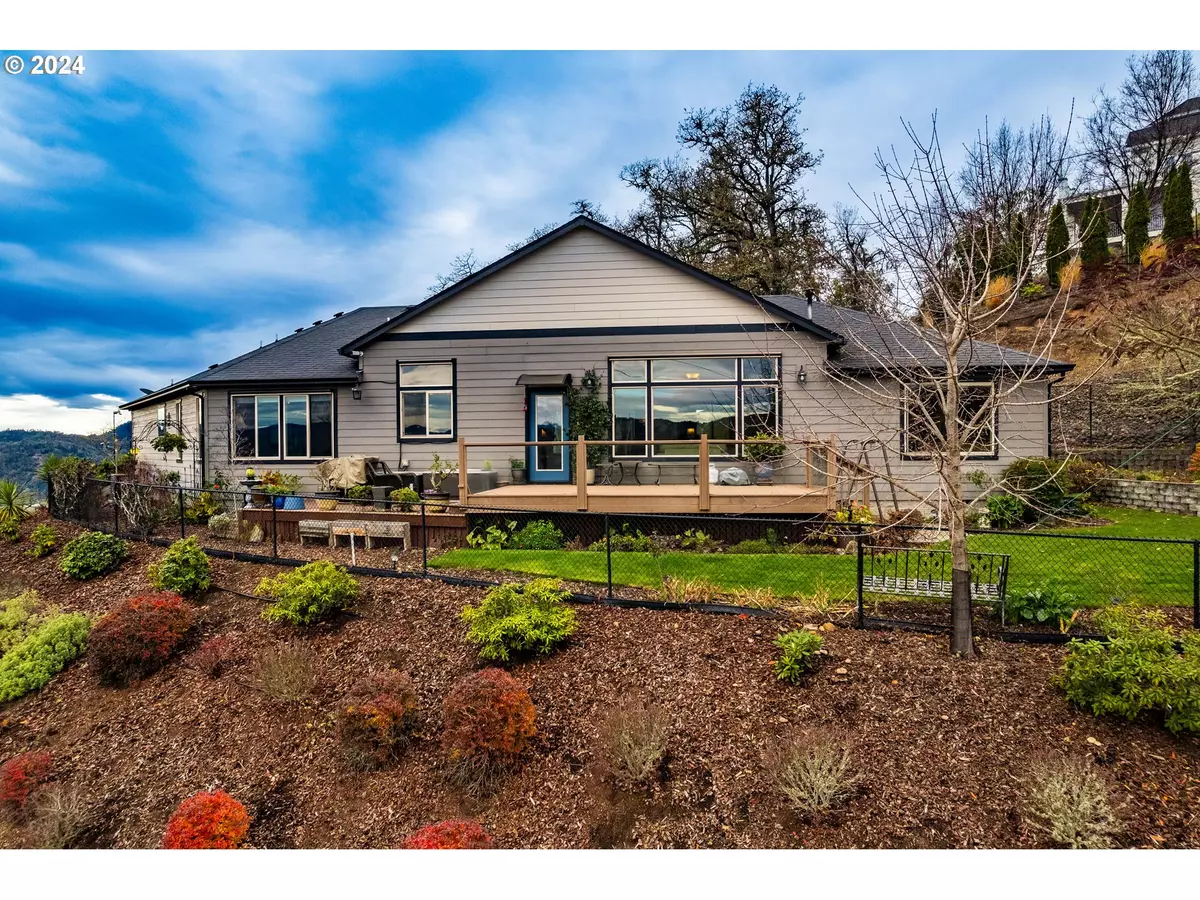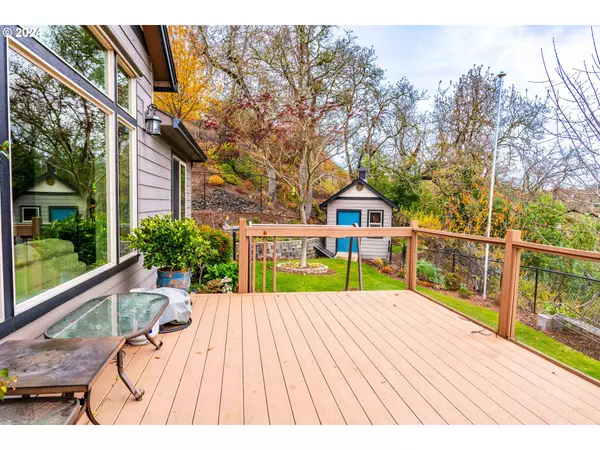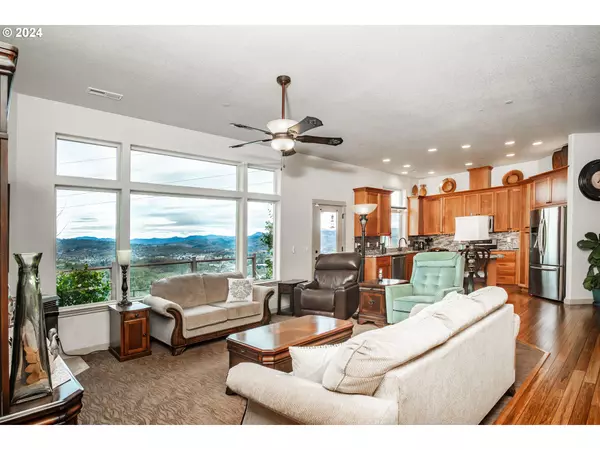
4 Beds
2.1 Baths
2,010 SqFt
4 Beds
2.1 Baths
2,010 SqFt
Key Details
Property Type Single Family Home
Sub Type Single Family Residence
Listing Status Active
Purchase Type For Sale
Square Footage 2,010 sqft
Price per Sqft $345
Subdivision Warewood Terrace
MLS Listing ID 24252175
Style Stories1, Craftsman
Bedrooms 4
Full Baths 2
Year Built 2010
Annual Tax Amount $4,539
Tax Year 2024
Lot Size 1.230 Acres
Property Description
Location
State OR
County Douglas
Area _252
Zoning R7.5
Rooms
Basement Crawl Space
Interior
Interior Features Bamboo Floor, Ceiling Fan, Garage Door Opener, Granite, High Ceilings, Laundry, Soaking Tub, Solar Tube, Sound System, Sprinkler, Tile Floor, Wallto Wall Carpet, Wood Floors
Heating Heat Pump, Pellet Stove
Cooling Heat Pump
Fireplaces Type Pellet Stove
Appliance Dishwasher, Disposal, Free Standing Range, Free Standing Refrigerator, Granite, Island, Microwave, Plumbed For Ice Maker, Solid Surface Countertop
Exterior
Exterior Feature Cross Fenced, Deck, Fenced, Garden, Greenhouse, Outbuilding, Private Road, R V Hookup, R V Parking, R V Boat Storage, Sprinkler, Yard
Parking Features Attached, ExtraDeep
Garage Spaces 2.0
View City, Mountain, Valley
Roof Type Composition
Garage Yes
Building
Lot Description Cleared, Gentle Sloping, Level, Private, Private Road, Road Maintenance Agreement
Story 1
Foundation Concrete Perimeter, Stem Wall
Sewer Public Sewer
Water Public Water
Level or Stories 1
Schools
Elementary Schools Hucrest
Middle Schools Joseph Lane
High Schools Roseburg
Others
Senior Community No
Acceptable Financing Cash, Conventional, FHA, USDALoan, VALoan
Listing Terms Cash, Conventional, FHA, USDALoan, VALoan









