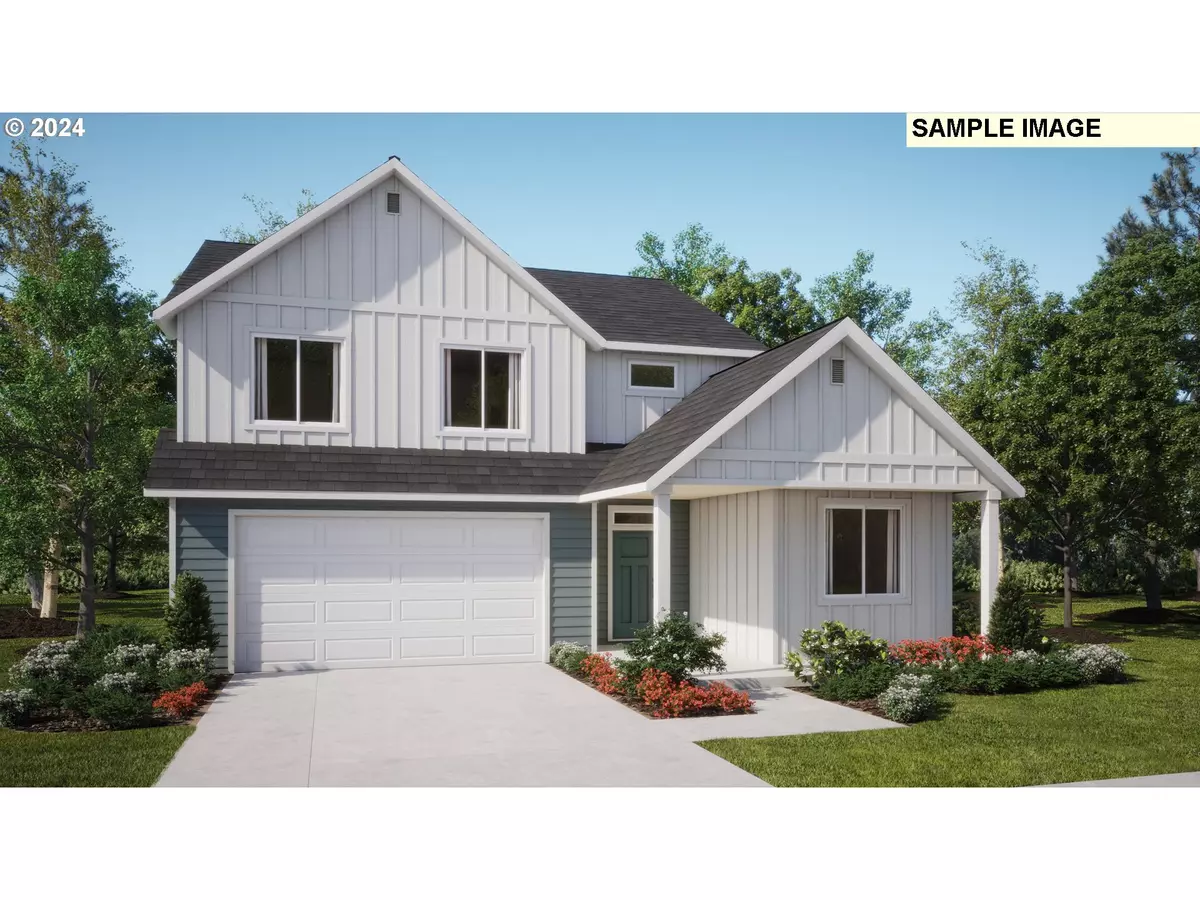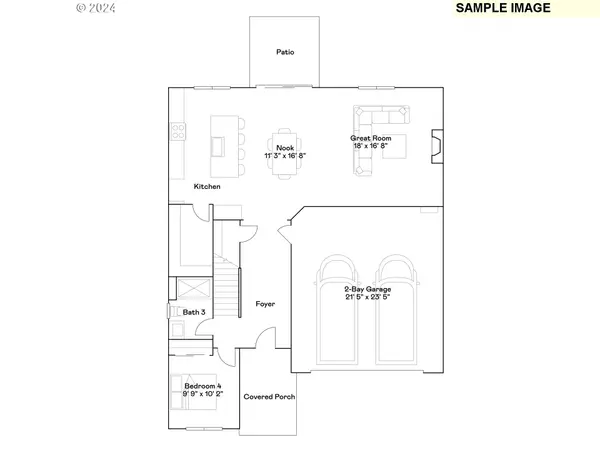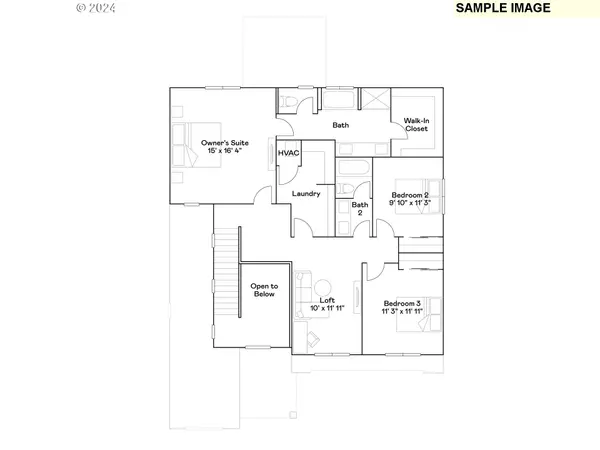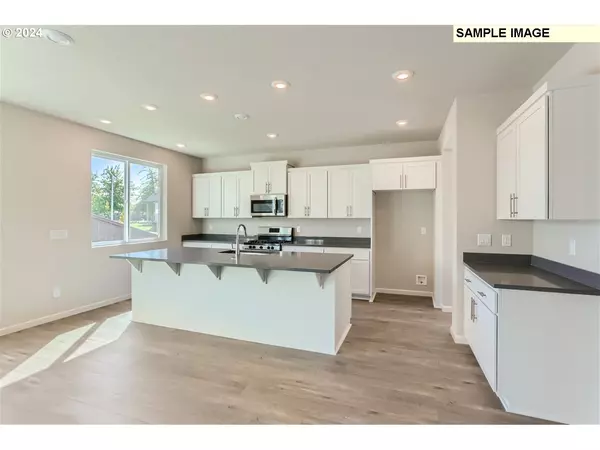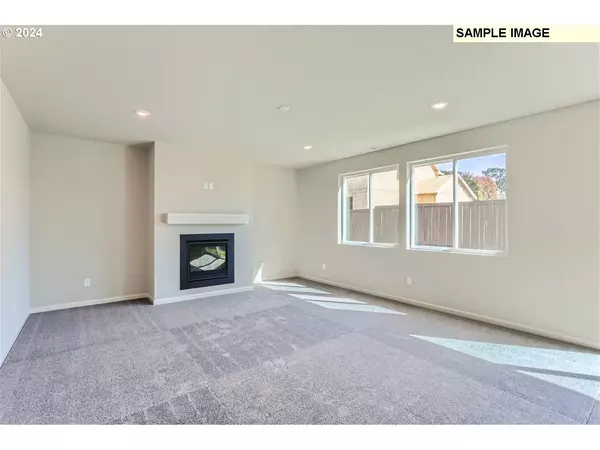
4 Beds
4 Baths
2,448 SqFt
4 Beds
4 Baths
2,448 SqFt
Key Details
Property Type Single Family Home
Sub Type Single Family Residence
Listing Status Active
Purchase Type For Sale
Square Footage 2,448 sqft
Price per Sqft $273
MLS Listing ID 24667684
Style Farmhouse, Traditional
Bedrooms 4
Full Baths 4
Condo Fees $70
HOA Fees $70/mo
Tax Year 2024
Property Description
Location
State OR
County Washington
Area _152
Rooms
Basement Storage Space
Interior
Interior Features Garage Door Opener, Luxury Vinyl Plank, Luxury Vinyl Tile, Quartz
Heating Forced Air95 Plus
Cooling Air Conditioning Ready
Fireplaces Number 1
Fireplaces Type Gas
Appliance Dishwasher, Disposal, Free Standing Gas Range, Island, Microwave, Quartz
Exterior
Exterior Feature Patio, Sprinkler, Yard
Parking Features Attached
Garage Spaces 2.0
Roof Type Composition
Garage Yes
Building
Story 2
Foundation Pillar Post Pier
Sewer Public Sewer
Water Public Water
Level or Stories 2
Schools
Elementary Schools Harvey Clark
Middle Schools Neil Armstrong
High Schools Forest Grove
Others
Senior Community No
Acceptable Financing Cash, Conventional, FHA, VALoan
Listing Terms Cash, Conventional, FHA, VALoan




