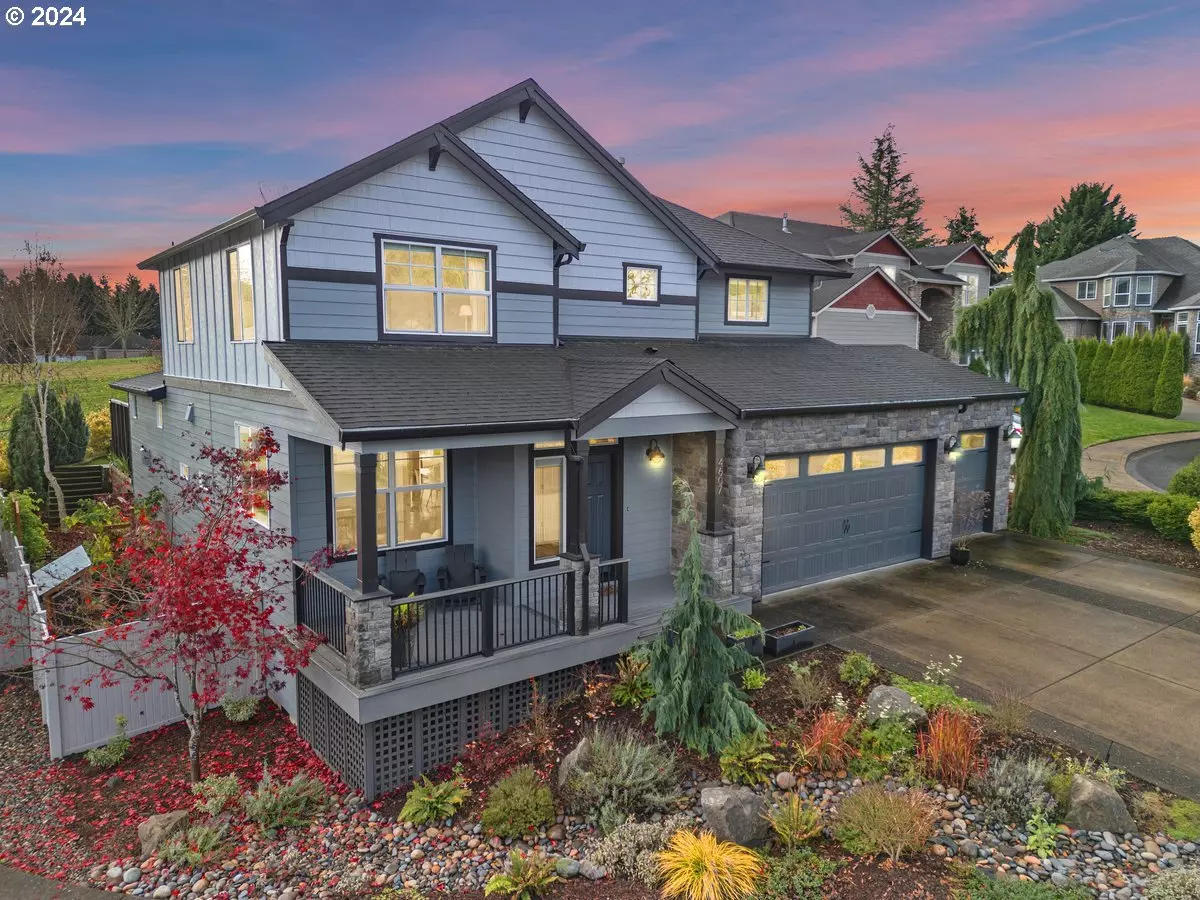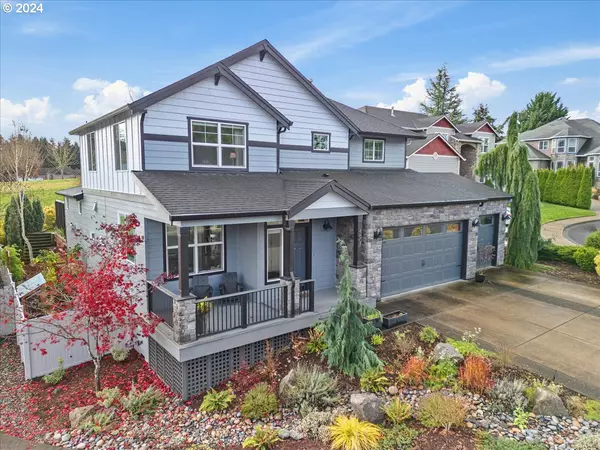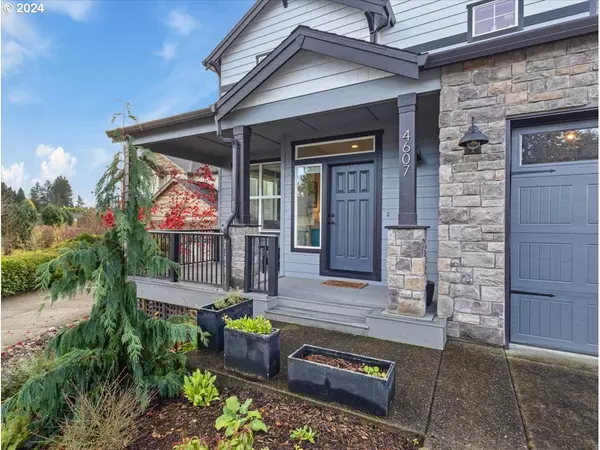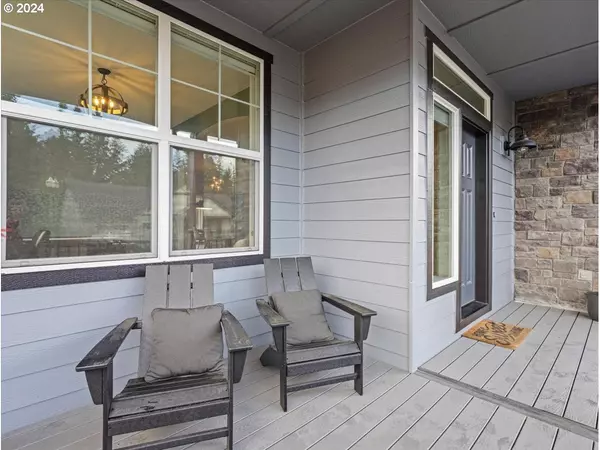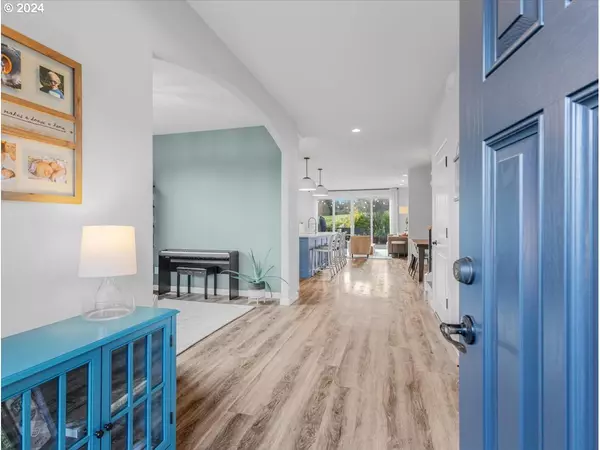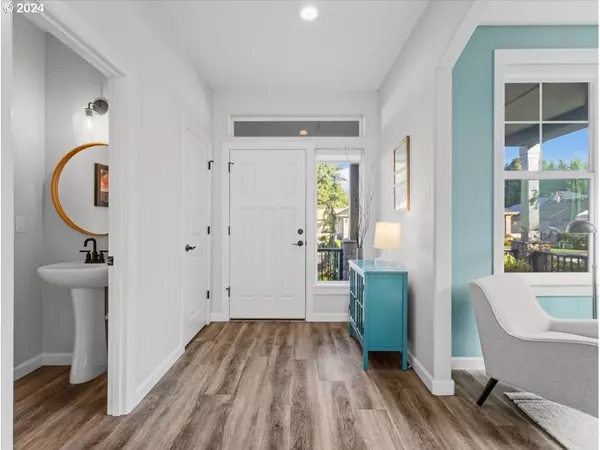
3 Beds
2.1 Baths
2,545 SqFt
3 Beds
2.1 Baths
2,545 SqFt
Key Details
Property Type Single Family Home
Sub Type Single Family Residence
Listing Status Active
Purchase Type For Sale
Square Footage 2,545 sqft
Price per Sqft $388
Subdivision Parkview Estates
MLS Listing ID 24647069
Style Stories2, Craftsman
Bedrooms 3
Full Baths 2
Condo Fees $360
HOA Fees $360/ann
Year Built 2011
Annual Tax Amount $5,254
Tax Year 2024
Lot Size 9,147 Sqft
Property Description
Location
State WA
County Clark
Area _44
Zoning R1-10
Rooms
Basement Crawl Space
Interior
Interior Features Garage Door Opener, Laundry, Luxury Vinyl Plank, Quartz, Soaking Tub, Tile Floor, Washer Dryer
Heating Forced Air
Cooling Central Air
Fireplaces Number 1
Fireplaces Type Gas
Appliance Dishwasher, Disposal, Free Standing Gas Range, Free Standing Refrigerator, Island, Plumbed For Ice Maker, Quartz, Range Hood, Stainless Steel Appliance, Tile
Exterior
Exterior Feature Deck, Fenced, Garden, Gas Hookup, Porch, Raised Beds, Sprinkler, Yard
Parking Features Attached
Garage Spaces 3.0
View Park Greenbelt
Roof Type Composition
Garage Yes
Building
Lot Description Cul_de_sac, Gated, Level
Story 2
Sewer Public Sewer
Water Public Water
Level or Stories 2
Schools
Elementary Schools Pleasant Valley
Middle Schools Pleasant Valley
High Schools Prairie
Others
Senior Community No
Acceptable Financing Cash, Conventional, FHA, VALoan
Listing Terms Cash, Conventional, FHA, VALoan




