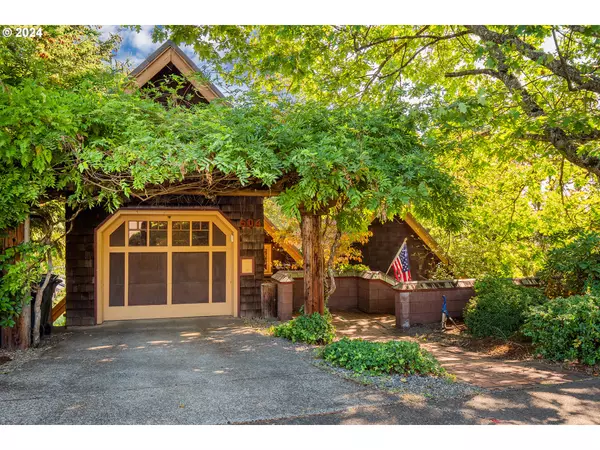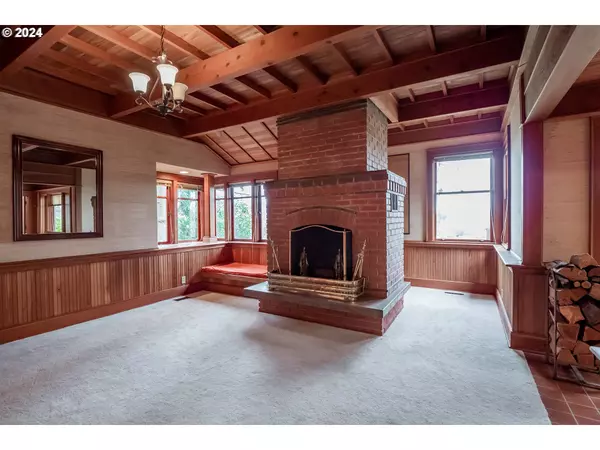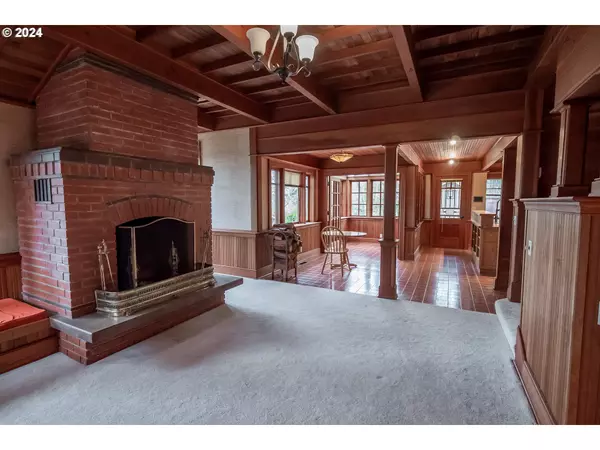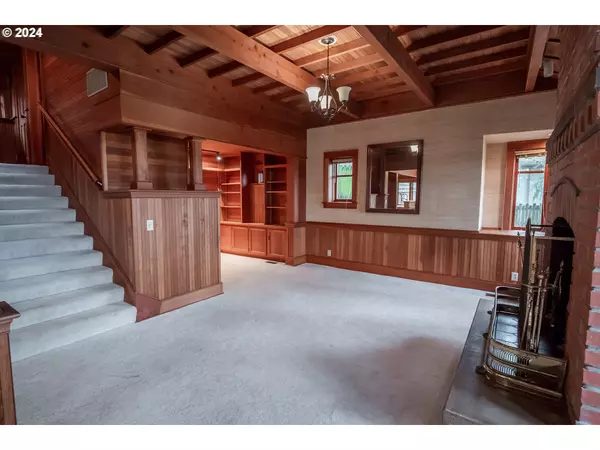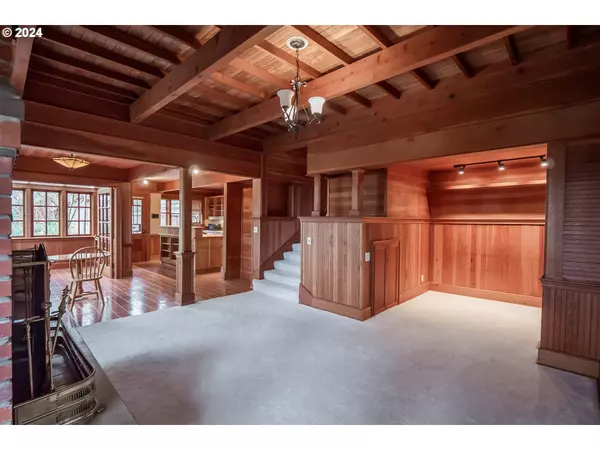
3 Beds
2.1 Baths
1,807 SqFt
3 Beds
2.1 Baths
1,807 SqFt
Key Details
Property Type Single Family Home
Sub Type Single Family Residence
Listing Status Pending
Purchase Type For Sale
Square Footage 1,807 sqft
Price per Sqft $525
MLS Listing ID 24465346
Style Craftsman, Tri Level
Bedrooms 3
Full Baths 2
Condo Fees $350
HOA Fees $350/ann
Year Built 1980
Annual Tax Amount $8,837
Tax Year 2023
Lot Size 10,018 Sqft
Property Description
Location
State OR
County Lane
Area _242
Zoning R-1
Interior
Interior Features Garage Door Opener, Heated Tile Floor, Laundry, Sprinkler, Tile Floor, Wallto Wall Carpet, Washer Dryer
Heating Forced Air
Cooling Heat Pump
Fireplaces Number 1
Fireplaces Type Wood Burning
Appliance Dishwasher, Disposal, Free Standing Gas Range, Free Standing Refrigerator, Pantry, Range Hood
Exterior
Exterior Feature Fenced, Patio, Sprinkler, Tool Shed
Parking Features Attached
Garage Spaces 1.0
View Golf Course, Mountain, Trees Woods
Roof Type Tile
Garage Yes
Building
Lot Description Level, Sloped, Trees
Story 3
Sewer Public Sewer
Water Public Water
Level or Stories 3
Schools
Elementary Schools Willagillespie
Middle Schools Cal Young
High Schools Sheldon
Others
Senior Community No
Acceptable Financing Cash, Conventional, FHA, VALoan
Listing Terms Cash, Conventional, FHA, VALoan





