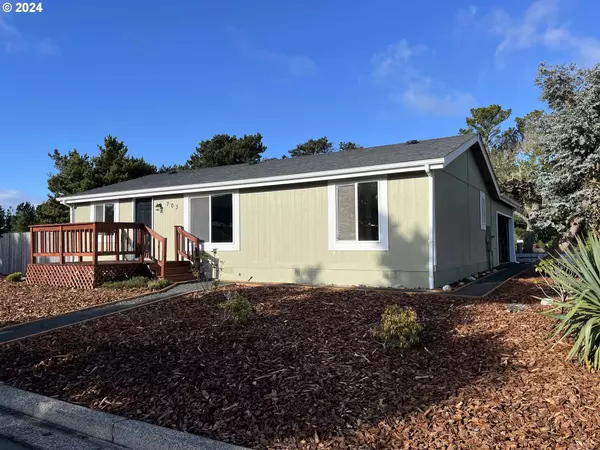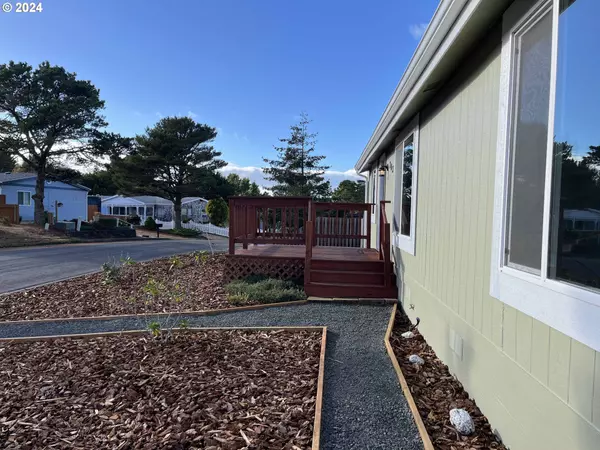
3 Beds
2 Baths
1,144 SqFt
3 Beds
2 Baths
1,144 SqFt
Key Details
Property Type Manufactured Home
Sub Type Manufactured Homeon Real Property
Listing Status Pending
Purchase Type For Sale
Square Footage 1,144 sqft
Price per Sqft $331
Subdivision Siuslaw Village
MLS Listing ID 24259096
Style Manufactured Home
Bedrooms 3
Full Baths 2
Year Built 1998
Annual Tax Amount $1,351
Tax Year 2024
Lot Size 7,840 Sqft
Property Description
Location
State OR
County Lane
Area _228
Zoning MH
Rooms
Basement Crawl Space
Interior
Interior Features Ceiling Fan, Garage Door Opener, Vaulted Ceiling, Vinyl Floor, Wallto Wall Carpet
Heating Forced Air
Appliance Free Standing Range, Range Hood
Exterior
Exterior Feature Porch, Yard
Parking Features Attached
Garage Spaces 2.0
View Territorial
Roof Type Composition
Garage Yes
Building
Lot Description Corner Lot, Level
Story 1
Foundation Concrete Perimeter
Sewer Public Sewer
Water Public Water
Level or Stories 1
Schools
Elementary Schools Siuslaw
Middle Schools Siuslaw
High Schools Siuslaw
Others
Senior Community No
Acceptable Financing Cash, Conventional, FHA
Listing Terms Cash, Conventional, FHA









