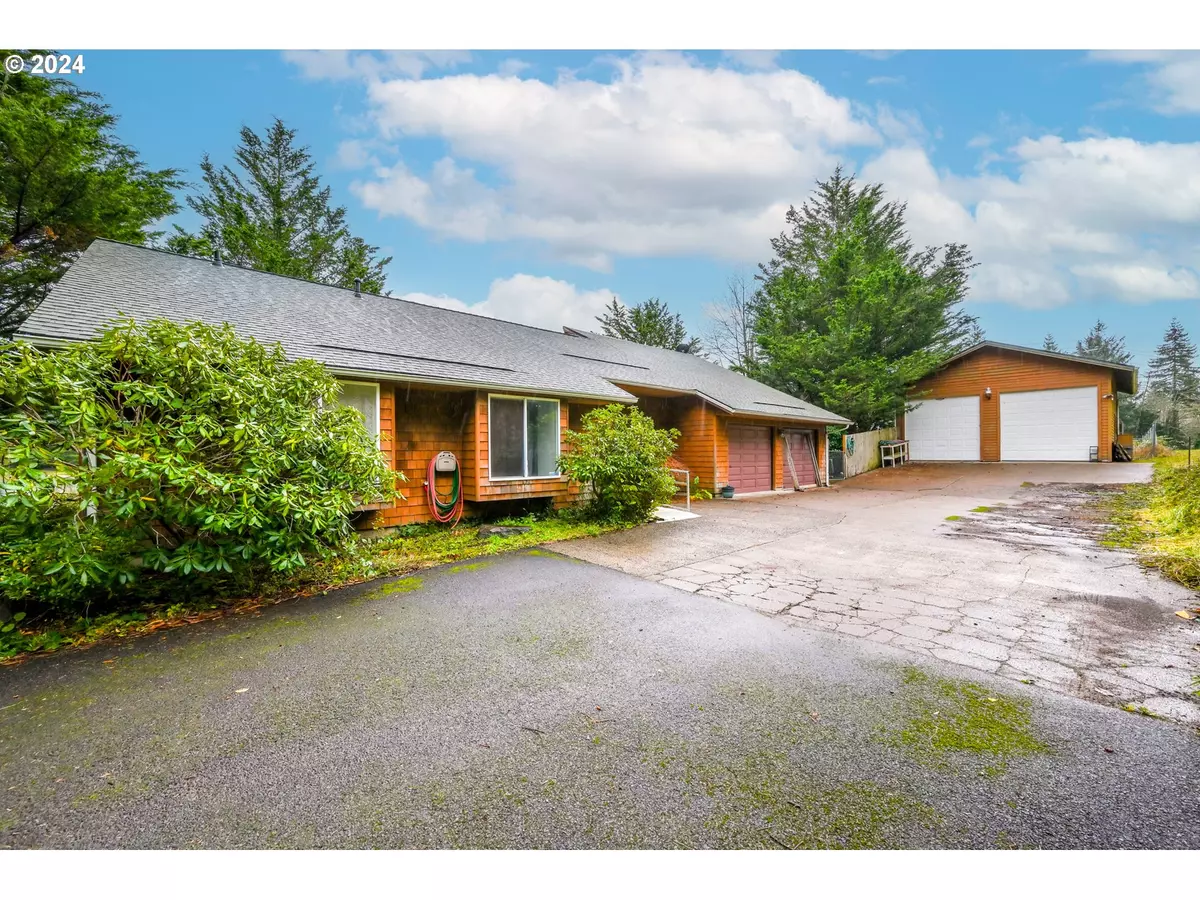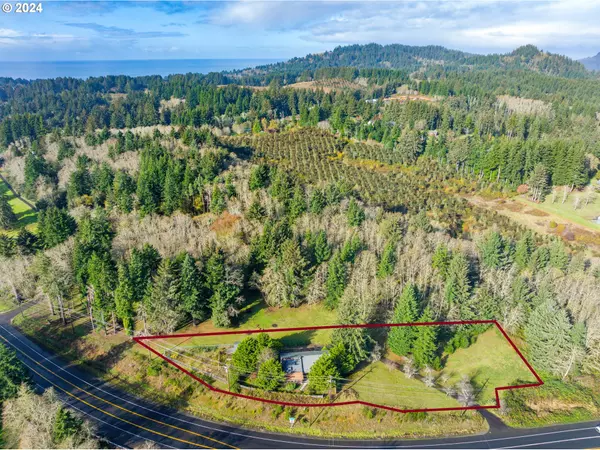
3 Beds
3 Baths
2,008 SqFt
3 Beds
3 Baths
2,008 SqFt
Key Details
Property Type Single Family Home
Sub Type Single Family Residence
Listing Status Active
Purchase Type For Sale
Square Footage 2,008 sqft
Price per Sqft $248
Subdivision Ldni
MLS Listing ID 24441580
Style Ranch
Bedrooms 3
Full Baths 3
Year Built 1979
Annual Tax Amount $4,204
Tax Year 2024
Lot Size 1.140 Acres
Property Description
Location
State OR
County Lincoln
Area _200
Zoning R-1
Rooms
Basement None
Interior
Interior Features Tile Floor, Vaulted Ceiling, Wallto Wall Carpet, Wood Floors
Heating Forced Air
Cooling None
Fireplaces Number 1
Fireplaces Type Wood Burning
Appliance Dishwasher, Free Standing Range, Free Standing Refrigerator, Microwave, Stainless Steel Appliance
Exterior
Exterior Feature Deck, R V Parking, R V Boat Storage, Second Garage, Yard
Parking Features Attached, Detached
Garage Spaces 4.0
View Mountain, Trees Woods
Roof Type Composition
Garage Yes
Building
Lot Description Wooded
Story 1
Foundation Concrete Perimeter
Sewer Standard Septic
Water Well
Level or Stories 1
Schools
Elementary Schools Oceanlake
Middle Schools Taft
High Schools Taft
Others
Acceptable Financing Cash, Conventional, FHA, VALoan
Listing Terms Cash, Conventional, FHA, VALoan









