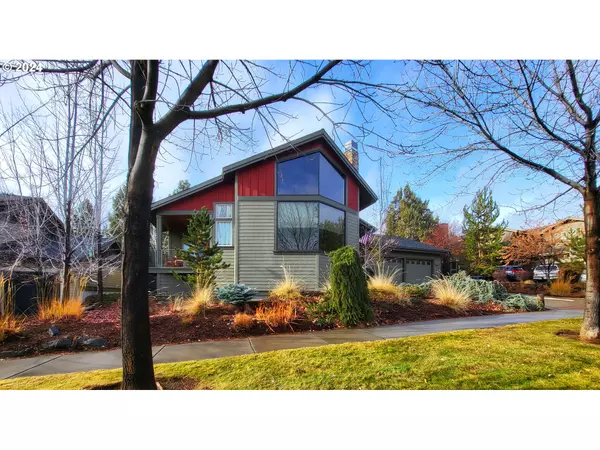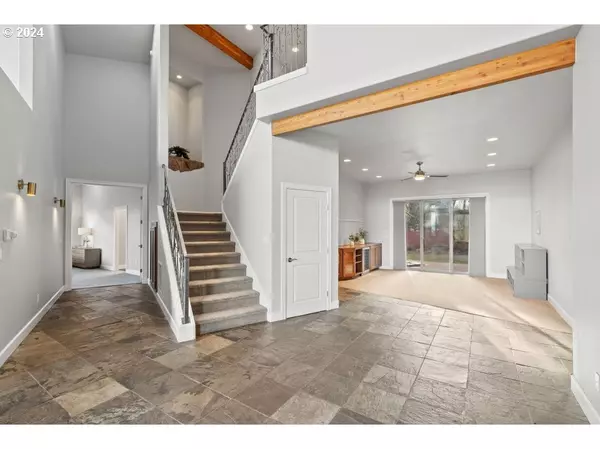
4 Beds
3 Baths
3,296 SqFt
4 Beds
3 Baths
3,296 SqFt
Key Details
Property Type Single Family Home
Sub Type Single Family Residence
Listing Status Active
Purchase Type For Sale
Square Footage 3,296 sqft
Price per Sqft $462
MLS Listing ID 24652826
Style Stories2, N W Contemporary
Bedrooms 4
Full Baths 3
Condo Fees $225
HOA Fees $225/qua
Year Built 2006
Annual Tax Amount $8,918
Tax Year 2024
Lot Size 10,454 Sqft
Property Description
Location
State OR
County Deschutes
Area _320
Rooms
Basement Crawl Space
Interior
Interior Features Ceiling Fan, Garage Door Opener, Heated Tile Floor, High Ceilings, High Speed Internet, Laundry, Slate Flooring, Washer Dryer
Heating Forced Air
Cooling Central Air
Fireplaces Number 1
Fireplaces Type Gas
Appliance Dishwasher, Disposal, Free Standing Range, Free Standing Refrigerator, Island, Pantry, Stainless Steel Appliance
Exterior
Exterior Feature Fenced, Fire Pit, Patio, Yard
Parking Features Attached, Oversized, Tandem
Garage Spaces 2.0
Roof Type Composition
Garage Yes
Building
Story 2
Foundation Stem Wall
Sewer Public Sewer
Water Public Water
Level or Stories 2
Schools
Elementary Schools High Lakes
Middle Schools Pacific Crest
High Schools Summit
Others
Senior Community No
Acceptable Financing Cash
Listing Terms Cash









