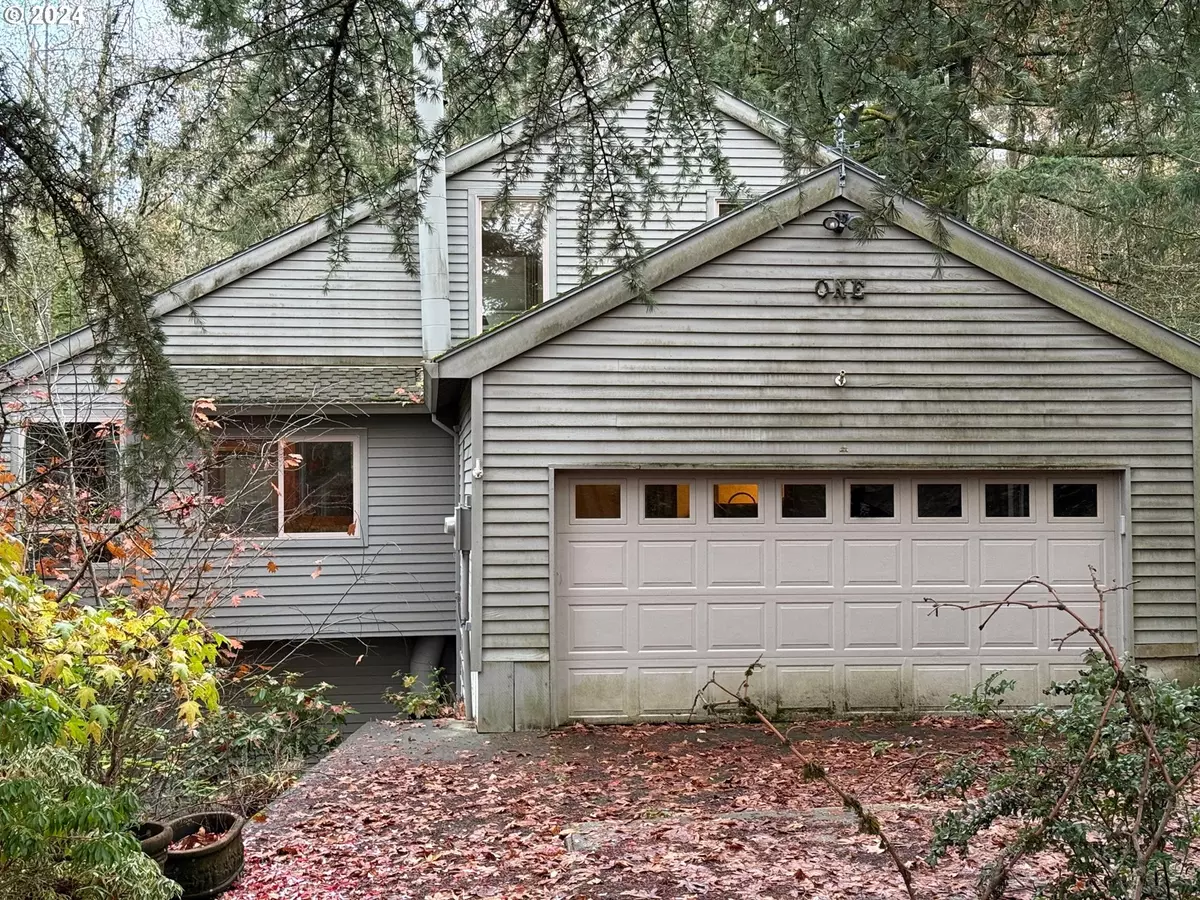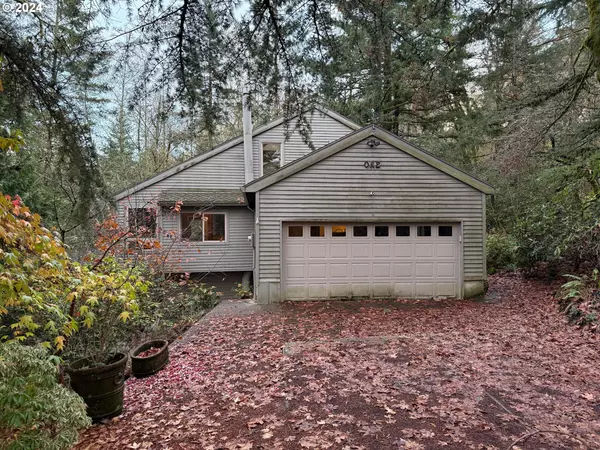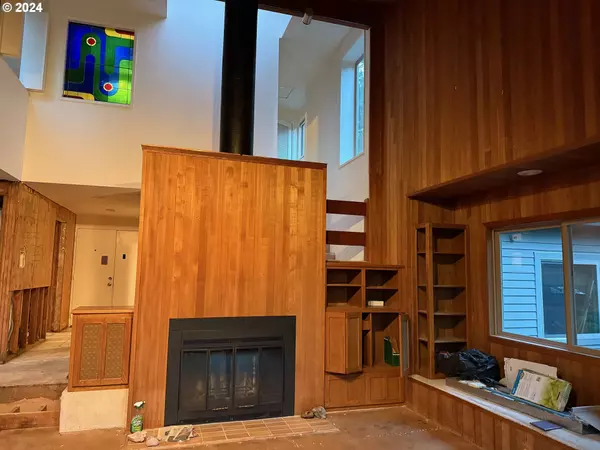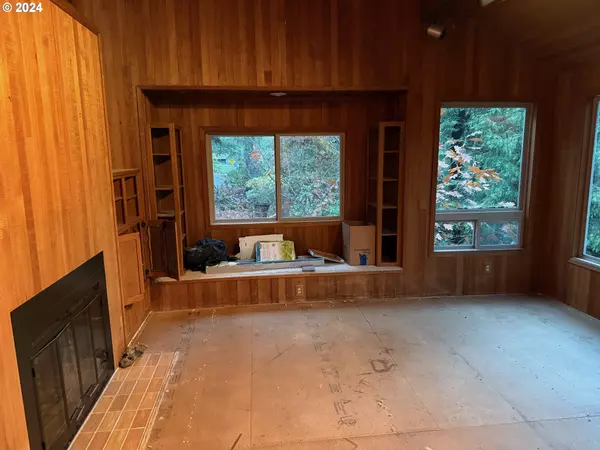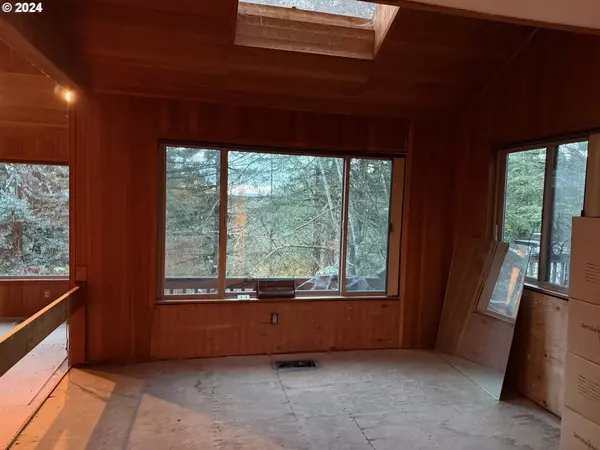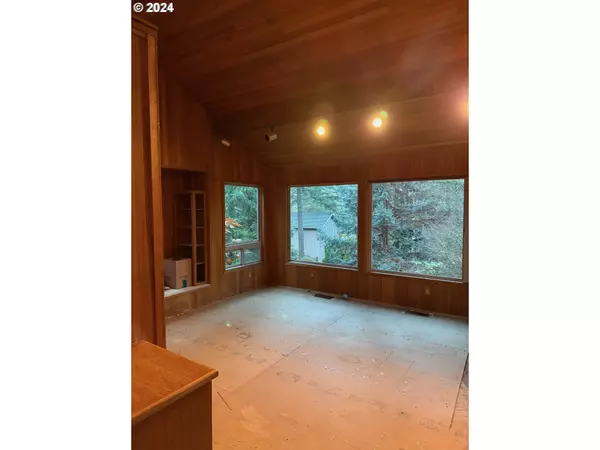
3 Beds
2.1 Baths
2,264 SqFt
3 Beds
2.1 Baths
2,264 SqFt
Key Details
Property Type Single Family Home
Sub Type Single Family Residence
Listing Status Pending
Purchase Type For Sale
Square Footage 2,264 sqft
Price per Sqft $220
Subdivision Mountain Park
MLS Listing ID 24347643
Style Traditional
Bedrooms 3
Full Baths 2
Condo Fees $99
HOA Fees $99/mo
Year Built 1981
Annual Tax Amount $10,295
Tax Year 2024
Lot Size 0.300 Acres
Property Description
Location
State OR
County Multnomah
Area _147
Rooms
Basement Unfinished
Interior
Heating Forced Air
Cooling Air Conditioning Ready
Fireplaces Number 1
Fireplaces Type Wood Burning
Exterior
Exterior Feature Deck, Porch
Parking Features Attached
Garage Spaces 2.0
Roof Type Composition
Garage Yes
Building
Lot Description Corner Lot, Wooded
Story 3
Foundation Concrete Perimeter, Slab
Sewer Public Sewer
Water Public Water
Level or Stories 3
Schools
Elementary Schools Stephenson
Middle Schools Jackson
High Schools Ida B Wells
Others
Senior Community No
Acceptable Financing Cash, Rehab
Listing Terms Cash, Rehab




