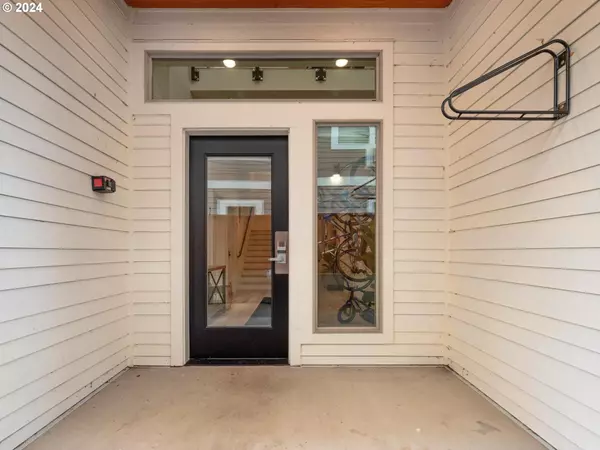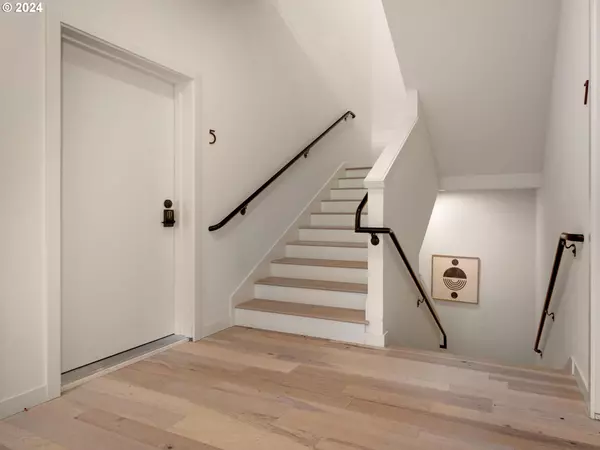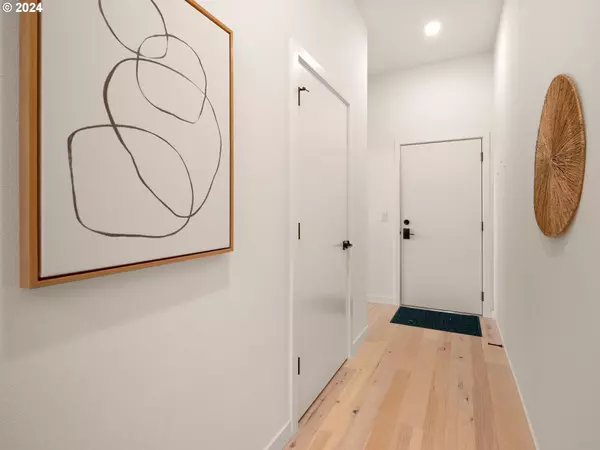
2 Beds
1 Bath
675 SqFt
2 Beds
1 Bath
675 SqFt
Key Details
Property Type Condo
Sub Type Condominium
Listing Status Active
Purchase Type For Sale
Square Footage 675 sqft
Price per Sqft $442
MLS Listing ID 24207996
Style N W Contemporary
Bedrooms 2
Full Baths 1
Condo Fees $205
HOA Fees $205/mo
Year Built 2023
Annual Tax Amount $3,757
Tax Year 2024
Property Description
Location
State OR
County Multnomah
Area _141
Rooms
Basement None
Interior
Interior Features Engineered Hardwood, Laundry, Wallto Wall Carpet, Washer Dryer
Heating Heat Pump, Mini Split, Zoned
Cooling Heat Pump, Mini Split
Appliance Dishwasher, Disposal, Free Standing Gas Range, Free Standing Refrigerator, Quartz, Stainless Steel Appliance, Tile
Exterior
Garage No
Building
Lot Description Level
Story 1
Foundation Concrete Perimeter
Sewer Public Sewer
Water Public Water
Level or Stories 1
Schools
Elementary Schools Chief Joseph
Middle Schools Ockley Green
High Schools Roosevelt
Others
Senior Community No
Acceptable Financing Cash, Conventional, FHA
Listing Terms Cash, Conventional, FHA









