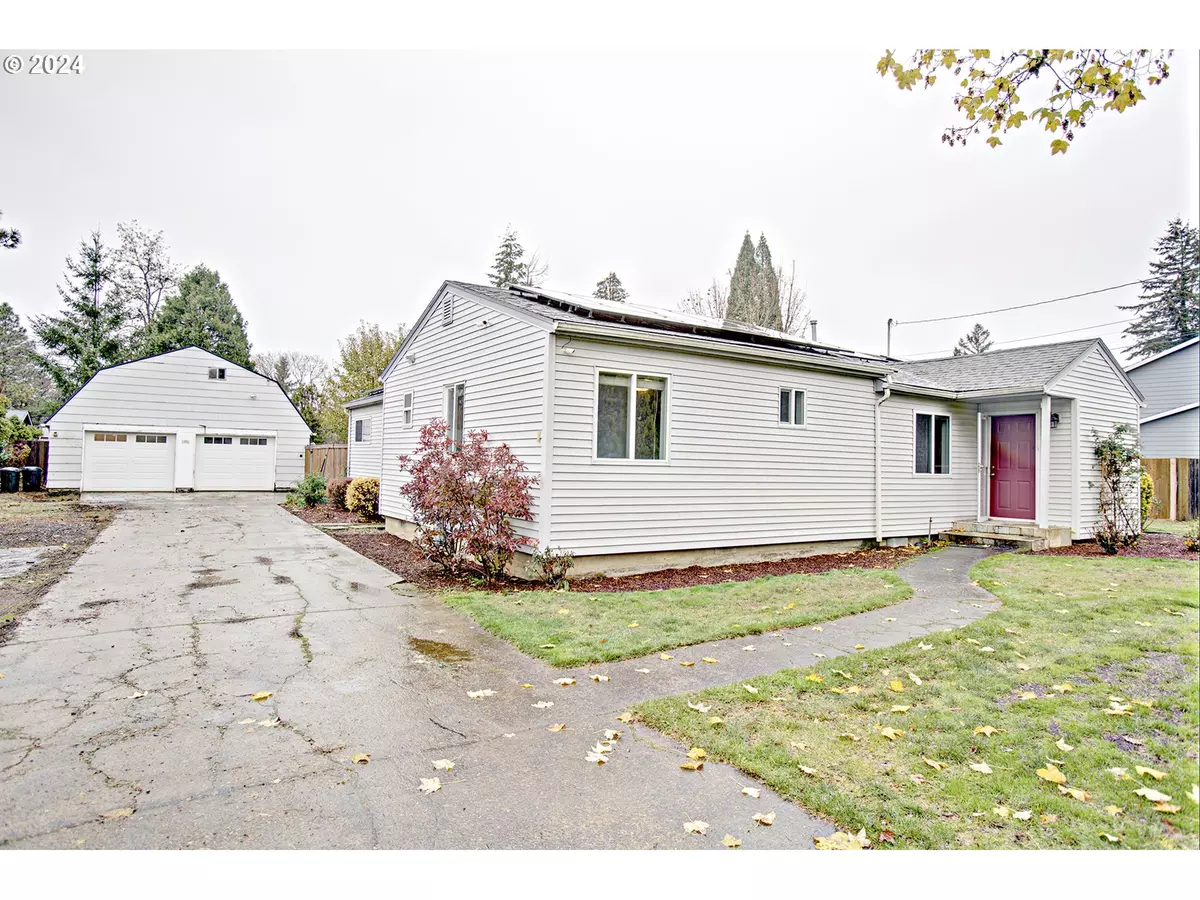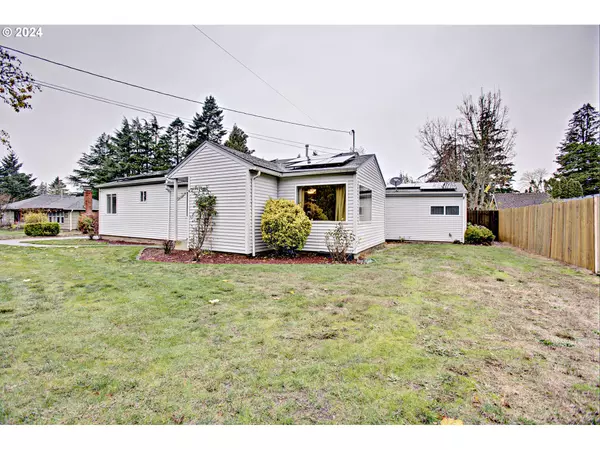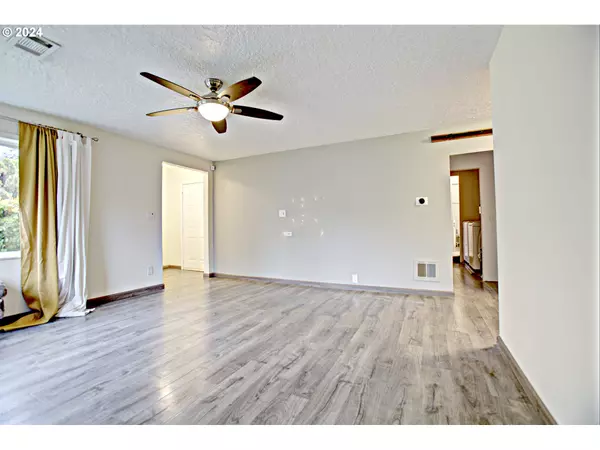
4 Beds
2 Baths
2,226 SqFt
4 Beds
2 Baths
2,226 SqFt
Key Details
Property Type Single Family Home
Sub Type Single Family Residence
Listing Status Active
Purchase Type For Sale
Square Footage 2,226 sqft
Price per Sqft $247
MLS Listing ID 24622898
Style Stories1, Ranch
Bedrooms 4
Full Baths 2
Year Built 1951
Annual Tax Amount $6,230
Tax Year 2024
Lot Size 0.670 Acres
Property Description
Location
State OR
County Multnomah
Area _143
Rooms
Basement Crawl Space
Interior
Interior Features Granite, Heated Tile Floor, Slate Flooring, Washer Dryer
Heating Floor Furnace
Appliance Butlers Pantry, Free Standing Gas Range, Free Standing Refrigerator, Granite, Island, Microwave, Pantry
Exterior
Exterior Feature Covered Patio, Gazebo, Outbuilding, Patio, R V Hookup, R V Parking, Tool Shed, Workshop, Yard
Parking Features Detached, Oversized
Garage Spaces 2.0
Roof Type Composition
Garage Yes
Building
Lot Description Gated, Level, Private, Trees
Story 1
Foundation Concrete Perimeter
Sewer Public Sewer
Water Public Water
Level or Stories 1
Schools
Elementary Schools Pleasant Valley
Middle Schools Centennial
High Schools Centennial
Others
Senior Community No
Acceptable Financing Cash, Conventional
Listing Terms Cash, Conventional









