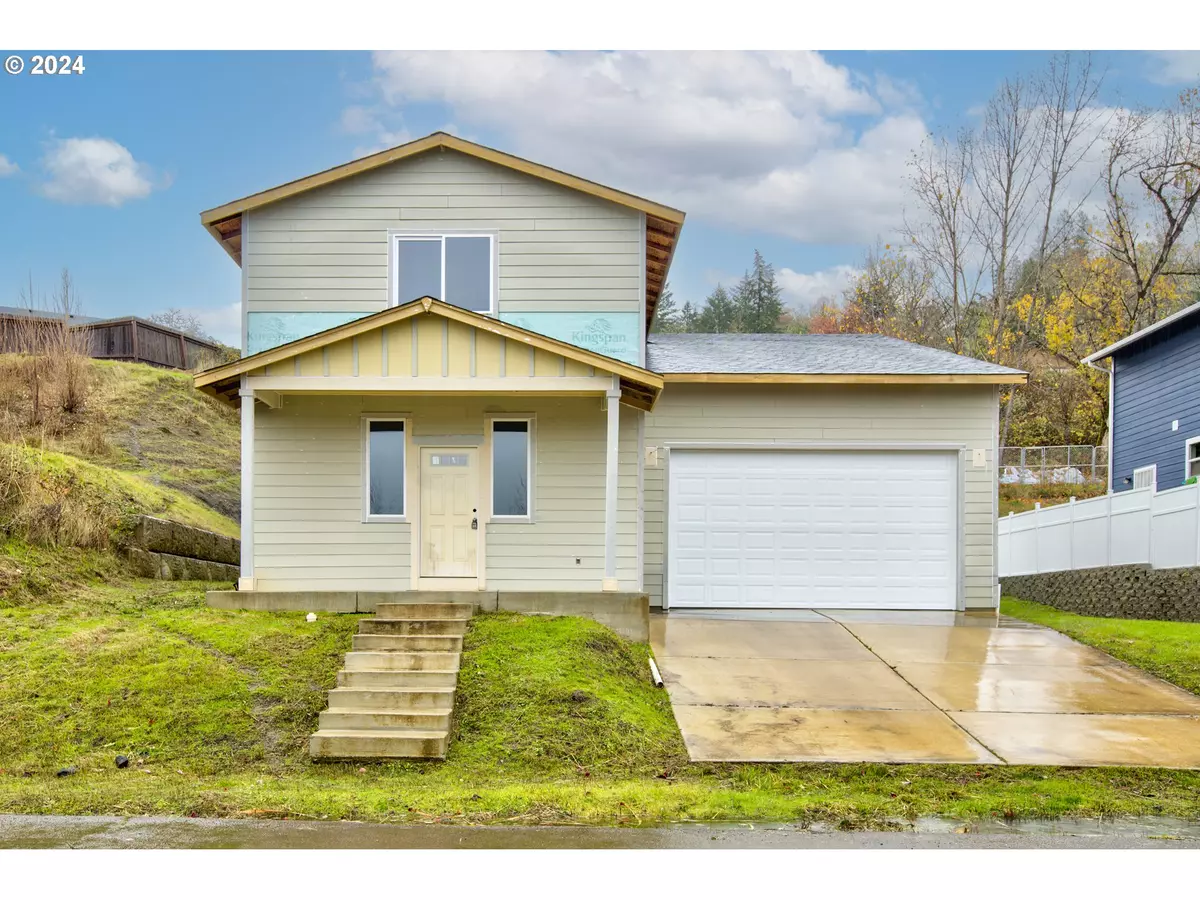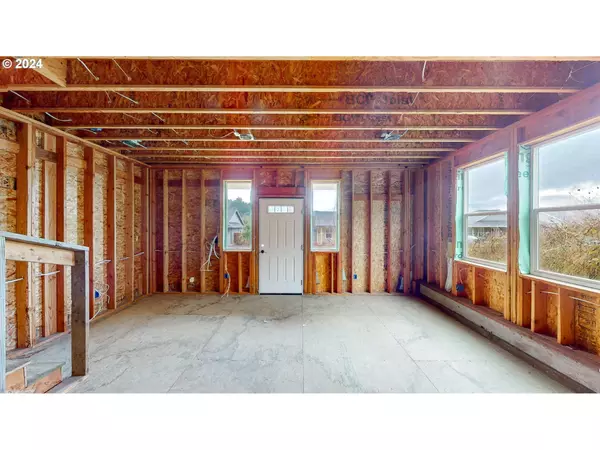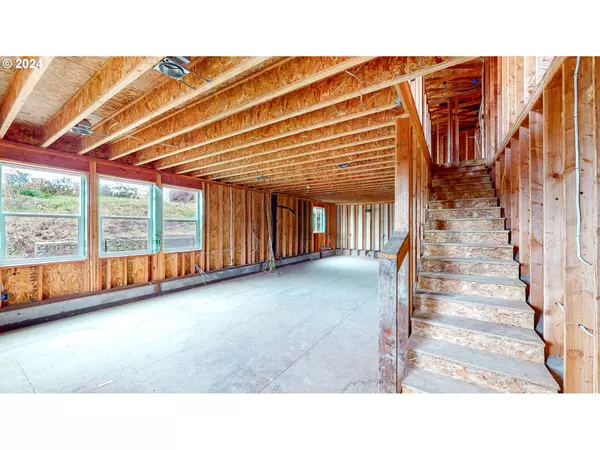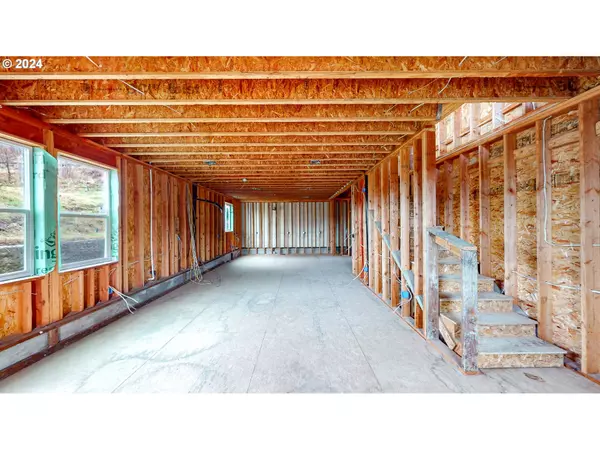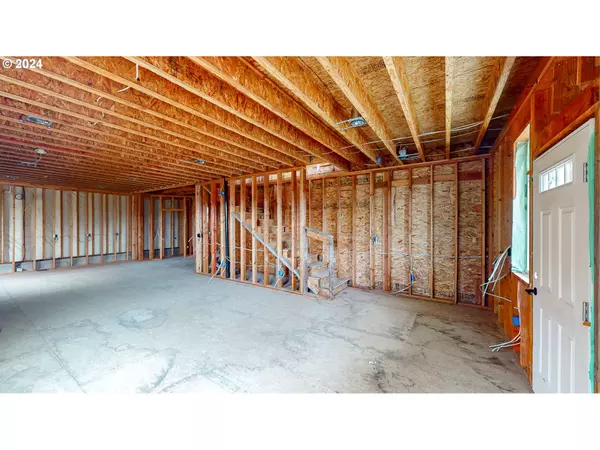
3 Beds
3 Baths
2,073 SqFt
3 Beds
3 Baths
2,073 SqFt
Key Details
Property Type Single Family Home
Sub Type Single Family Residence
Listing Status Active
Purchase Type For Sale
Square Footage 2,073 sqft
Price per Sqft $113
MLS Listing ID 24432728
Style Stories2, Traditional
Bedrooms 3
Full Baths 3
Year Built 2019
Annual Tax Amount $2,687
Tax Year 2024
Lot Size 8,276 Sqft
Property Description
Location
State OR
County Douglas
Area _256
Rooms
Basement Crawl Space
Interior
Heating Other
Exterior
Parking Features Attached
Garage Spaces 2.0
View Mountain, Territorial, Valley
Roof Type Composition
Garage Yes
Building
Lot Description Level, Sloped
Story 2
Foundation Concrete Perimeter, Pillar Post Pier
Sewer Public Sewer
Water Public Water
Level or Stories 2
Schools
Elementary Schools Sutherlin
Middle Schools Sutherlin
High Schools Sutherlin
Others
Senior Community No
Acceptable Financing Cash, Other
Listing Terms Cash, Other




