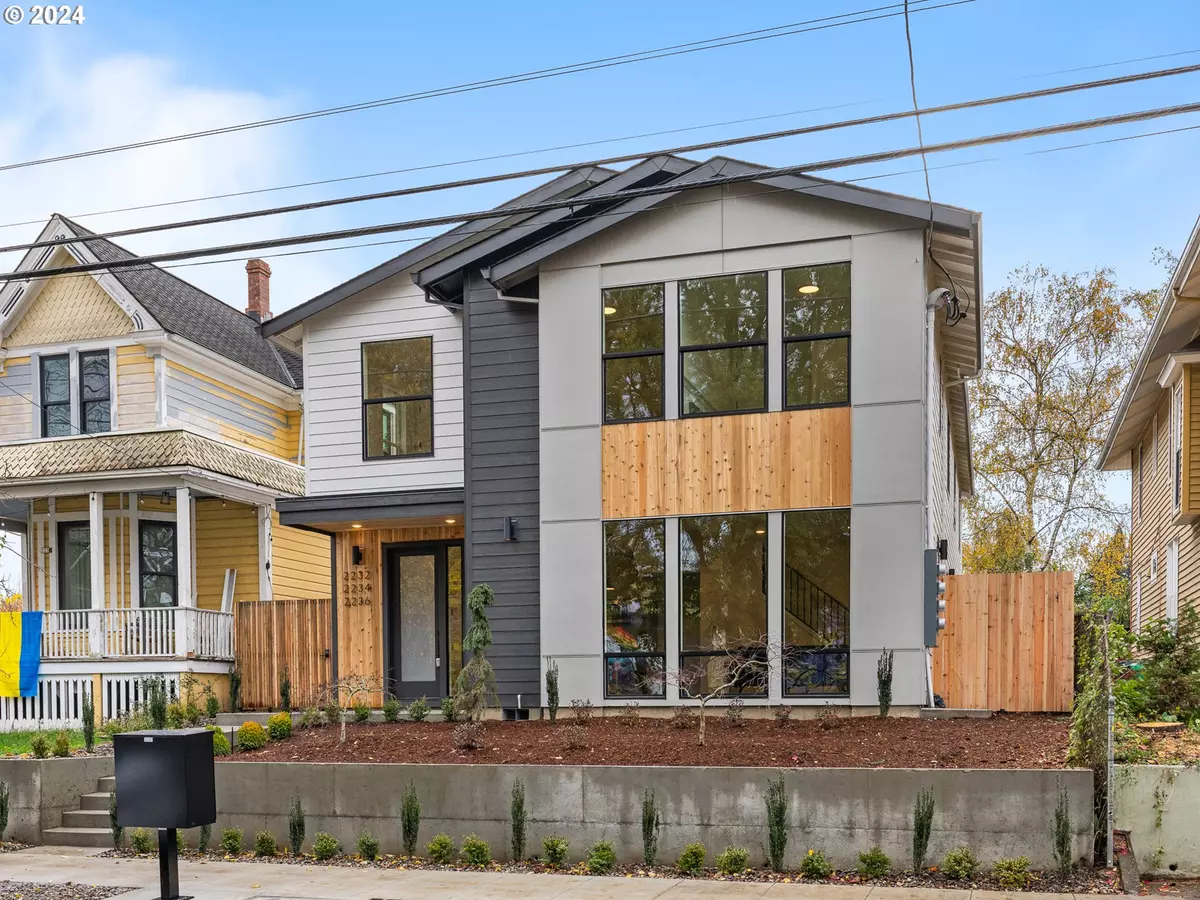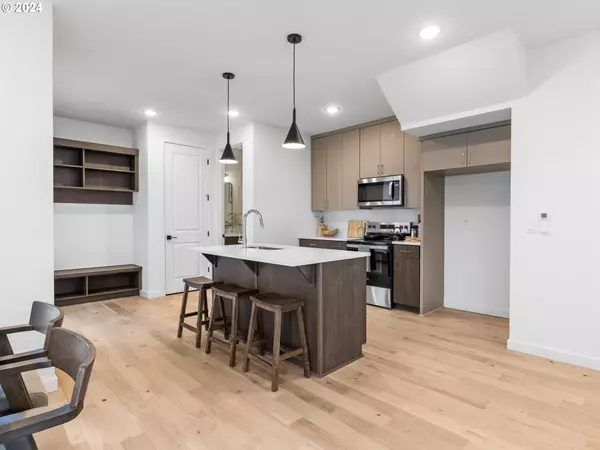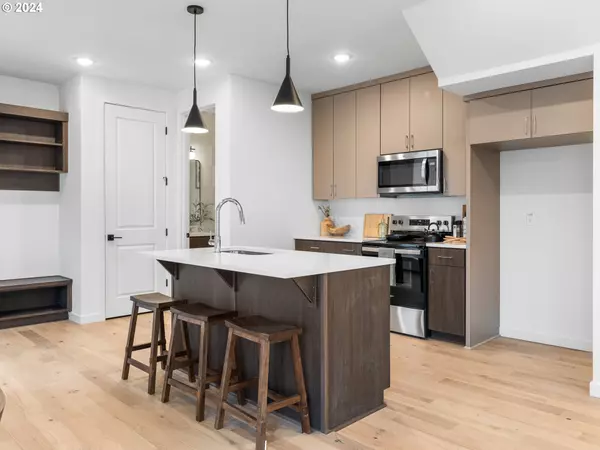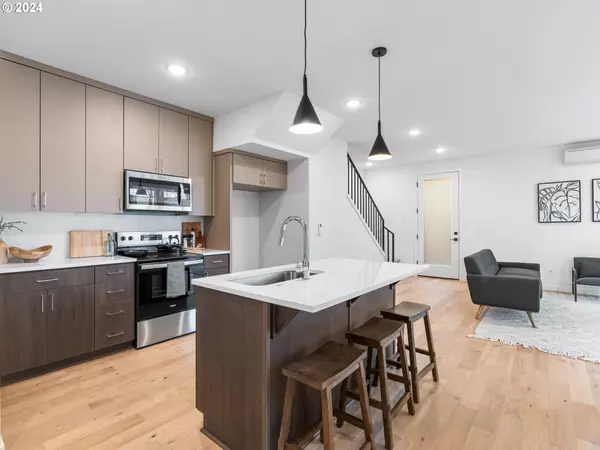REQUEST A TOUR If you would like to see this home without being there in person, select the "Virtual Tour" option and your agent will contact you to discuss available opportunities.
In-PersonVirtual Tour

Listed by Keller Williams Realty Portland Premiere
$ 1,839,900
Est. payment | /mo
3,958 SqFt
$ 1,839,900
Est. payment | /mo
3,958 SqFt
Key Details
Property Type Multi-Family
Listing Status Active
Purchase Type For Sale
Square Footage 3,958 sqft
Price per Sqft $464
Subdivision Buckman
MLS Listing ID 24229999
Year Built 2024
Lot Size 4,356 Sqft
Property Description
An incredible investment opportunity in Portland’s highly sought-after Buckman neighborhood, this beautifully designed 4-plex combines modern luxury with an unbeatable location. With a 94 WalkScore and 96 BikeScore, residents can enjoy vibrant coffee shops, trendy dining spots, and unique boutiques just steps from their door. Plus, the proximity to Pioneer Rose Garden and Laurelhurst City Park offers the perfect balance of urban convenience and green space tranquility. This well-crafted property includes a desirable unit mix, with the front street-facing unit offering 3 bedrooms and 2.1 bathrooms, while the three back units each feature 2 bedrooms and 2.1 bathrooms. Each unit is bathed in natural light, thanks to lofty ceilings and expansive windows that create a bright, welcoming atmosphere. The open-concept main level in every unit is perfect for modern living, with a gorgeous kitchen showcasing custom cabinetry, sleek slab countertops, and stylish tilework. The kitchens seamlessly flow into spacious dining areas and large living rooms, creating a perfect environment for both everyday life and entertaining. Designer touches continue throughout each 2.1 bathroom, with chic tile accents and contemporary lighting elevating the spaces. Upstairs in each unit, you'll find generous primary suites and well-appointed additional bedrooms and bathrooms, offering comfort and privacy. Outside, enjoy private, fenced yard spaces for each unit—an ideal spot for outdoor relaxation or gardening. Built with exceptional quality, this new construction comes with the peace of mind of a 1-year builder warranty from a respected 2024 Street of Dreams builder, ensuring lasting durability and craftsmanship. Don’t miss the chance to bolster your investment portfolio with this turnkey, high-demand property in one of Portland’s most desirable neighborhoods.
Location
State OR
County Multnomah
Area _143
Zoning R2.5
Rooms
Basement Crawl Space
Interior
Heating Mini Split
Cooling Heat Pump
Exterior
View Trees Woods
Roof Type Composition
Garage No
Building
Lot Description Level
Story 2
Foundation Concrete Perimeter
Sewer Public Sewer
Water Public Water
Level or Stories 2
Schools
Elementary Schools Buckman
Middle Schools Hosford
High Schools Cleveland
Others
Acceptable Financing Cash, Conventional, FHA, VALoan
Listing Terms Cash, Conventional, FHA, VALoan









