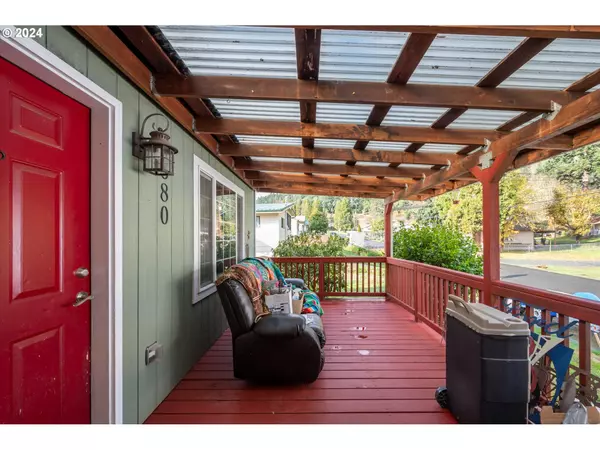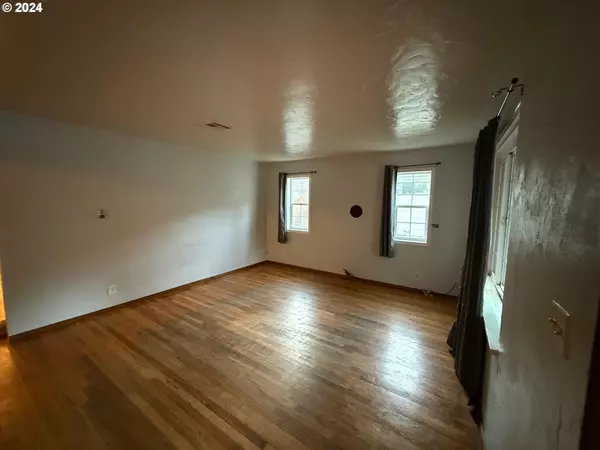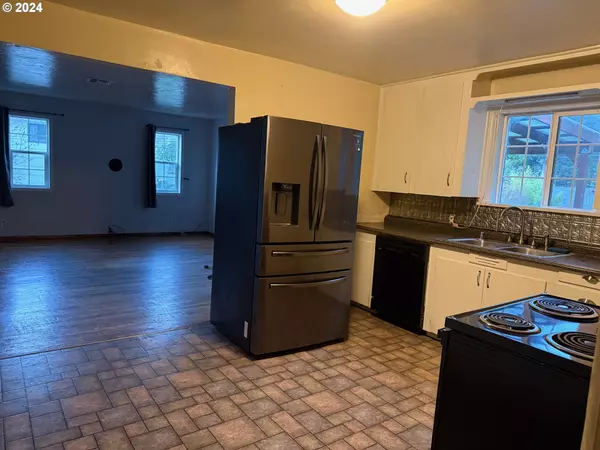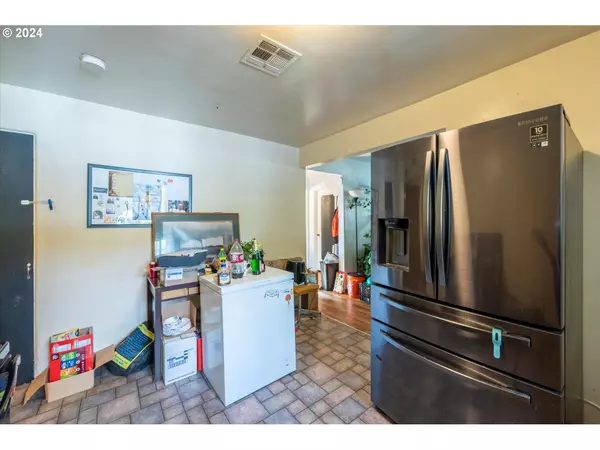
3 Beds
1 Bath
1,120 SqFt
3 Beds
1 Bath
1,120 SqFt
Key Details
Property Type Single Family Home
Sub Type Single Family Residence
Listing Status Active
Purchase Type For Sale
Square Footage 1,120 sqft
Price per Sqft $249
MLS Listing ID 24055698
Style Stories1, Ranch
Bedrooms 3
Full Baths 1
Year Built 1960
Annual Tax Amount $1,598
Tax Year 2024
Lot Size 6,969 Sqft
Property Description
Location
State OR
County Douglas
Area _258
Zoning R-1
Rooms
Basement Crawl Space
Interior
Interior Features Hardwood Floors, Vinyl Floor, Washer Dryer, Wood Floors
Heating Ceiling, Forced Air95 Plus
Cooling Heat Pump
Appliance Dishwasher, E N E R G Y S T A R Qualified Appliances, Free Standing Range, Free Standing Refrigerator
Exterior
Exterior Feature Covered Arena, Covered Deck, Deck, Fenced, Public Road, R V Parking, R V Boat Storage, Satellite Dish, Tool Shed, Yard
Parking Features Converted, Detached
View Mountain, Territorial, Trees Woods
Roof Type Composition
Garage Yes
Building
Lot Description Cleared, Gentle Sloping, Level, Public Road
Story 1
Foundation Block, Concrete Perimeter, Slab
Sewer Public Sewer
Water Public Water
Level or Stories 1
Schools
Elementary Schools Myrtle Creek
Middle Schools Coffenberry
High Schools South Umpqua
Others
Senior Community No
Acceptable Financing Cash, Conventional, FHA, USDALoan, VALoan
Listing Terms Cash, Conventional, FHA, USDALoan, VALoan









