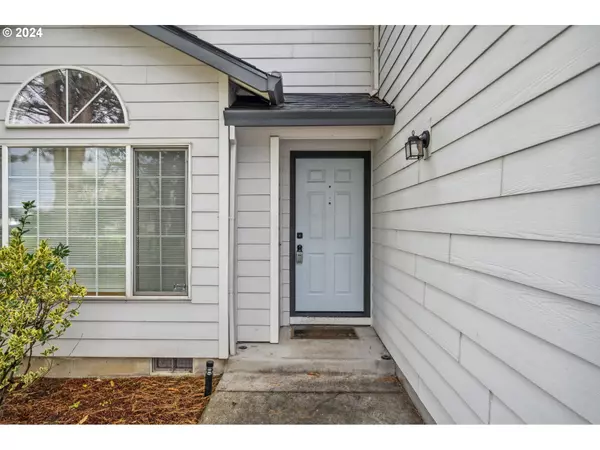
3 Beds
2.1 Baths
1,576 SqFt
3 Beds
2.1 Baths
1,576 SqFt
Key Details
Property Type Single Family Home
Sub Type Single Family Residence
Listing Status Active
Purchase Type For Sale
Square Footage 1,576 sqft
Price per Sqft $301
MLS Listing ID 24698498
Style Stories2, Traditional
Bedrooms 3
Full Baths 2
Condo Fees $17
HOA Fees $17/mo
Year Built 1994
Annual Tax Amount $4,337
Tax Year 2024
Lot Size 5,662 Sqft
Property Description
Location
State OR
County Multnomah
Area _144
Interior
Interior Features Laminate Flooring, Vaulted Ceiling, Washer Dryer
Heating Forced Air
Cooling Central Air
Fireplaces Number 1
Appliance Dishwasher, Free Standing Refrigerator, Granite, Microwave
Exterior
Exterior Feature Fenced, Yard
Parking Features Attached
Garage Spaces 2.0
View Park Greenbelt
Roof Type Composition
Garage Yes
Building
Lot Description Level, Private
Story 2
Sewer Public Sewer
Water Public Water
Level or Stories 2
Schools
Elementary Schools Woodland
Middle Schools Walt Morey
High Schools Reynolds
Others
Senior Community No
Acceptable Financing Cash, Conventional, FHA, VALoan
Listing Terms Cash, Conventional, FHA, VALoan









