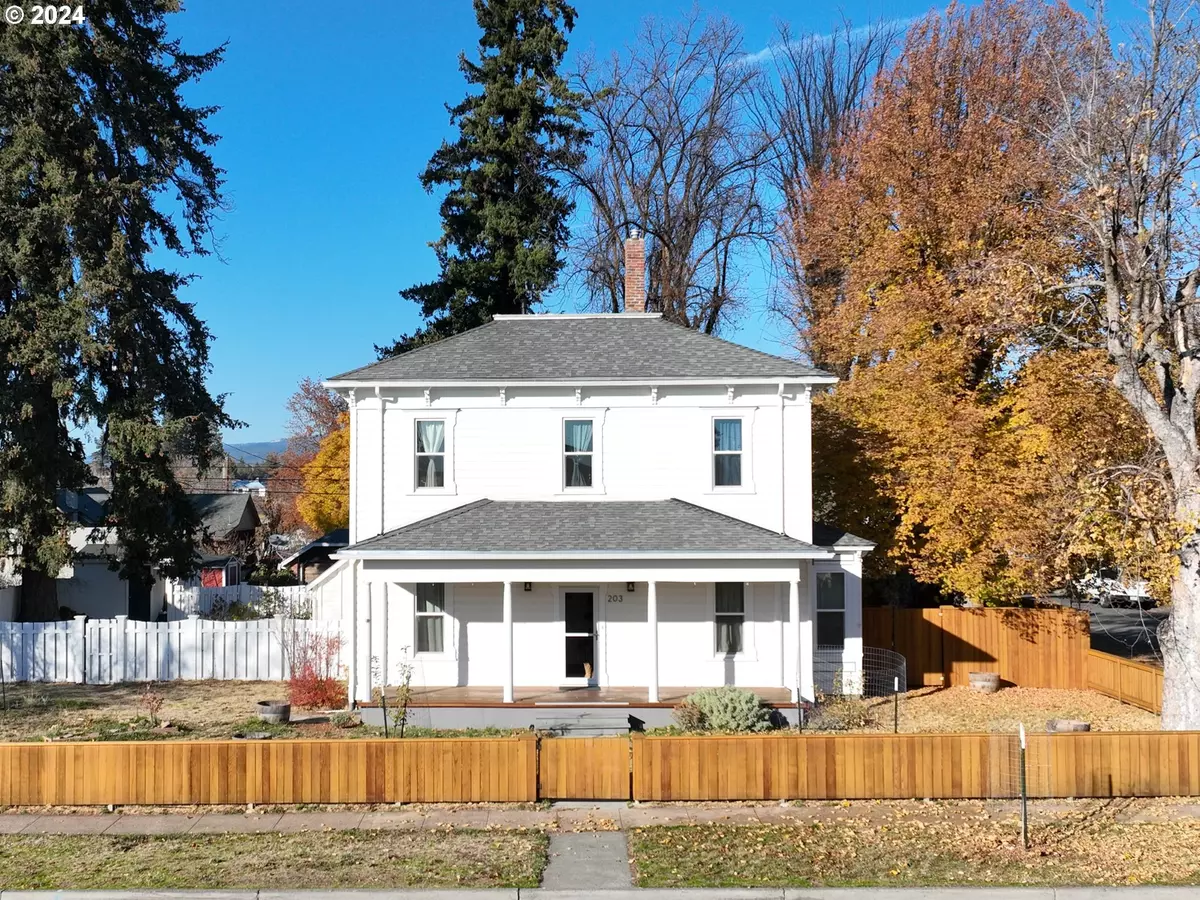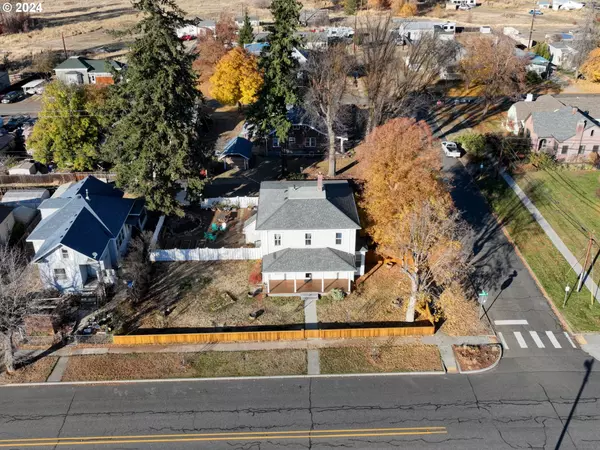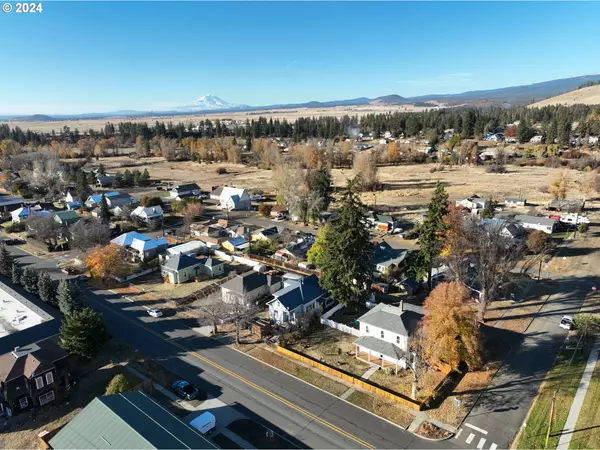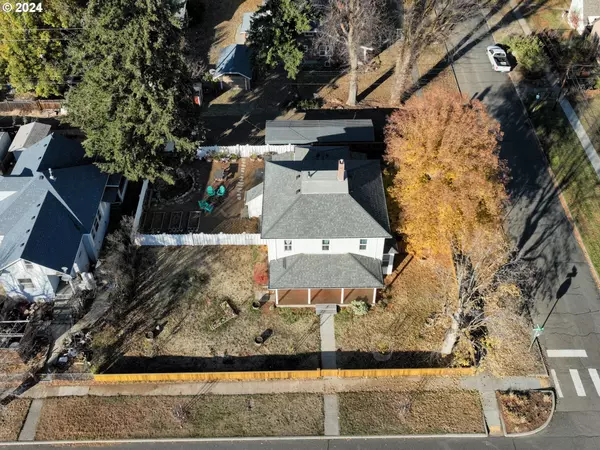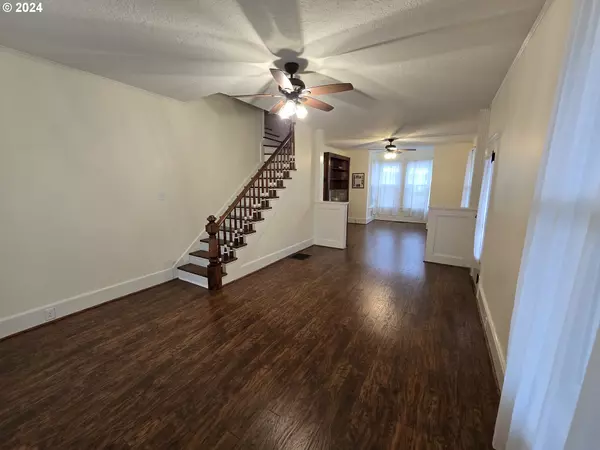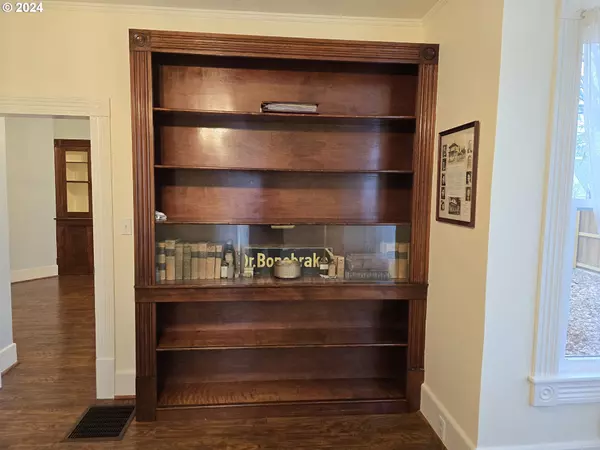
4 Beds
2 Baths
3,231 SqFt
4 Beds
2 Baths
3,231 SqFt
Key Details
Property Type Single Family Home
Sub Type Single Family Residence
Listing Status BumpableBuyer
Purchase Type For Sale
Square Footage 3,231 sqft
Price per Sqft $129
MLS Listing ID 24606727
Style Stories2, Victorian
Bedrooms 4
Full Baths 2
Year Built 1890
Annual Tax Amount $2,536
Tax Year 2024
Lot Size 10,018 Sqft
Property Description
Location
State WA
County Klickitat
Area _108
Zoning CBD
Rooms
Basement Crawl Space, Full Basement, Unfinished
Interior
Interior Features Ceiling Fan, Hardwood Floors, High Ceilings, High Speed Internet, Washer Dryer
Heating Baseboard, Forced Air
Cooling Window Unit
Appliance Builtin Oven, Dishwasher, Double Oven, Free Standing Refrigerator, Gas Appliances, Microwave, Range Hood
Exterior
Exterior Feature Cross Fenced, Fenced, Fire Pit, Garden, Porch, Raised Beds, Sprinkler, Storm Door, Tool Shed, Water Feature, Yard
View City, Territorial
Roof Type Composition,Shingle
Garage No
Building
Lot Description Corner Lot, Level, Public Road
Story 2
Foundation Other, Slab
Sewer Public Sewer
Water Public Water
Level or Stories 2
Schools
Elementary Schools Goldendale
Middle Schools Goldendale
High Schools Goldendale
Others
Senior Community No
Acceptable Financing Cash, Conventional, VALoan
Listing Terms Cash, Conventional, VALoan




