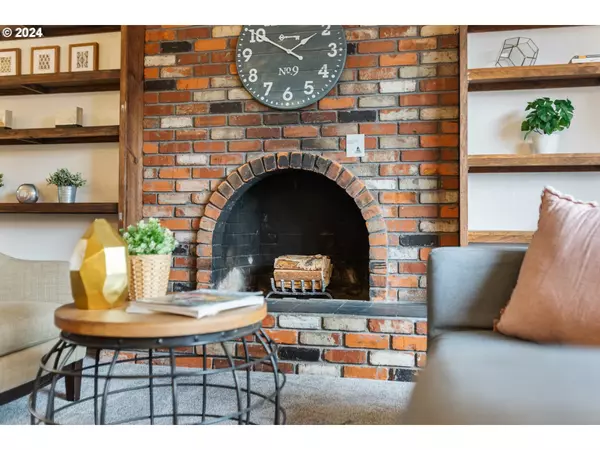
3 Beds
2 Baths
1,789 SqFt
3 Beds
2 Baths
1,789 SqFt
Key Details
Property Type Single Family Home
Sub Type Single Family Residence
Listing Status Pending
Purchase Type For Sale
Square Footage 1,789 sqft
Price per Sqft $204
Subdivision Hazelwood Neighborhood
MLS Listing ID 24302963
Style Split
Bedrooms 3
Full Baths 2
Year Built 1973
Annual Tax Amount $5,217
Tax Year 2024
Lot Size 6,969 Sqft
Property Description
Location
State OR
County Multnomah
Area _142
Zoning R5
Rooms
Basement Daylight, Partially Finished
Interior
Interior Features Ceiling Fan, Laminate Flooring, Tile Floor, Wallto Wall Carpet
Heating Forced Air
Cooling None
Fireplaces Number 2
Fireplaces Type Wood Burning
Appliance Free Standing Range, Free Standing Refrigerator, Tile
Exterior
Exterior Feature Deck, Yard
Parking Features Attached
Garage Spaces 2.0
Roof Type Composition
Garage Yes
Building
Lot Description Corner Lot, Cul_de_sac, Light Rail
Story 2
Foundation Concrete Perimeter
Sewer Public Sewer
Water Public Water
Level or Stories 2
Schools
Elementary Schools Ventura Park
Middle Schools Floyd Light
High Schools David Douglas
Others
Senior Community No
Acceptable Financing Cash, Conventional, FHA, VALoan
Listing Terms Cash, Conventional, FHA, VALoan









