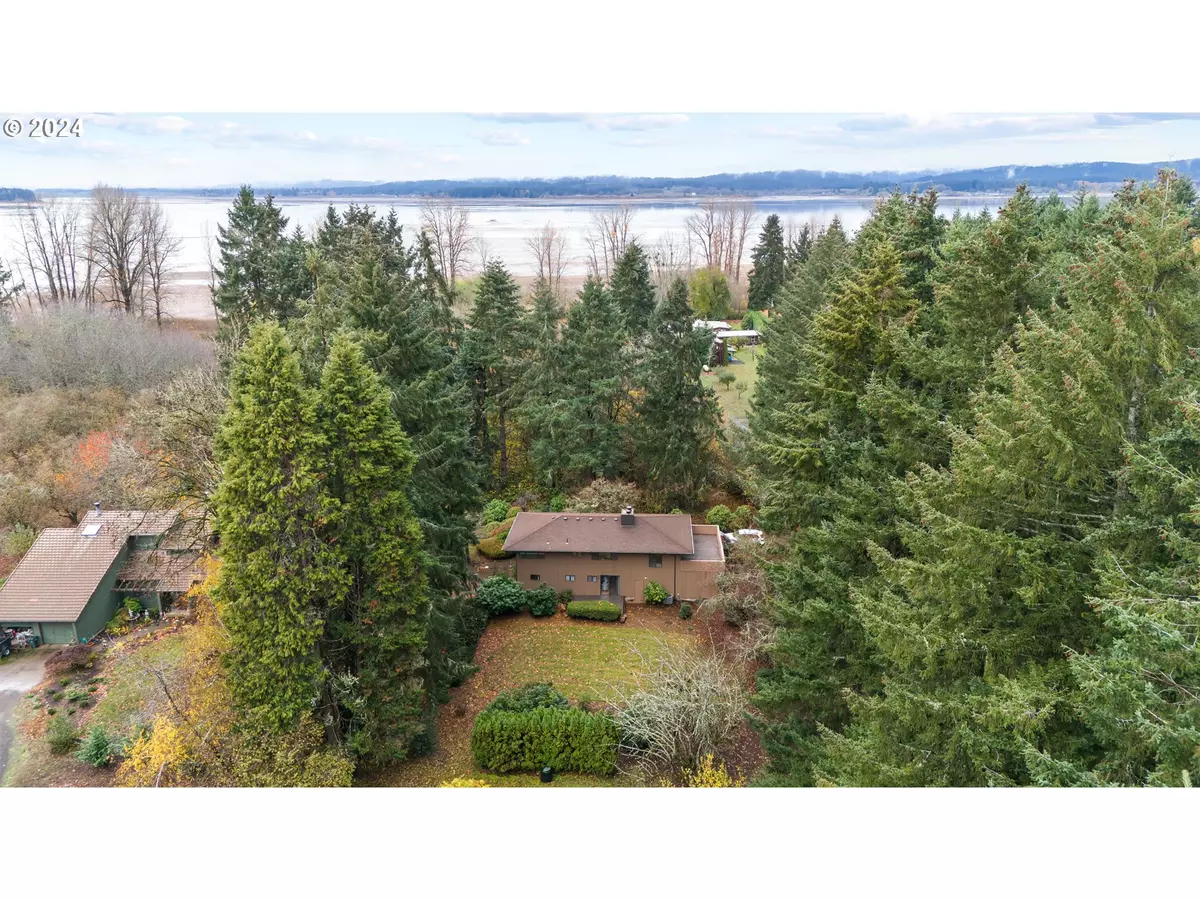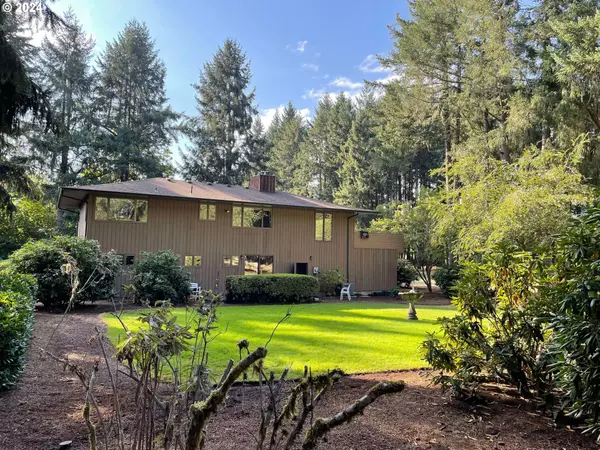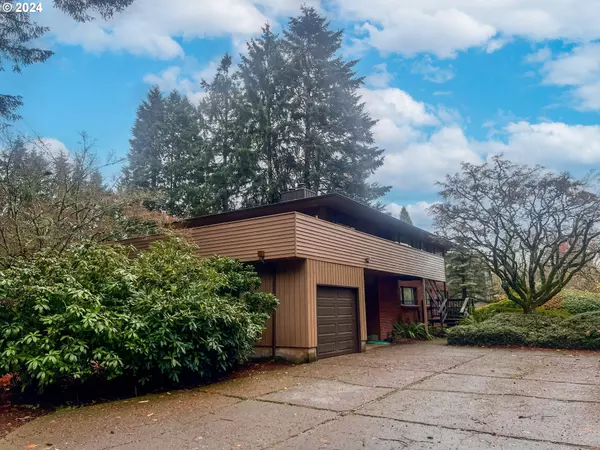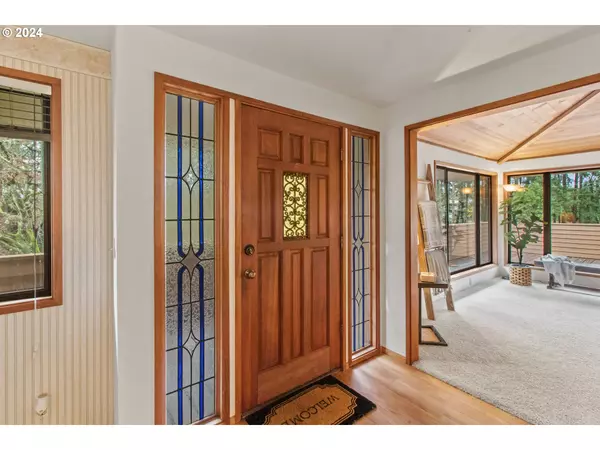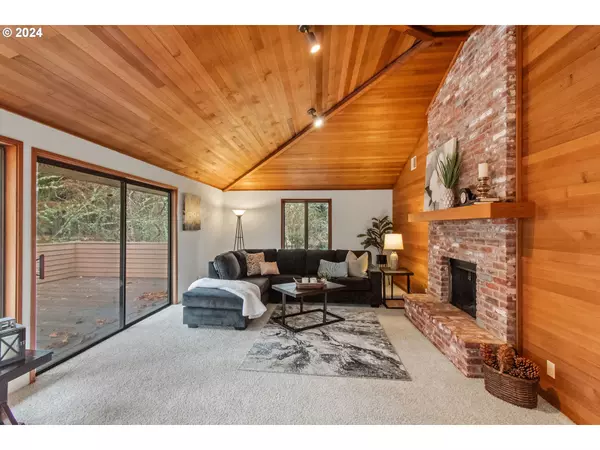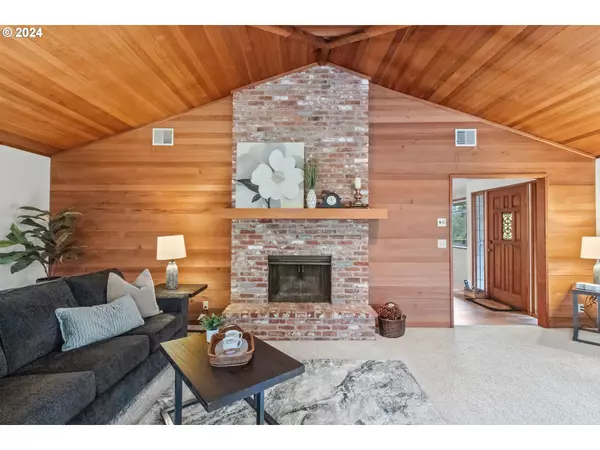
4 Beds
2.1 Baths
2,150 SqFt
4 Beds
2.1 Baths
2,150 SqFt
Key Details
Property Type Single Family Home
Sub Type Single Family Residence
Listing Status Active
Purchase Type For Sale
Square Footage 2,150 sqft
Price per Sqft $313
Subdivision Fern Ridge/Alvadore Area
MLS Listing ID 24417664
Style Stories2
Bedrooms 4
Full Baths 2
Year Built 1976
Annual Tax Amount $3,897
Tax Year 2024
Lot Size 0.960 Acres
Property Description
Location
State OR
County Lane
Area _246
Rooms
Basement Crawl Space
Interior
Interior Features Granite, Hardwood Floors, Laundry, Tile Floor, Wallto Wall Carpet, Wood Floors
Heating Forced Air
Cooling Heat Pump
Fireplaces Number 2
Fireplaces Type Wood Burning
Appliance Builtin Oven, Builtin Range, Dishwasher, Granite
Exterior
Exterior Feature Deck, Outbuilding, R V Parking, R V Boat Storage, Second Garage, Workshop, Yard
Parking Features Attached, Carport, Detached
Garage Spaces 5.0
View Trees Woods
Roof Type Composition
Garage Yes
Building
Lot Description Level, Trees
Story 2
Foundation Concrete Perimeter
Sewer Septic Tank
Water Well
Level or Stories 2
Schools
Elementary Schools Meadow View
Middle Schools Meadow View
High Schools Willamette
Others
Senior Community No
Acceptable Financing Cash, Conventional, FHA, StateGILoan, VALoan
Listing Terms Cash, Conventional, FHA, StateGILoan, VALoan




