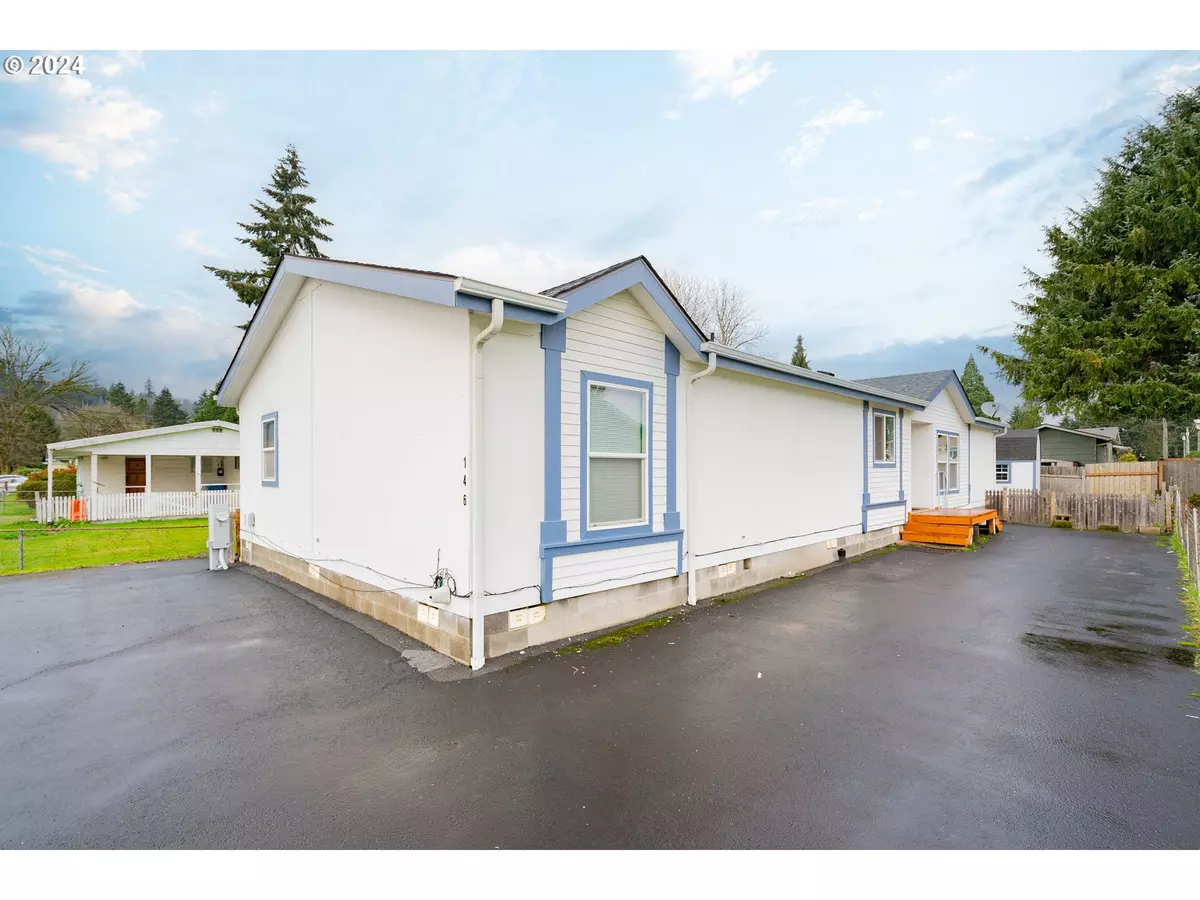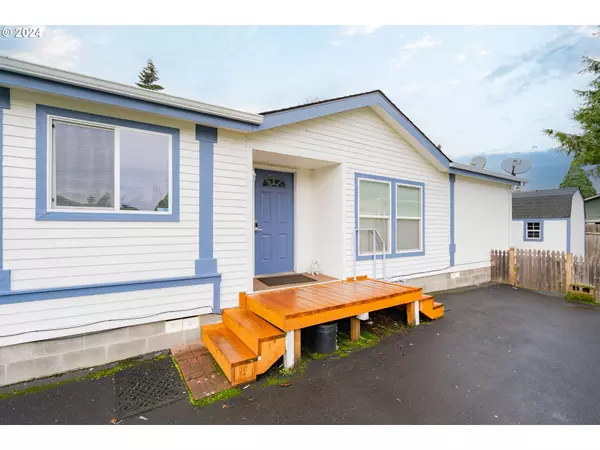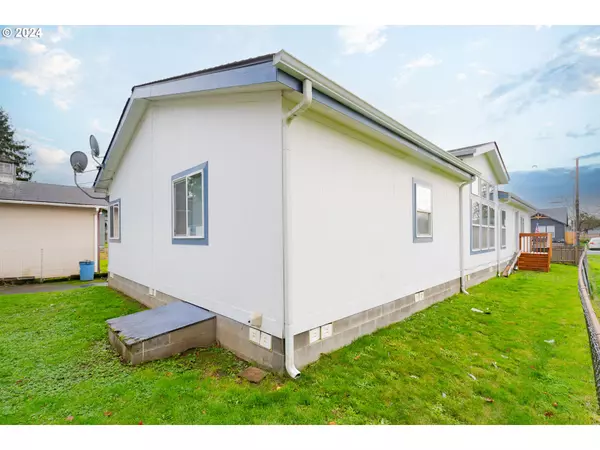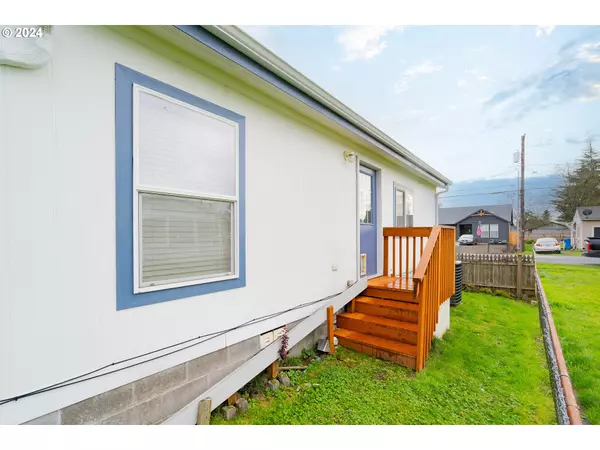
3 Beds
2 Baths
1,728 SqFt
3 Beds
2 Baths
1,728 SqFt
Key Details
Property Type Manufactured Home
Sub Type Manufactured Homeon Real Property
Listing Status Active
Purchase Type For Sale
Square Footage 1,728 sqft
Price per Sqft $173
Subdivision Mccorkle
MLS Listing ID 24034826
Style Stories1, Manufactured Home
Bedrooms 3
Full Baths 2
Year Built 2005
Annual Tax Amount $5,818
Tax Year 2024
Lot Size 3,049 Sqft
Property Description
Location
State WA
County Cowlitz
Area _82
Zoning UR
Rooms
Basement Crawl Space
Interior
Interior Features Ceiling Fan, Jetted Tub, Laundry, Skylight, Vaulted Ceiling, Wallto Wall Carpet, Washer Dryer
Heating Heat Pump
Cooling Heat Pump
Appliance Dishwasher, Disposal, Free Standing Range, Free Standing Refrigerator, Island, Microwave, Pantry
Exterior
Exterior Feature Fenced, Porch, Tool Shed, Yard
Roof Type Composition
Garage No
Building
Lot Description Level
Story 1
Sewer Public Sewer
Water Public Water
Level or Stories 1
Schools
Elementary Schools Lexington
Middle Schools Huntington
High Schools Kelso
Others
Senior Community No
Acceptable Financing Cash, Conventional, FHA, VALoan
Listing Terms Cash, Conventional, FHA, VALoan









