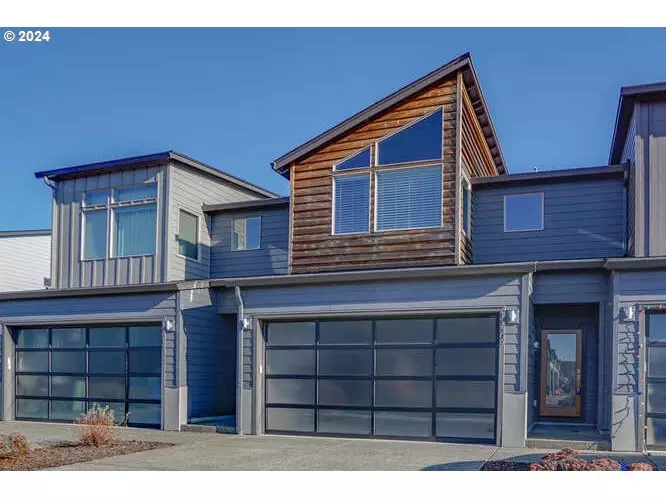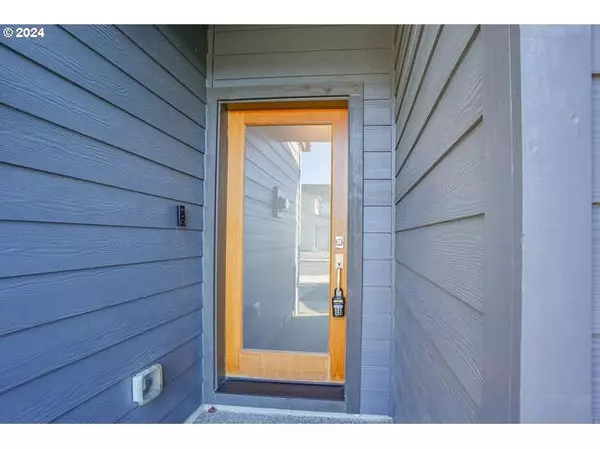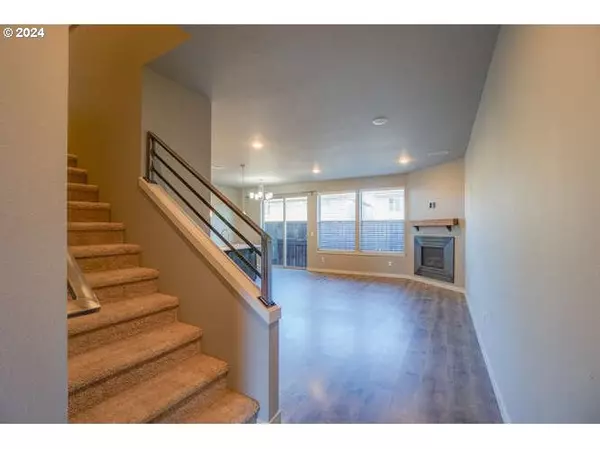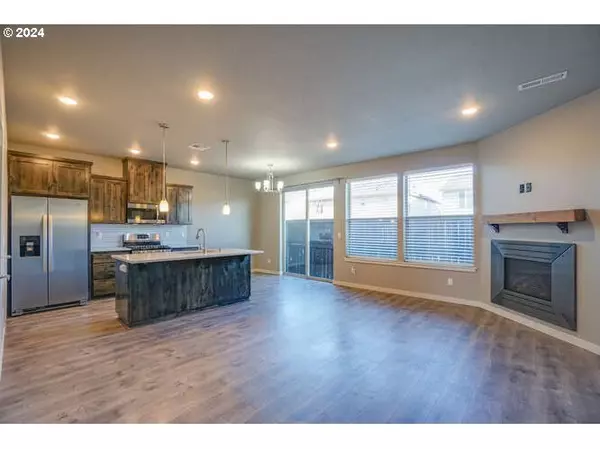
3 Beds
2.1 Baths
1,605 SqFt
3 Beds
2.1 Baths
1,605 SqFt
Key Details
Property Type Townhouse
Sub Type Townhouse
Listing Status Active
Purchase Type For Sale
Square Footage 1,605 sqft
Price per Sqft $271
MLS Listing ID 24691941
Style Stories2, Townhouse
Bedrooms 3
Full Baths 2
Condo Fees $160
HOA Fees $160/mo
Year Built 2019
Annual Tax Amount $2,823
Tax Year 2024
Lot Size 1,742 Sqft
Property Description
Location
State WA
County Clark
Area _62
Interior
Interior Features Ceiling Fan, Garage Door Opener, Hardwood Floors, Laundry, Quartz, Vaulted Ceiling, Wallto Wall Carpet, Washer Dryer
Heating Forced Air
Cooling Central Air
Fireplaces Number 1
Appliance Disposal, Free Standing Range, Free Standing Refrigerator, Gas Appliances, Island, Microwave, Quartz, Stainless Steel Appliance
Exterior
Exterior Feature Fenced, Yard
Parking Features Attached
Garage Spaces 1.0
View City
Roof Type Composition
Garage Yes
Building
Lot Description Public Road
Story 2
Sewer Public Sewer
Water Public Water
Level or Stories 2
Schools
Elementary Schools Glenwood
Middle Schools Laurin
High Schools Prairie
Others
Senior Community No
Acceptable Financing Cash, Conventional, FHA, VALoan
Listing Terms Cash, Conventional, FHA, VALoan









