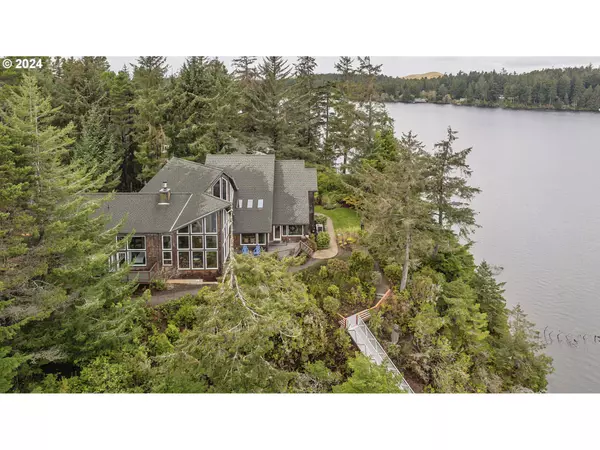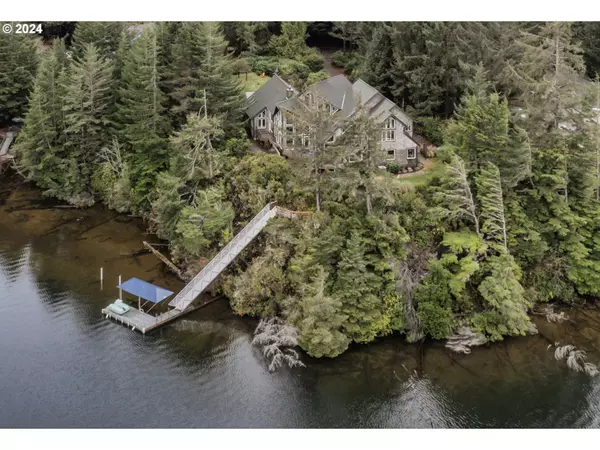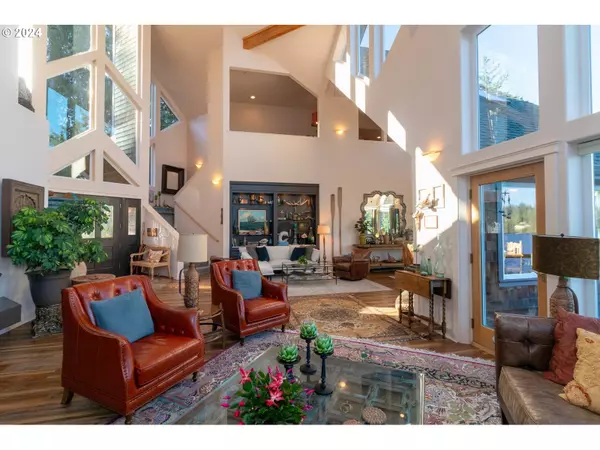
4 Beds
2.1 Baths
3,494 SqFt
4 Beds
2.1 Baths
3,494 SqFt
Key Details
Property Type Single Family Home
Sub Type Single Family Residence
Listing Status Active
Purchase Type For Sale
Square Footage 3,494 sqft
Price per Sqft $558
Subdivision South Shore
MLS Listing ID 24485095
Style Chalet, Custom Style
Bedrooms 4
Full Baths 2
Condo Fees $450
HOA Fees $450/ann
Year Built 1999
Annual Tax Amount $10,350
Tax Year 2024
Lot Size 1.170 Acres
Property Description
Location
State OR
County Lane
Area _231
Zoning R
Interior
Interior Features Ceiling Fan, Central Vacuum, High Ceilings, Jetted Tub, Laundry, Luxury Vinyl Plank, Quartz, Skylight, Vaulted Ceiling, Washer Dryer
Heating Heat Pump
Cooling Heat Pump
Fireplaces Number 1
Fireplaces Type Wood Burning
Appliance Builtin Oven, Dishwasher, Disposal, Double Oven, Free Standing Refrigerator, Island, Microwave, Pantry, Plumbed For Ice Maker, Quartz, Solid Surface Countertop, Stainless Steel Appliance, Water Purifier
Exterior
Exterior Feature Deck, Dog Run, Fenced, Garden, Greenhouse, Outbuilding, Patio, Porch, Public Road, Raised Beds, R V Hookup, R V Parking, R V Boat Storage, Security Lights, Workshop, Yard
Parking Features Attached
Garage Spaces 4.0
Waterfront Description Lake
View Lake
Roof Type Composition
Garage Yes
Building
Lot Description Cul_de_sac, Gentle Sloping, Private, Wooded
Story 2
Sewer Septic Tank
Water Other
Level or Stories 2
Schools
Elementary Schools Siuslaw
Middle Schools Siuslaw
High Schools Siuslaw
Others
Senior Community No
Acceptable Financing Cash, Conventional, VALoan
Listing Terms Cash, Conventional, VALoan









