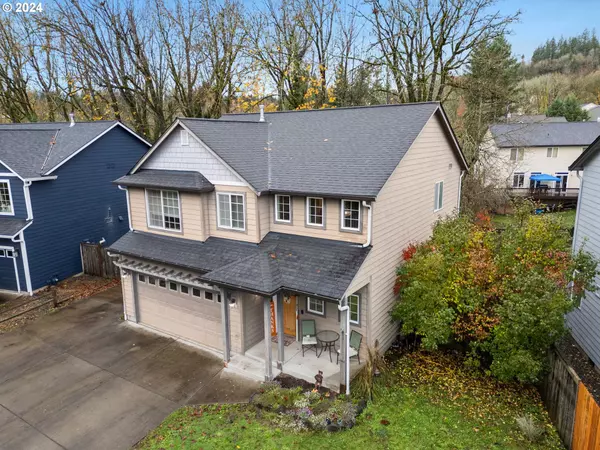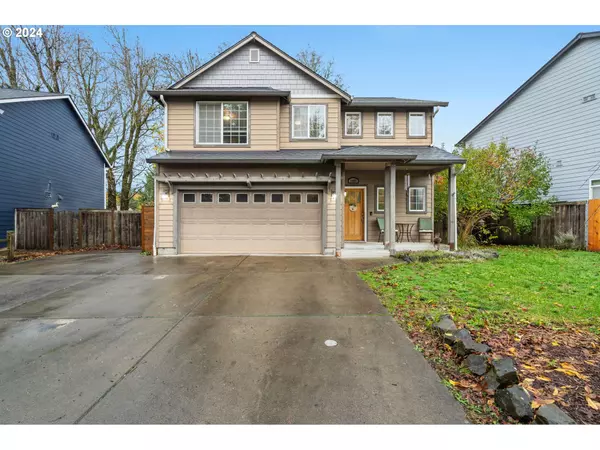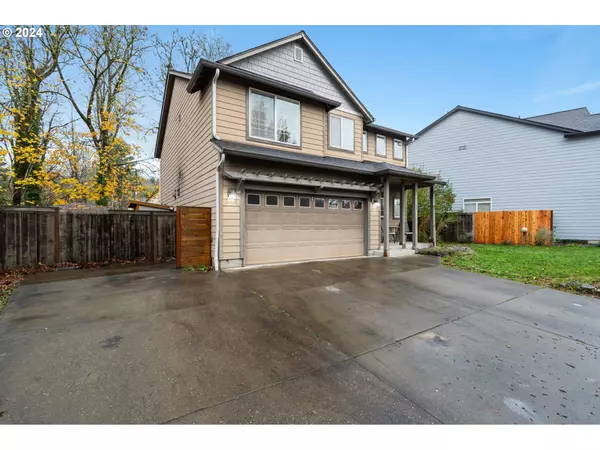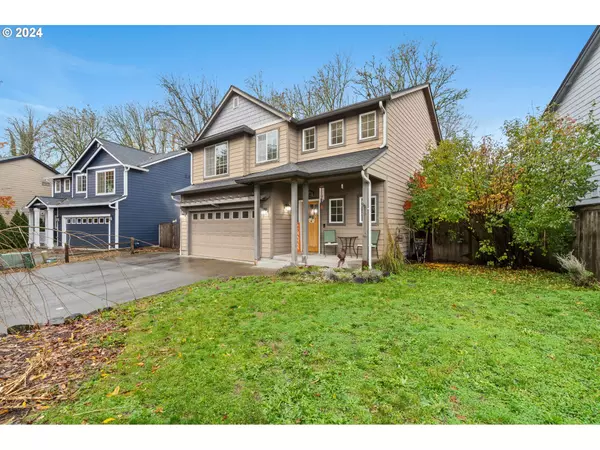
3 Beds
2.1 Baths
1,728 SqFt
3 Beds
2.1 Baths
1,728 SqFt
Key Details
Property Type Single Family Home
Sub Type Single Family Residence
Listing Status Active
Purchase Type For Sale
Square Footage 1,728 sqft
Price per Sqft $286
MLS Listing ID 24475202
Style Stories2, Craftsman
Bedrooms 3
Full Baths 2
Condo Fees $324
HOA Fees $324/ann
Year Built 2005
Annual Tax Amount $3,993
Tax Year 2023
Lot Size 8,276 Sqft
Property Description
Location
State WA
County Clark
Area _33
Rooms
Basement Crawl Space
Interior
Interior Features Engineered Hardwood, Garage Door Opener, Laundry, Wallto Wall Carpet
Heating Forced Air
Cooling Air Conditioning Ready
Fireplaces Number 1
Fireplaces Type Gas
Appliance Dishwasher, Free Standing Refrigerator, Island, Microwave, Stainless Steel Appliance
Exterior
Exterior Feature Deck, Fenced, Free Standing Hot Tub, Gazebo, Porch, Public Road, R V Parking, Sprinkler, Tool Shed, Yard
Parking Features Attached
Garage Spaces 2.0
View Seasonal, Territorial
Roof Type Composition
Garage Yes
Building
Lot Description Gentle Sloping, Seasonal, Trees
Story 2
Foundation Concrete Perimeter
Sewer Public Sewer
Water Public Water
Level or Stories 2
Schools
Elementary Schools Col River Gorge
Middle Schools Jemtegaard
High Schools Washougal
Others
Senior Community No
Acceptable Financing Cash, Conventional, FHA, VALoan
Listing Terms Cash, Conventional, FHA, VALoan









