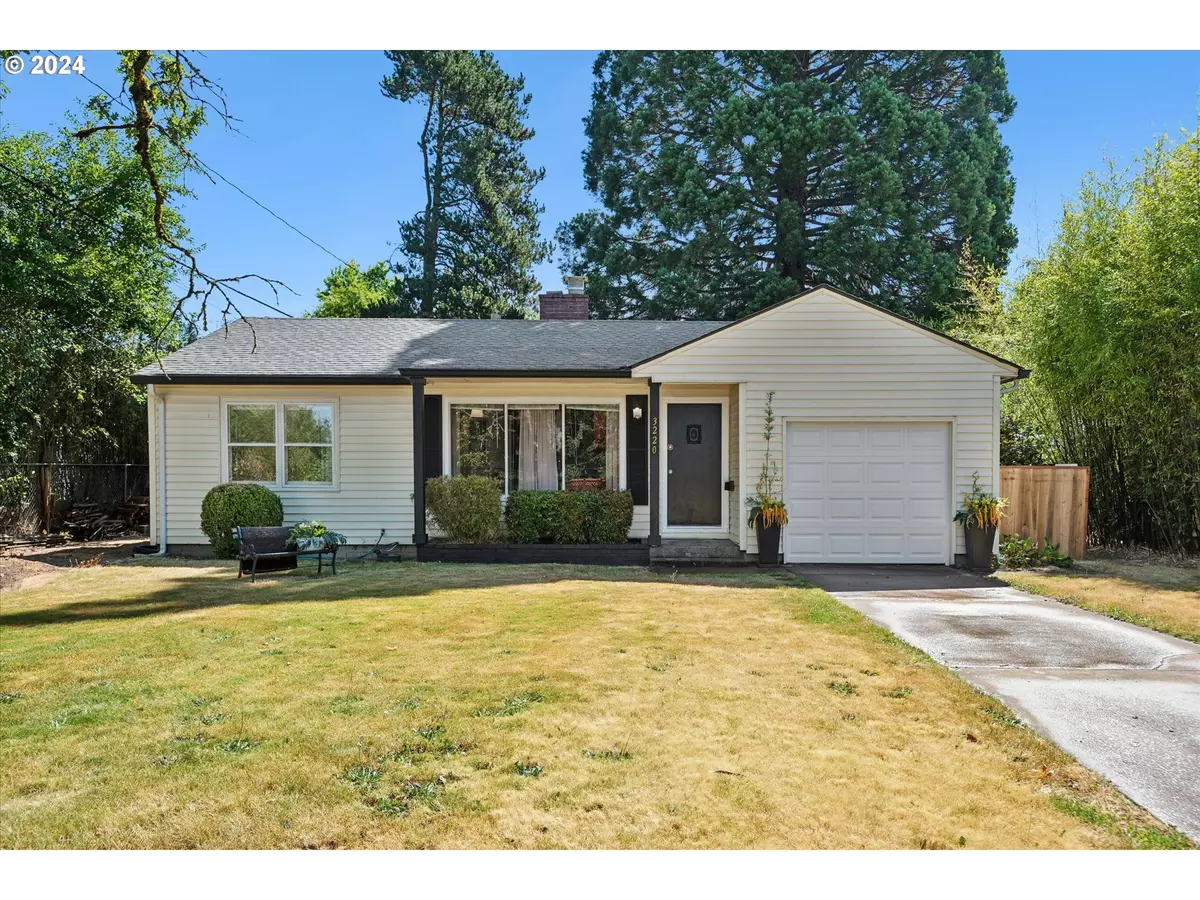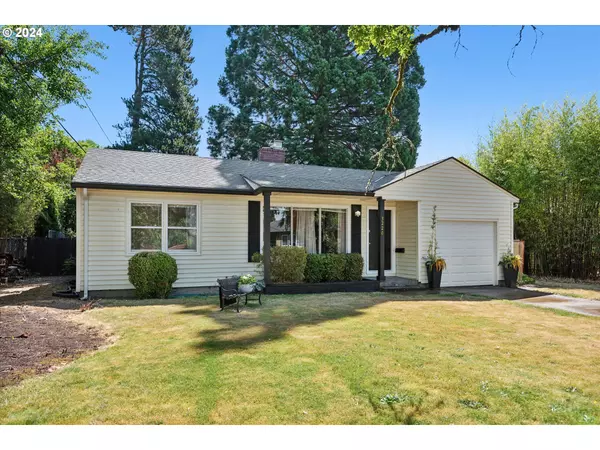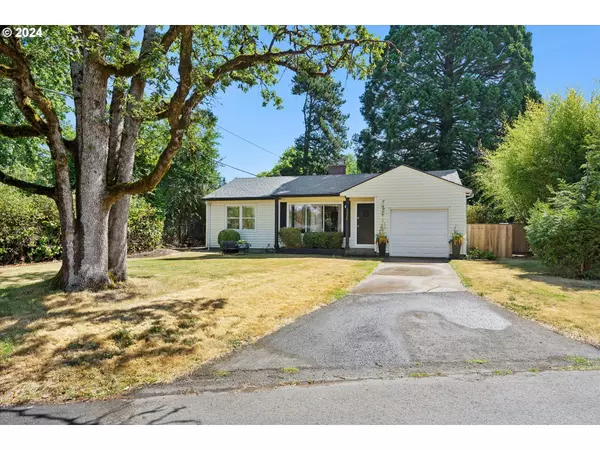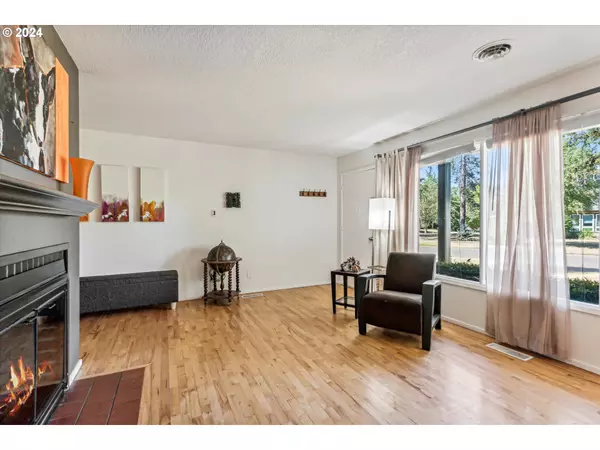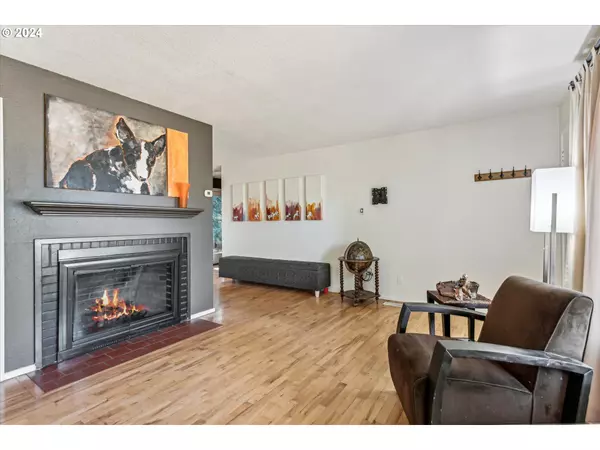
2 Beds
1 Bath
856 SqFt
2 Beds
1 Bath
856 SqFt
Key Details
Property Type Single Family Home
Sub Type Single Family Residence
Listing Status Active
Purchase Type For Sale
Square Footage 856 sqft
Price per Sqft $554
MLS Listing ID 24206746
Style Stories1, Ranch
Bedrooms 2
Full Baths 1
Condo Fees $166
HOA Fees $166/ann
Year Built 1948
Annual Tax Amount $3,159
Tax Year 2024
Property Description
Location
State OR
County Washington
Area _150
Rooms
Basement Crawl Space
Interior
Interior Features Hardwood Floors, Laundry, Tile Floor
Heating Forced Air
Cooling Central Air
Fireplaces Number 1
Fireplaces Type Wood Burning
Appliance Dishwasher, Free Standing Range, Free Standing Refrigerator, Microwave
Exterior
Exterior Feature Fenced, Patio, Yard
Parking Features Attached
Garage Spaces 1.0
Roof Type Composition
Garage Yes
Building
Lot Description Green Belt, Level, Private, Trees
Story 1
Sewer Public Sewer
Water Public Water
Level or Stories 1
Schools
Elementary Schools William Walker
Middle Schools Cedar Park
High Schools Sunset
Others
Senior Community No
Acceptable Financing Cash, Conventional
Listing Terms Cash, Conventional




