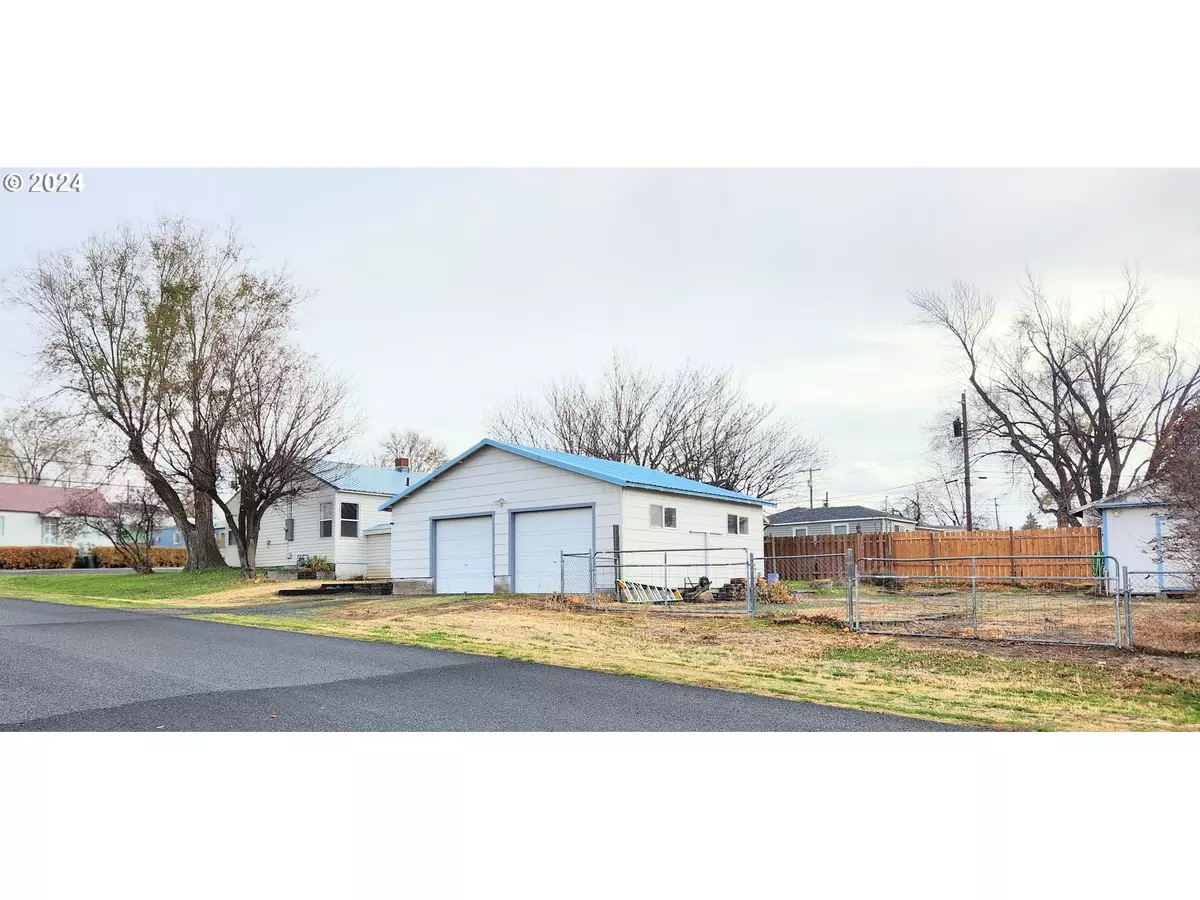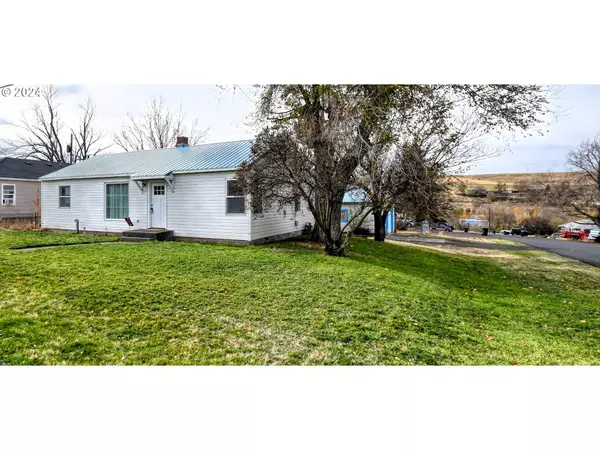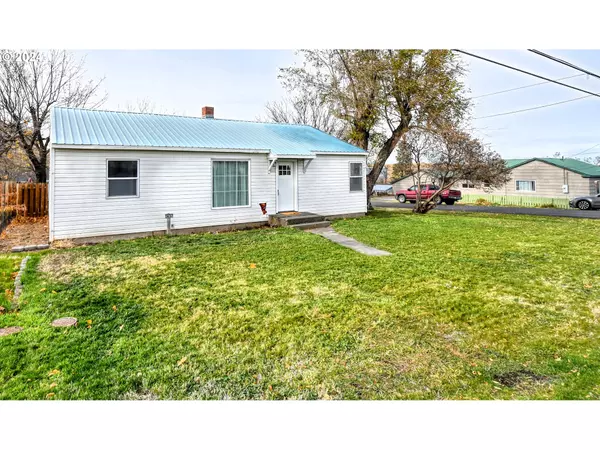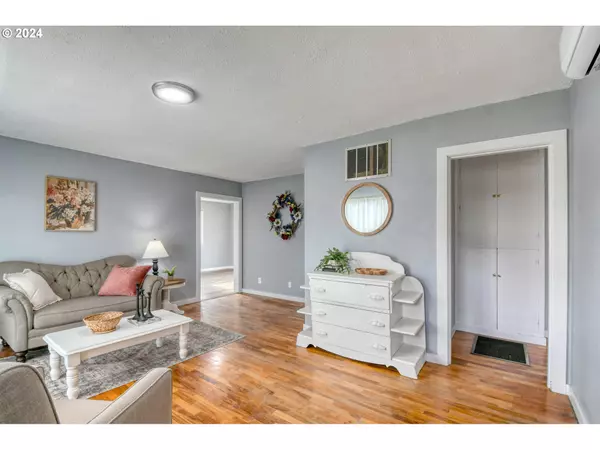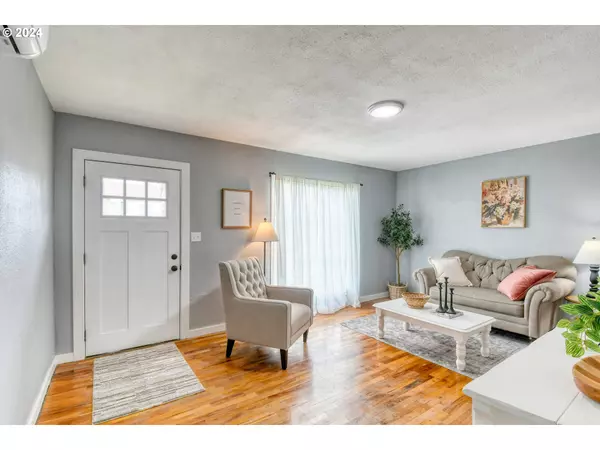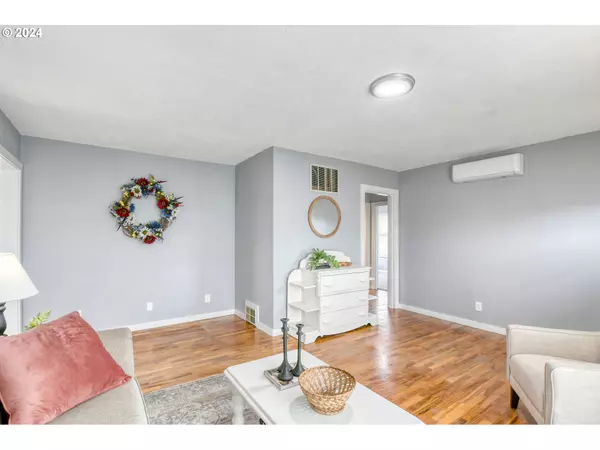
3 Beds
1 Bath
1,092 SqFt
3 Beds
1 Bath
1,092 SqFt
Key Details
Property Type Single Family Home
Sub Type Single Family Residence
Listing Status Active
Purchase Type For Sale
Square Footage 1,092 sqft
Price per Sqft $233
MLS Listing ID 24103297
Style Traditional
Bedrooms 3
Full Baths 1
Year Built 1946
Annual Tax Amount $1,377
Tax Year 2023
Lot Size 7,405 Sqft
Property Description
Location
State OR
County Umatilla
Area _438
Zoning R2
Rooms
Basement Crawl Space
Interior
Interior Features Hardwood Floors, Luxury Vinyl Plank, Wallto Wall Carpet, Washer Dryer
Heating Heat Pump, Mini Split, Wall Heater
Cooling Mini Split
Appliance Dishwasher, Free Standing Range, Free Standing Refrigerator, Microwave, Plumbed For Ice Maker, Stainless Steel Appliance
Exterior
Exterior Feature Deck, Garden, Porch, R V Parking, Tool Shed, Workshop
Parking Features Detached, Oversized
Garage Spaces 2.0
Roof Type Metal
Garage Yes
Building
Lot Description Corner Lot, Level, Trees
Story 1
Foundation Concrete Perimeter
Sewer Public Sewer
Water Public Water
Level or Stories 1
Schools
Elementary Schools Pilot Rock
Middle Schools Pilot Rock
High Schools Pilot Rock
Others
Senior Community No
Acceptable Financing Cash, Conventional, FHA, USDALoan
Listing Terms Cash, Conventional, FHA, USDALoan




