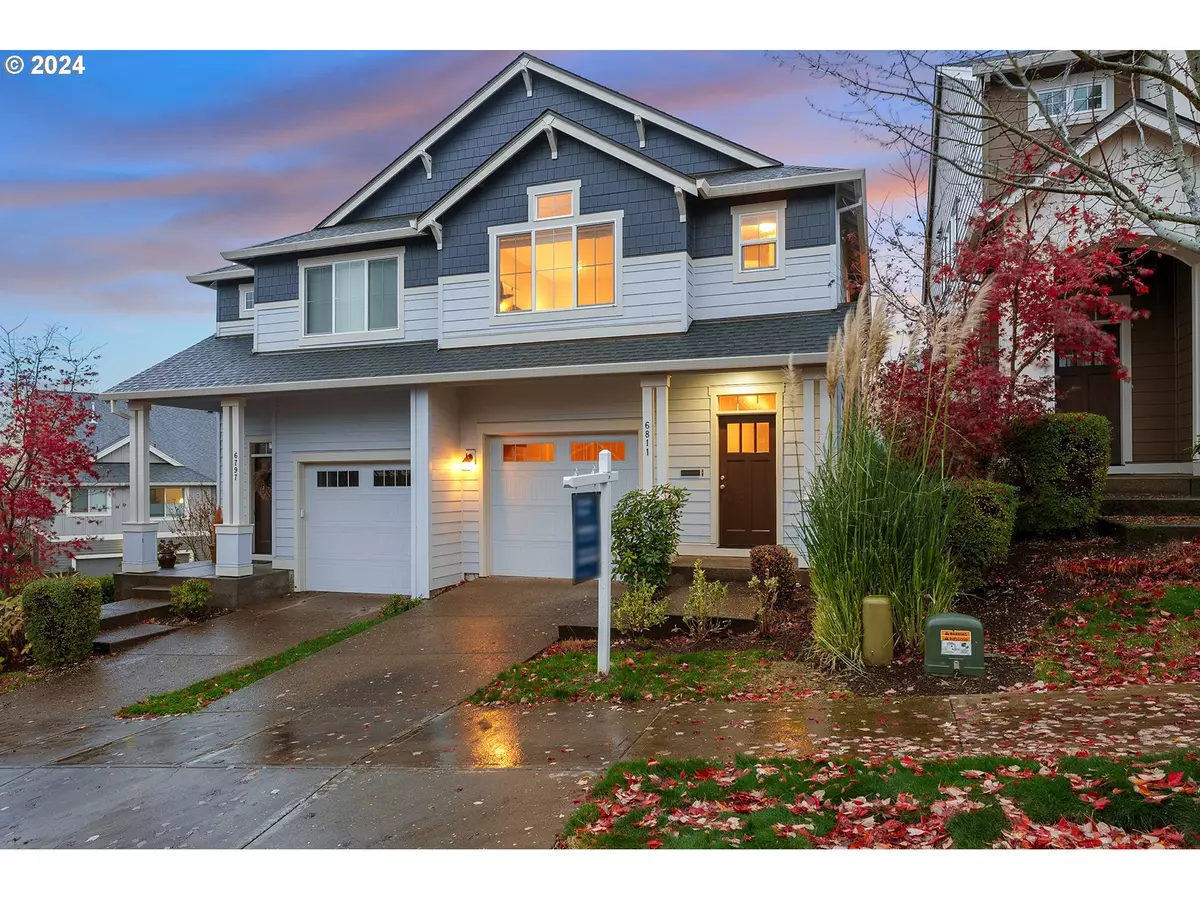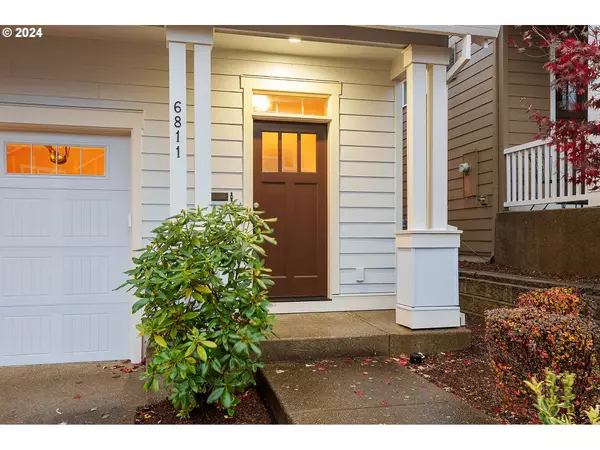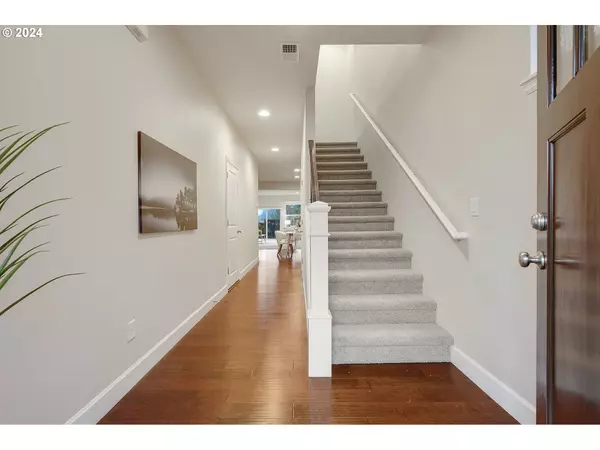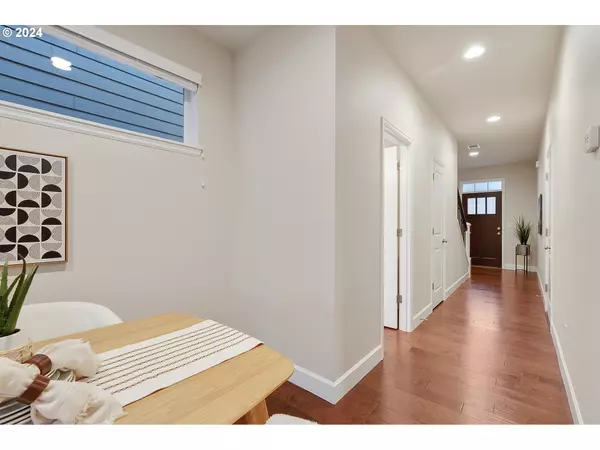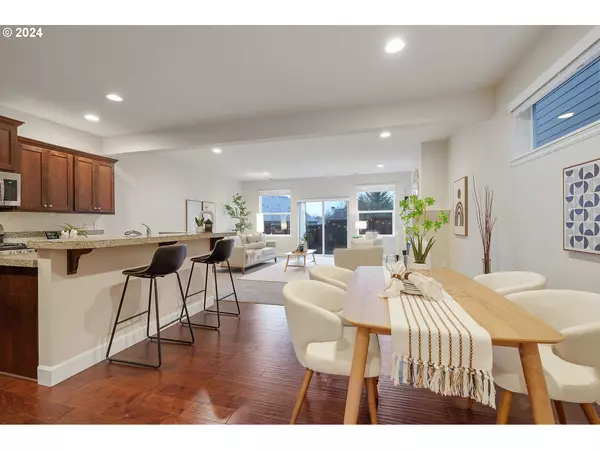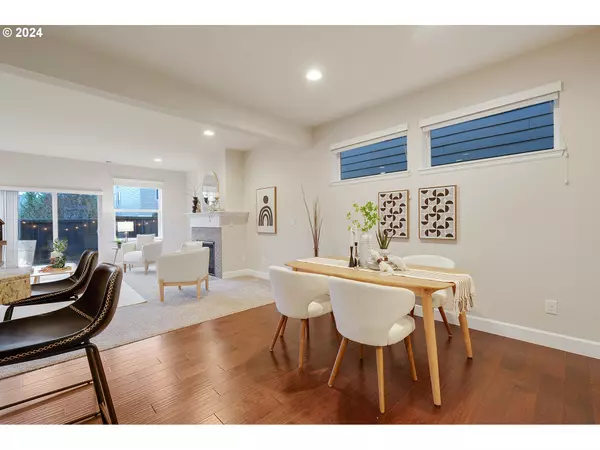
4 Beds
2.1 Baths
1,999 SqFt
4 Beds
2.1 Baths
1,999 SqFt
Key Details
Property Type Townhouse
Sub Type Attached
Listing Status Active
Purchase Type For Sale
Square Footage 1,999 sqft
Price per Sqft $295
Subdivision Rock Creek/Bethany
MLS Listing ID 24418905
Style Stories2, Contemporary
Bedrooms 4
Full Baths 2
Condo Fees $286
HOA Fees $286/mo
Year Built 2014
Annual Tax Amount $6,148
Tax Year 2024
Lot Size 2,613 Sqft
Property Description
Location
State OR
County Washington
Area _148
Rooms
Basement Crawl Space
Interior
Interior Features Garage Door Opener, Granite, High Ceilings, Laundry, Soaking Tub, Vaulted Ceiling, Vinyl Floor, Wallto Wall Carpet, Washer Dryer, Wood Floors
Heating Forced Air
Cooling Central Air
Fireplaces Number 1
Fireplaces Type Gas
Appliance Dishwasher, Disposal, Free Standing Gas Range, Free Standing Range, Free Standing Refrigerator, Gas Appliances, Granite, Island, Microwave, Stainless Steel Appliance
Exterior
Exterior Feature Fenced, Patio, Sprinkler, Yard
Parking Features Attached, Oversized
Garage Spaces 1.0
Roof Type Composition
Garage Yes
Building
Lot Description Commons, Level
Story 2
Foundation Concrete Perimeter
Sewer Public Sewer
Water Public Water
Level or Stories 2
Schools
Elementary Schools Other
Middle Schools Stoller
High Schools Other
Others
Senior Community No
Acceptable Financing CallListingAgent, Cash, Conventional, FHA
Listing Terms CallListingAgent, Cash, Conventional, FHA




