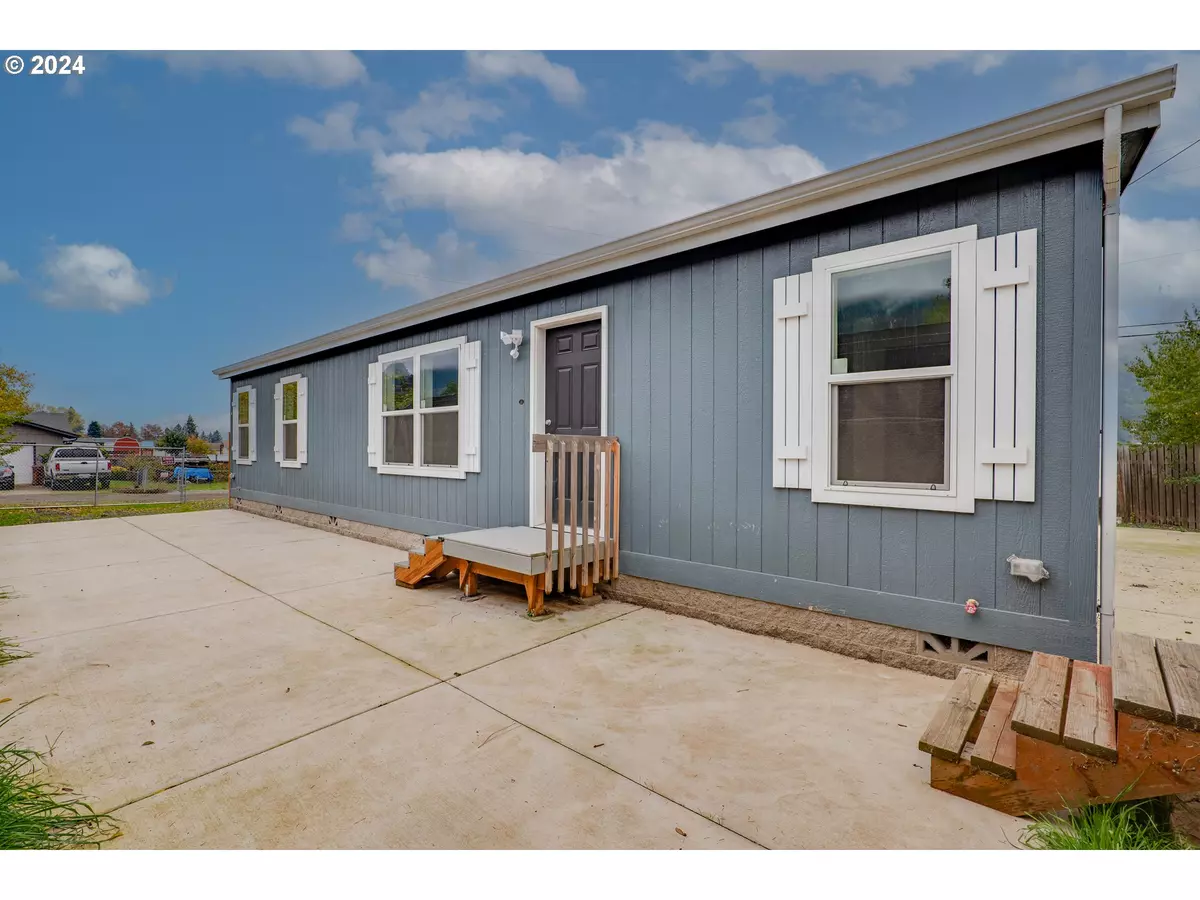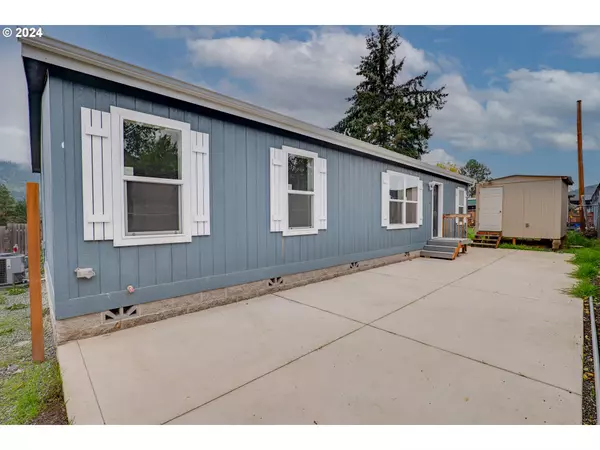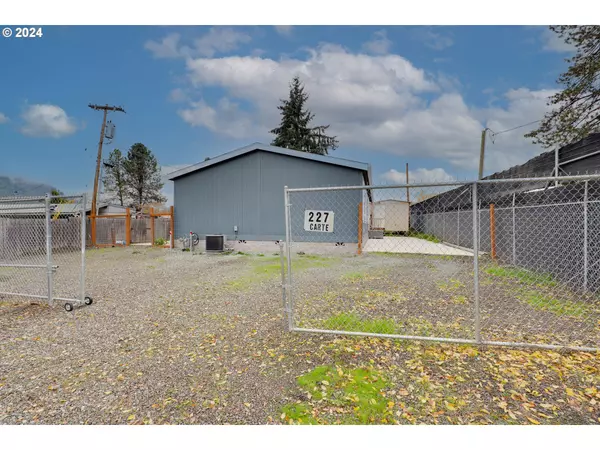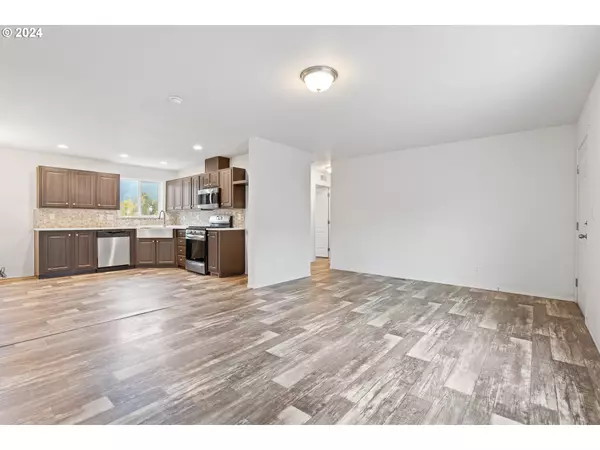
3 Beds
2 Baths
1,296 SqFt
3 Beds
2 Baths
1,296 SqFt
Key Details
Property Type Manufactured Home
Sub Type Manufactured Homeon Real Property
Listing Status Active
Purchase Type For Sale
Square Footage 1,296 sqft
Price per Sqft $199
MLS Listing ID 24108451
Style Stories1, Double Wide Manufactured
Bedrooms 3
Full Baths 2
Year Built 2022
Annual Tax Amount $333
Tax Year 2024
Lot Size 6,534 Sqft
Property Description
Location
State OR
County Douglas
Area _258
Rooms
Basement Crawl Space
Interior
Interior Features High Ceilings, Luxury Vinyl Plank
Heating E N E R G Y S T A R Qualified Equipment, Heat Pump
Cooling Energy Star Air Conditioning, Heat Pump
Appliance Dishwasher, Disposal, E N E R G Y S T A R Qualified Appliances, Free Standing Gas Range, Microwave, Pantry, Plumbed For Ice Maker, Quartz, Stainless Steel Appliance
Exterior
Exterior Feature Fenced, Public Road, R V Parking, Tool Shed
Roof Type Composition
Garage No
Building
Lot Description Gated, Level, Public Road
Story 1
Foundation Concrete Perimeter
Sewer Public Sewer
Water Public Water
Level or Stories 1
Schools
Elementary Schools Myrtle Creek
Middle Schools Coffenberry
High Schools South Umpqua
Others
Senior Community No
Acceptable Financing Cash, Conventional, FHA, USDALoan, VALoan
Listing Terms Cash, Conventional, FHA, USDALoan, VALoan









