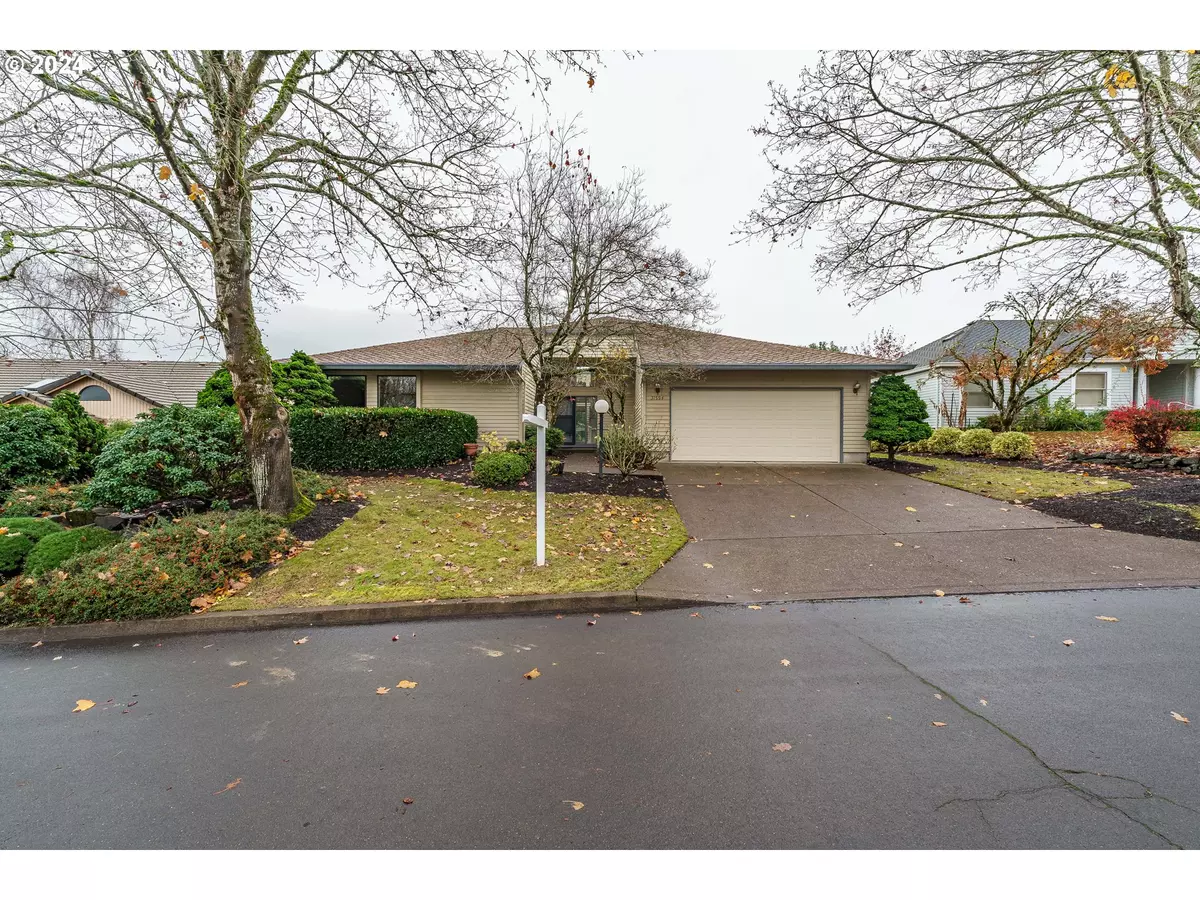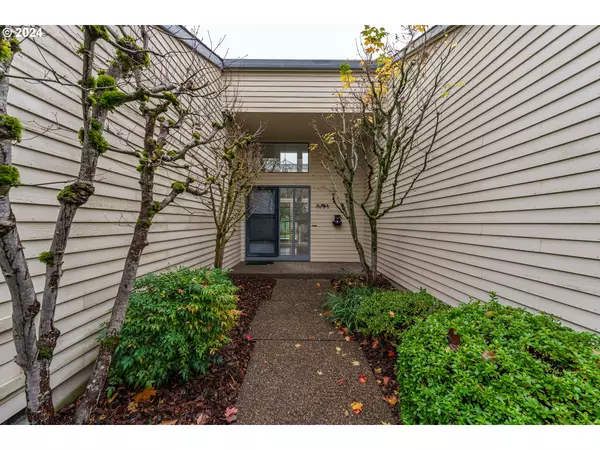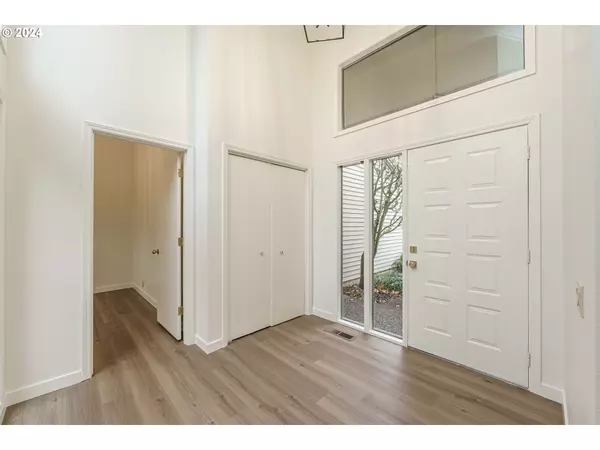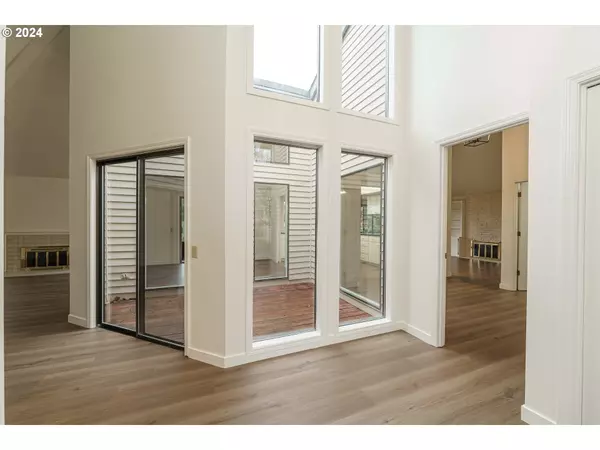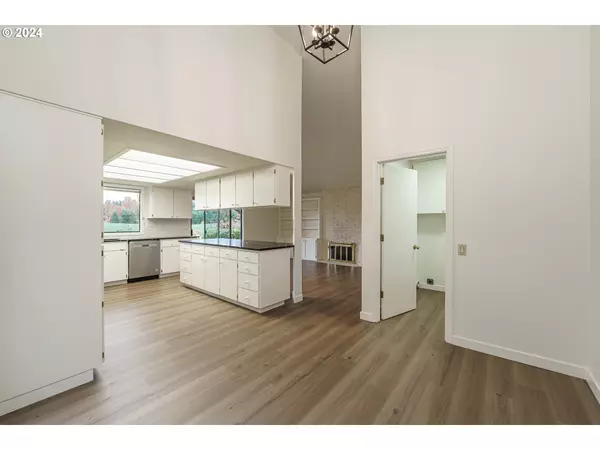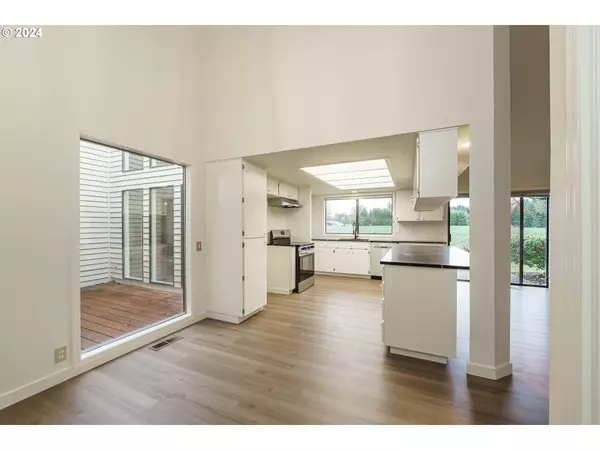2 Beds
2 Baths
1,898 SqFt
2 Beds
2 Baths
1,898 SqFt
Key Details
Property Type Single Family Home
Sub Type Single Family Residence
Listing Status Pending
Purchase Type For Sale
Square Footage 1,898 sqft
Price per Sqft $358
MLS Listing ID 24100602
Style Stories1
Bedrooms 2
Full Baths 2
Condo Fees $165
HOA Fees $165/mo
Year Built 1985
Annual Tax Amount $6,145
Tax Year 2024
Lot Size 7,840 Sqft
Property Description
Location
State OR
County Clackamas
Area _151
Interior
Interior Features Quartz, Vaulted Ceiling, Vinyl Floor, Wallto Wall Carpet
Heating Forced Air
Cooling Central Air
Fireplaces Number 2
Appliance Dishwasher, Free Standing Range, Quartz
Exterior
Exterior Feature Fenced, Yard
Parking Features Attached
Garage Spaces 2.0
View Park Greenbelt
Garage Yes
Building
Lot Description Green Belt, Level
Story 1
Sewer Public Sewer
Water Public Water
Level or Stories 1
Schools
Elementary Schools Eccles
Middle Schools Baker Prairie
High Schools Canby
Others
Senior Community No
Acceptable Financing Cash, Conventional, FHA, VALoan
Listing Terms Cash, Conventional, FHA, VALoan



