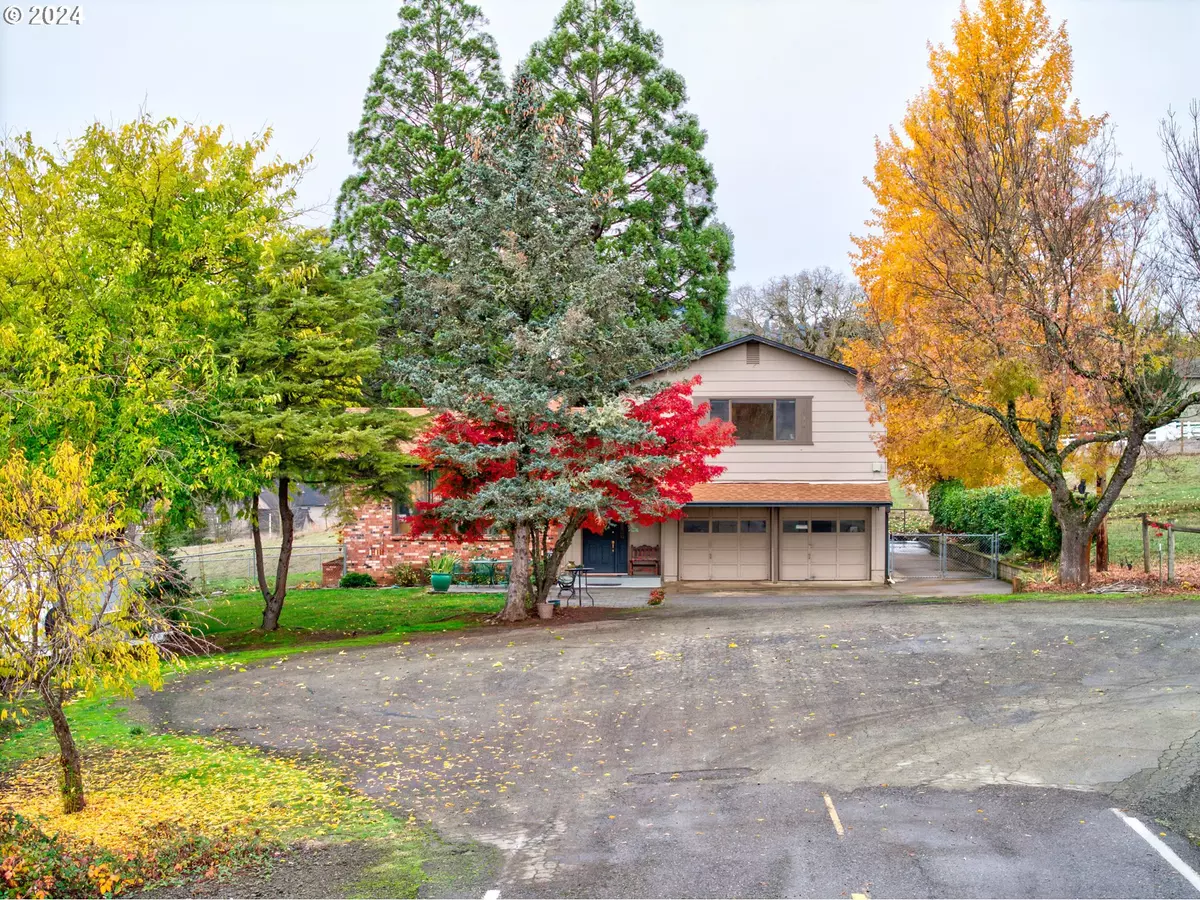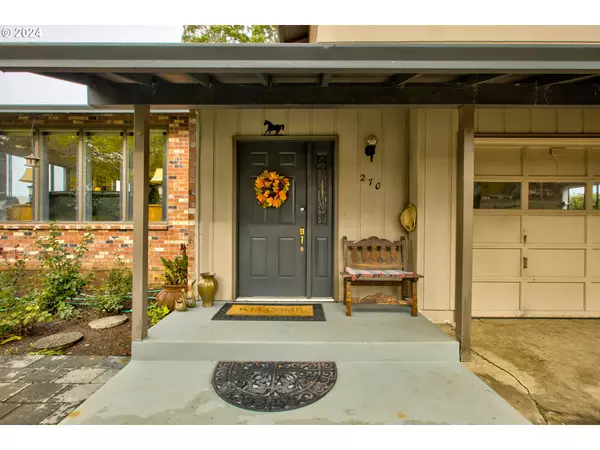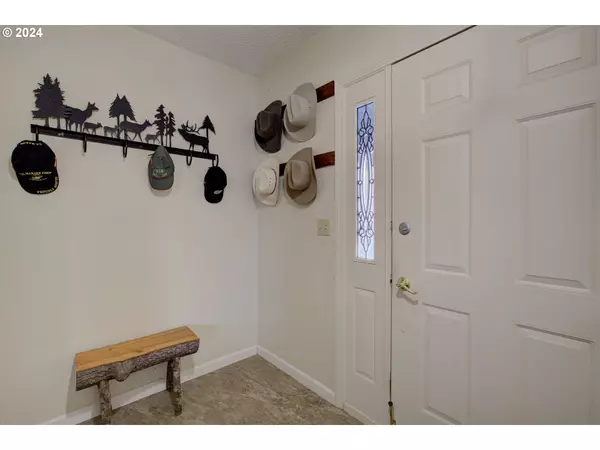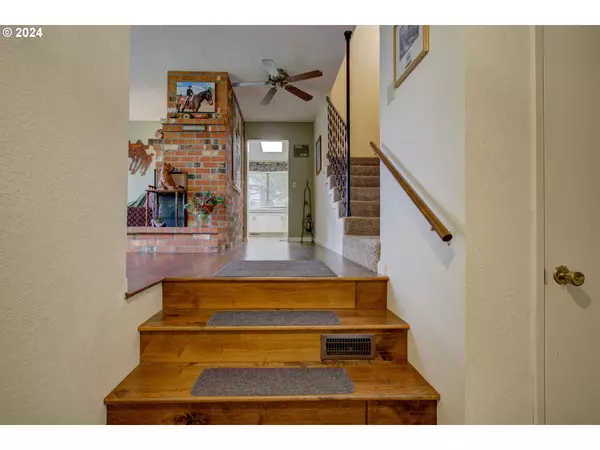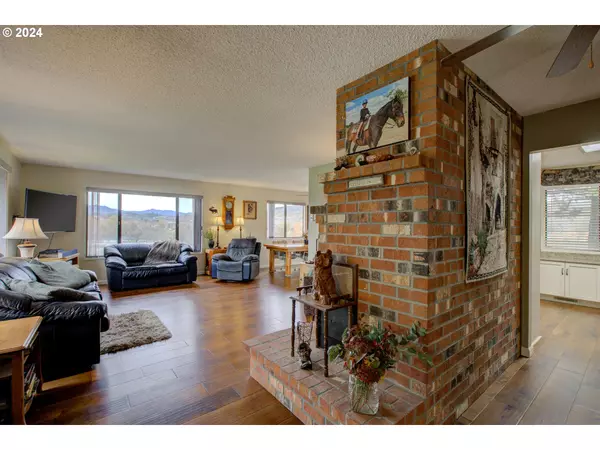
3 Beds
2.1 Baths
1,899 SqFt
3 Beds
2.1 Baths
1,899 SqFt
Key Details
Property Type Single Family Home
Sub Type Single Family Residence
Listing Status Active
Purchase Type For Sale
Square Footage 1,899 sqft
Price per Sqft $365
MLS Listing ID 24386984
Style Stories2, Split
Bedrooms 3
Full Baths 2
Year Built 1978
Annual Tax Amount $3,096
Tax Year 2024
Lot Size 5.650 Acres
Property Description
Location
State OR
County Douglas
Area _252
Zoning 5R
Rooms
Basement Crawl Space
Interior
Interior Features Ceiling Fan, Engineered Hardwood, High Speed Internet, Laundry, Wallto Wall Carpet
Heating Gas Stove, Heat Pump
Cooling Heat Pump
Fireplaces Number 2
Fireplaces Type Gas, Insert, Stove
Appliance Dishwasher, Disposal, Free Standing Gas Range, Free Standing Refrigerator, Granite, Microwave, Stainless Steel Appliance
Exterior
Exterior Feature Cross Fenced, Deck, Fenced, Outbuilding, R V Parking, R V Boat Storage, Tool Shed, Workshop, Yard
Parking Features Attached
Garage Spaces 2.0
View Mountain, Valley
Roof Type Composition
Garage Yes
Building
Lot Description Cul_de_sac, Level, Pasture
Story 2
Foundation Concrete Perimeter, Slab
Sewer Other, Septic Tank
Water Public Water, Well
Level or Stories 2
Schools
Elementary Schools Melrose
Middle Schools Fremont
High Schools Roseburg
Others
Acceptable Financing Cash, Conventional, FHA, VALoan
Listing Terms Cash, Conventional, FHA, VALoan




