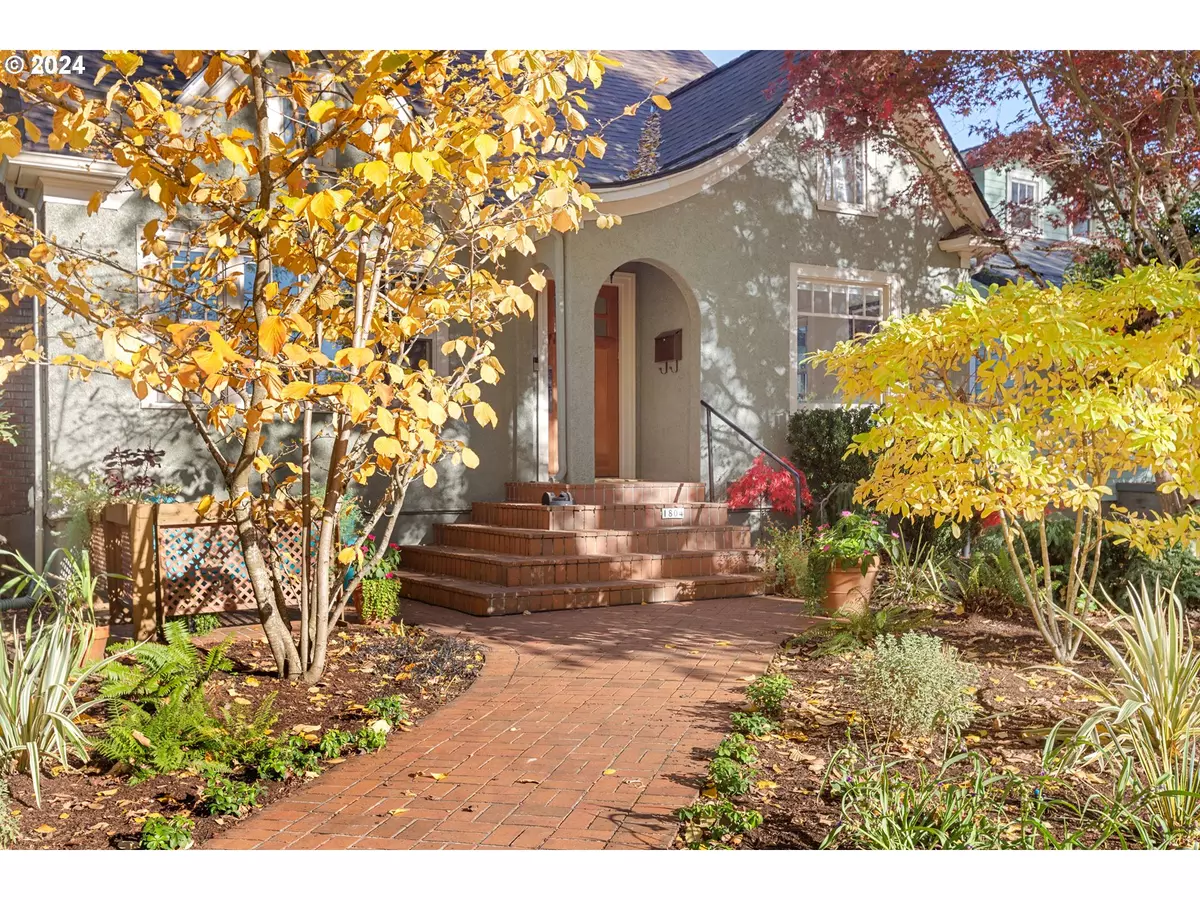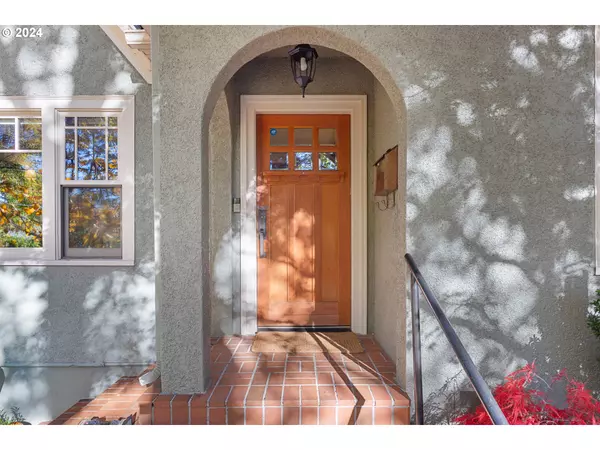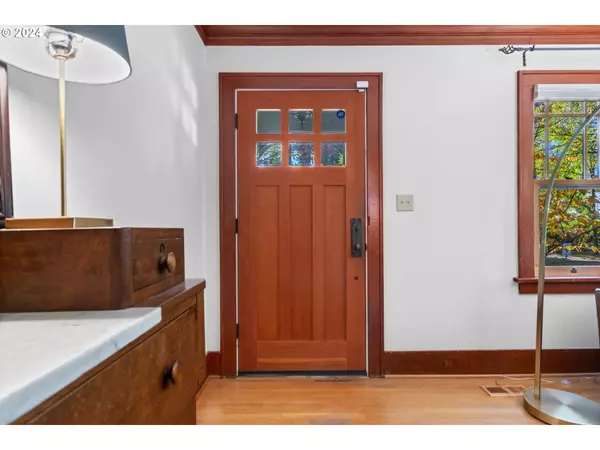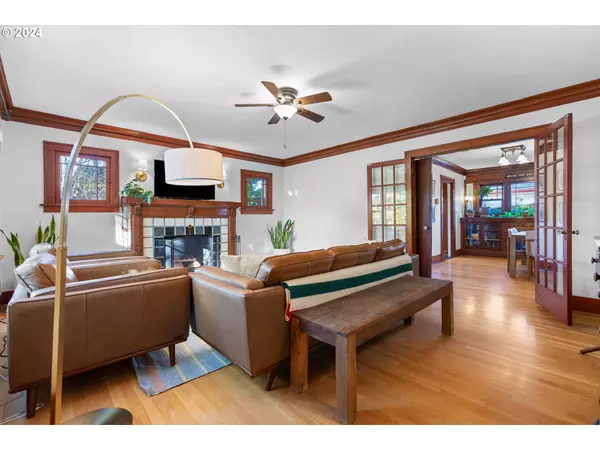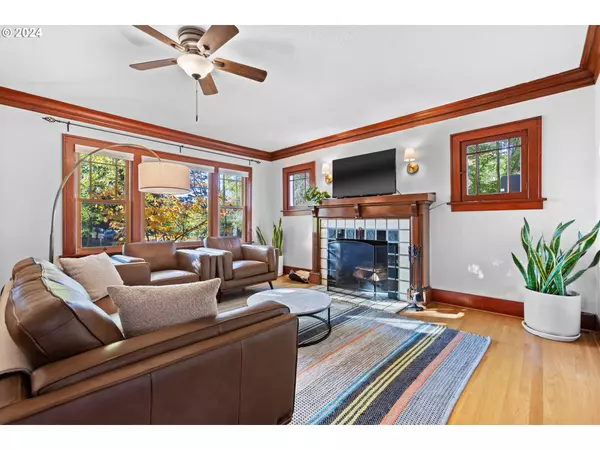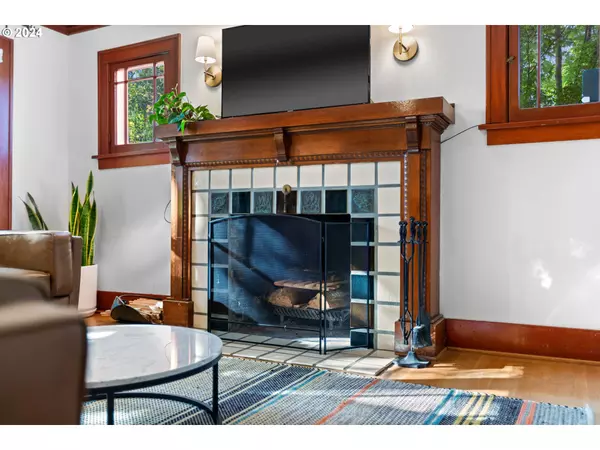
3 Beds
2 Baths
2,310 SqFt
3 Beds
2 Baths
2,310 SqFt
Key Details
Property Type Single Family Home
Sub Type Single Family Residence
Listing Status Pending
Purchase Type For Sale
Square Footage 2,310 sqft
Price per Sqft $344
Subdivision Ladds Addition
MLS Listing ID 24129909
Style Stories2, English
Bedrooms 3
Full Baths 2
Year Built 1925
Annual Tax Amount $7,143
Tax Year 2024
Lot Size 3,049 Sqft
Property Description
Location
State OR
County Multnomah
Area _143
Rooms
Basement Finished
Interior
Interior Features Ceiling Fan, Hardwood Floors, Laundry
Heating Forced Air90
Cooling Central Air
Fireplaces Number 1
Fireplaces Type Wood Burning
Appliance Dishwasher, Disposal, Free Standing Gas Range, Free Standing Refrigerator, Granite, Stainless Steel Appliance
Exterior
Exterior Feature Fenced, Patio, Sprinkler, Yard
Parking Features Carport
Garage Spaces 1.0
Roof Type Composition
Garage Yes
Building
Lot Description Corner Lot, Gentle Sloping
Story 3
Foundation Concrete Perimeter
Sewer Public Sewer
Water Public Water
Level or Stories 3
Schools
Elementary Schools Abernethy
Middle Schools Hosford
High Schools Cleveland
Others
Senior Community No
Acceptable Financing Cash, Conventional, FHA, VALoan
Listing Terms Cash, Conventional, FHA, VALoan




