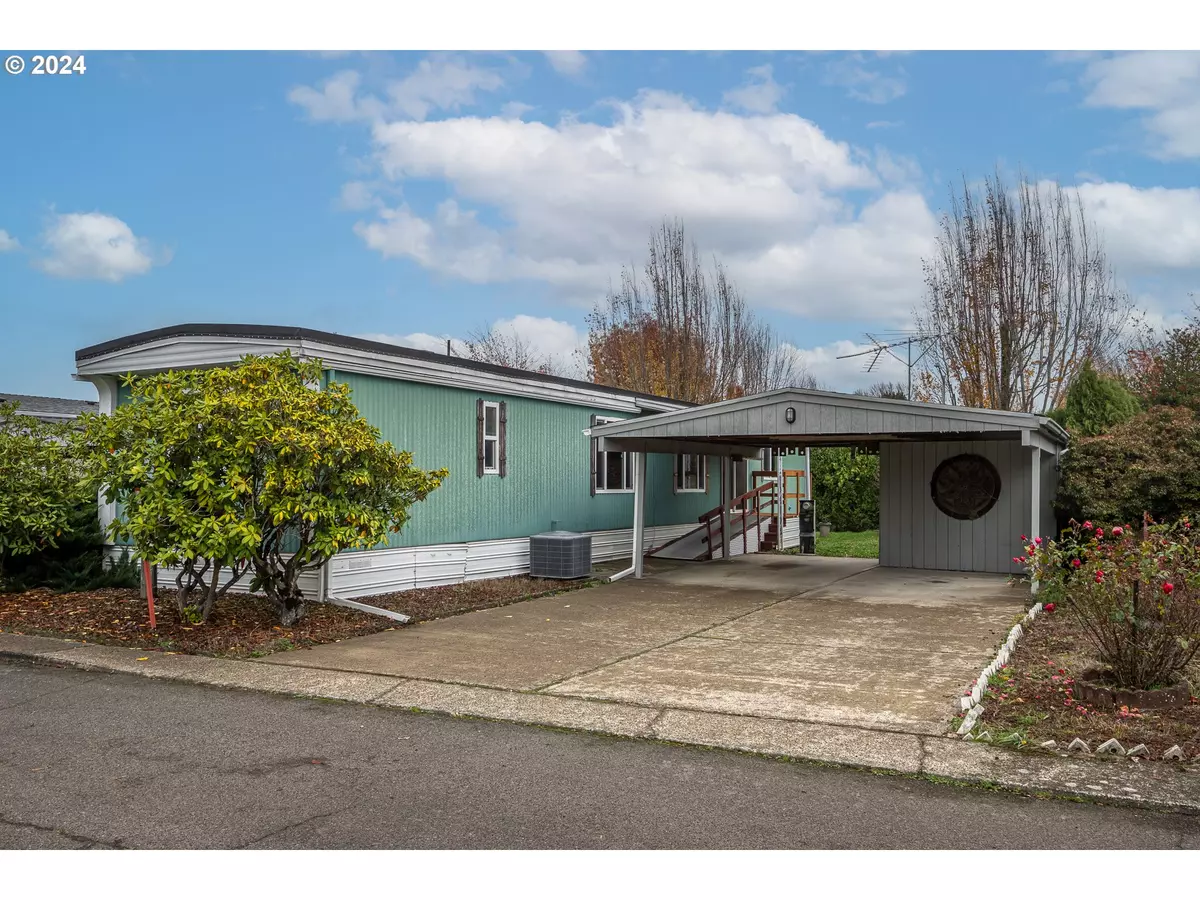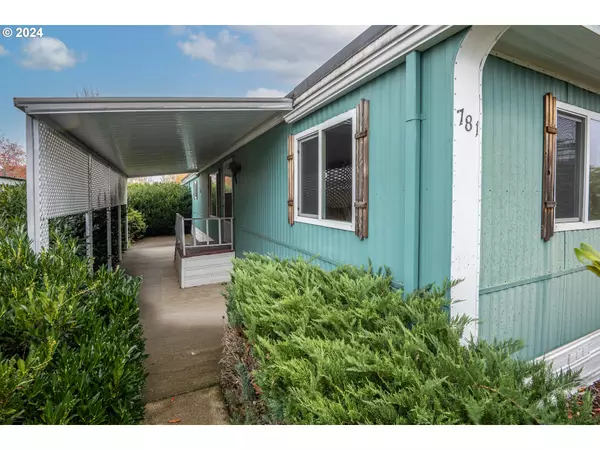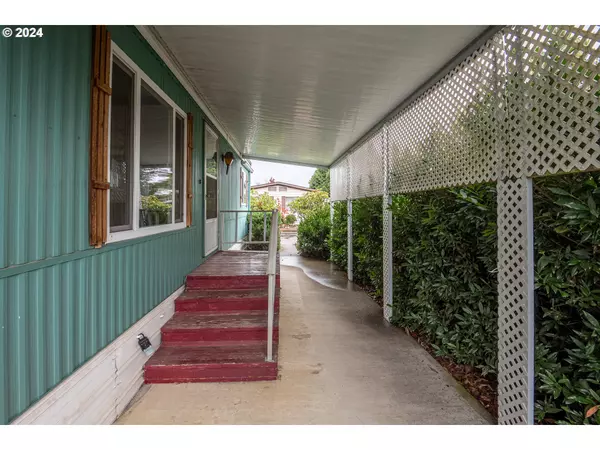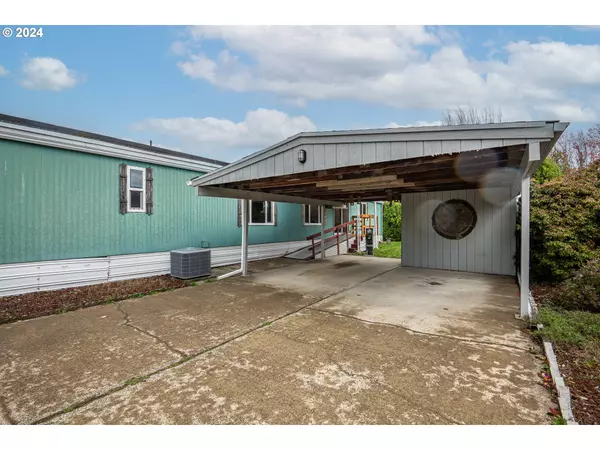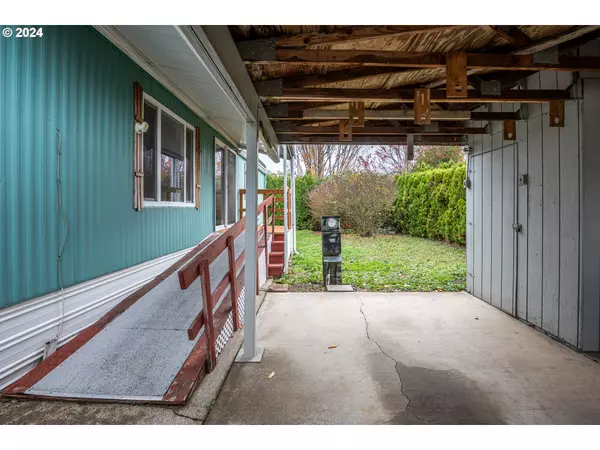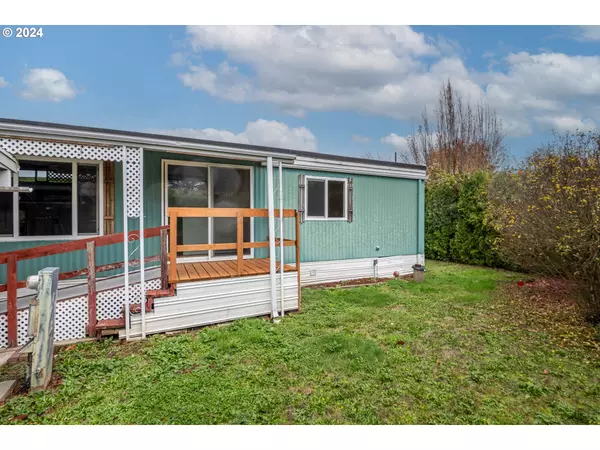
2 Beds
2 Baths
871 SqFt
2 Beds
2 Baths
871 SqFt
Key Details
Property Type Manufactured Home
Sub Type Manufactured Homein Park
Listing Status Active
Purchase Type For Sale
Square Footage 871 sqft
Price per Sqft $57
Subdivision Sundial Mobile Home Park
MLS Listing ID 24128226
Style Manufactured Home, Single Wide Manufactured
Bedrooms 2
Full Baths 2
Condo Fees $1,100
HOA Fees $1,100/mo
Land Lease Amount 1100.0
Year Built 1980
Annual Tax Amount $490
Tax Year 2023
Property Description
Location
State OR
County Marion
Area _175
Rooms
Basement Crawl Space
Interior
Interior Features Wallto Wall Carpet, Washer Dryer
Heating Heat Pump
Cooling Heat Pump
Appliance Builtin Range, Dishwasher, Free Standing Range, Stainless Steel Appliance
Exterior
Exterior Feature Covered Deck, Covered Patio, Deck, Fenced, Porch, Tool Shed, Yard
Parking Features Carport, ExtraDeep
Roof Type Metal
Garage Yes
Building
Story 1
Foundation Slab
Sewer Public Sewer
Water Public Water
Level or Stories 1
Schools
Elementary Schools Miller
Middle Schools Houck
High Schools North Salem
Others
Senior Community Yes
Acceptable Financing Cash, Conventional, FHA, VALoan
Listing Terms Cash, Conventional, FHA, VALoan




