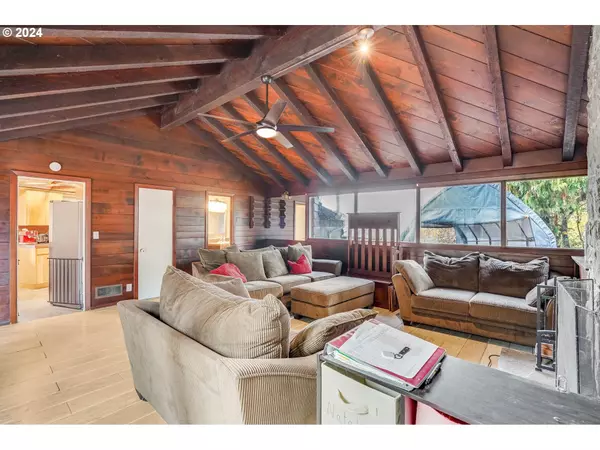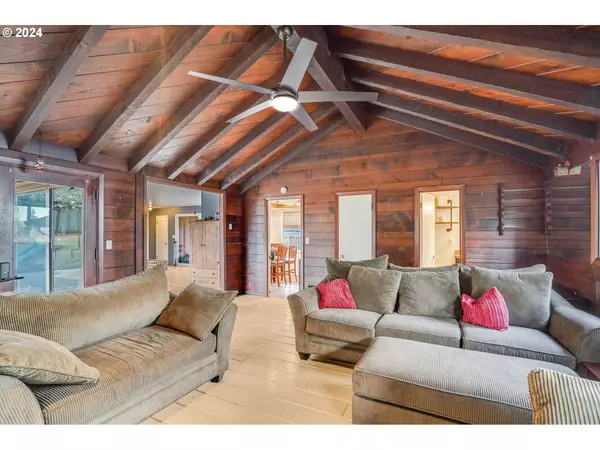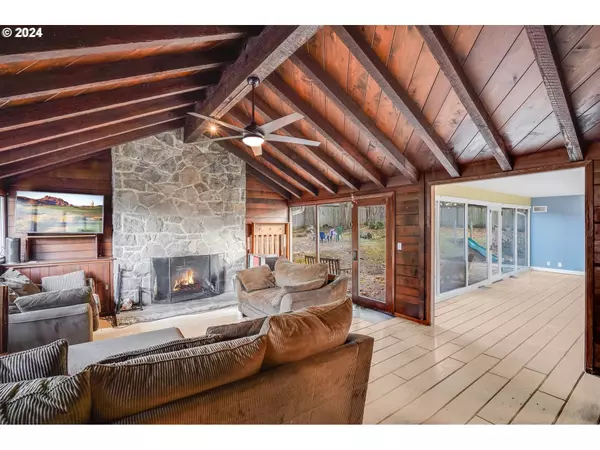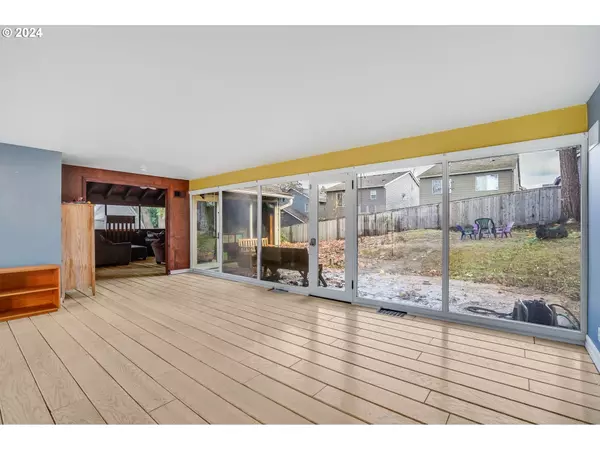
3 Beds
2 Baths
2,171 SqFt
3 Beds
2 Baths
2,171 SqFt
OPEN HOUSE
Sun Dec 15, 2:00pm - 4:00pm
Key Details
Property Type Single Family Home
Sub Type Single Family Residence
Listing Status Active
Purchase Type For Sale
Square Footage 2,171 sqft
Price per Sqft $223
MLS Listing ID 24438719
Style Stories1, Ranch
Bedrooms 3
Full Baths 2
Year Built 1951
Annual Tax Amount $4,564
Tax Year 2024
Lot Size 0.300 Acres
Property Description
Location
State WA
County Clark
Area _15
Rooms
Basement Crawl Space, Partial Basement, Unfinished
Interior
Interior Features Ceiling Fan, Laundry, Vaulted Ceiling
Heating Heat Pump
Cooling Heat Pump
Fireplaces Number 1
Fireplaces Type Wood Burning
Appliance Dishwasher, Free Standing Range, Free Standing Refrigerator, Microwave, Pantry, Plumbed For Ice Maker
Exterior
Exterior Feature Covered Patio, Fenced, Patio, Yard
View Seasonal
Roof Type Composition
Garage No
Building
Lot Description Hilly, Level, Seasonal
Story 1
Sewer Public Sewer
Water Public Water
Level or Stories 1
Schools
Elementary Schools Hazel Dell
Middle Schools Jason Lee
High Schools Hudsons Bay
Others
Senior Community No
Acceptable Financing Cash, Conventional, FHA
Listing Terms Cash, Conventional, FHA









