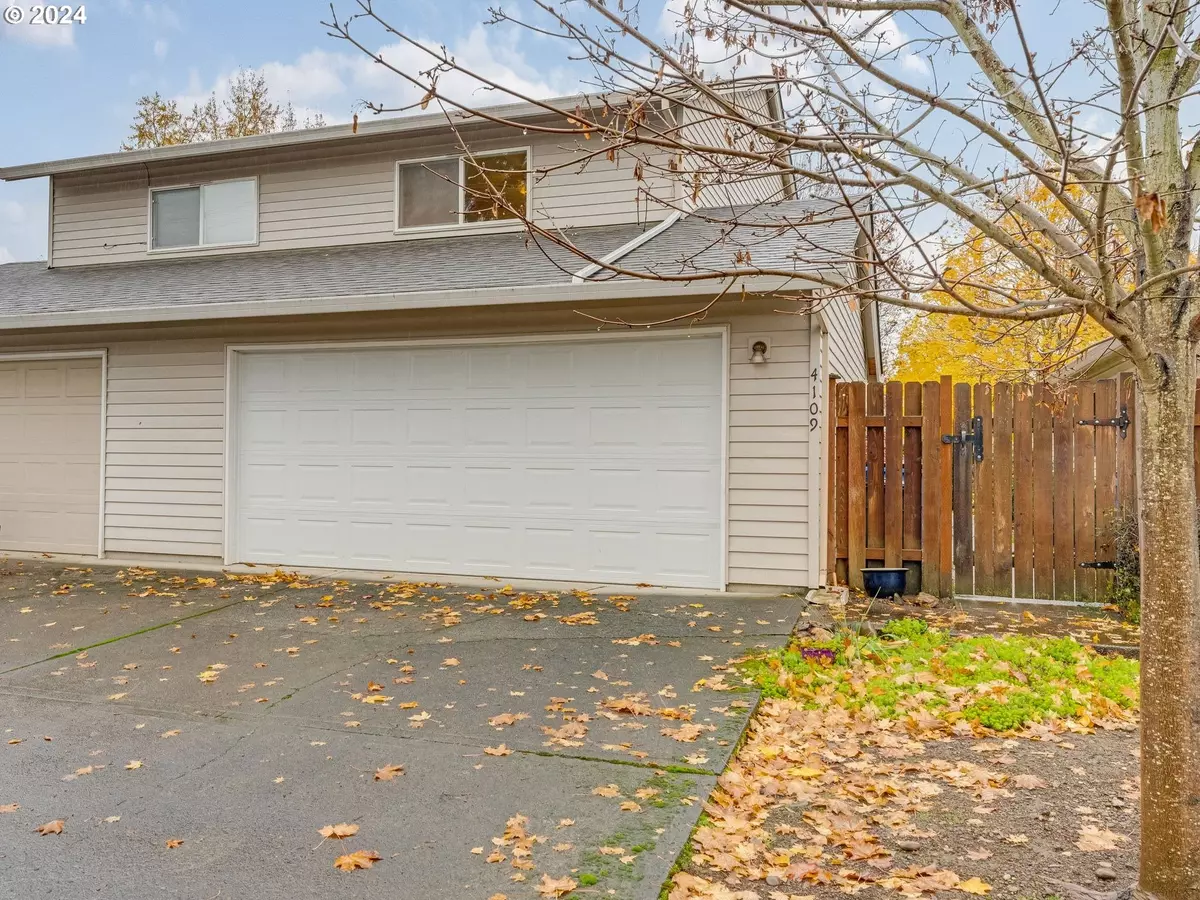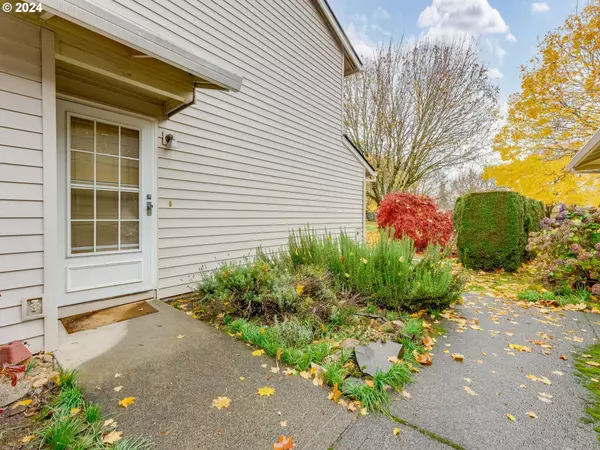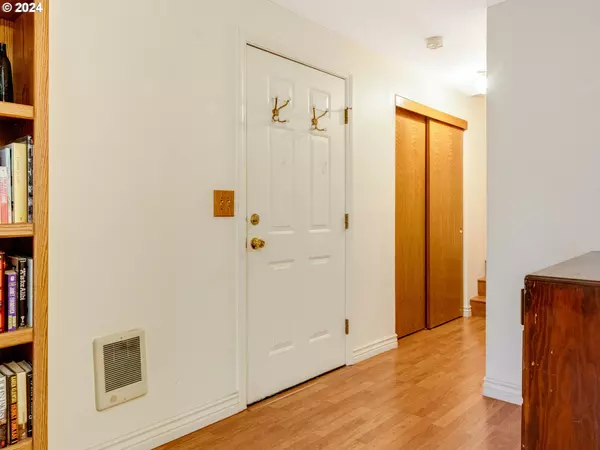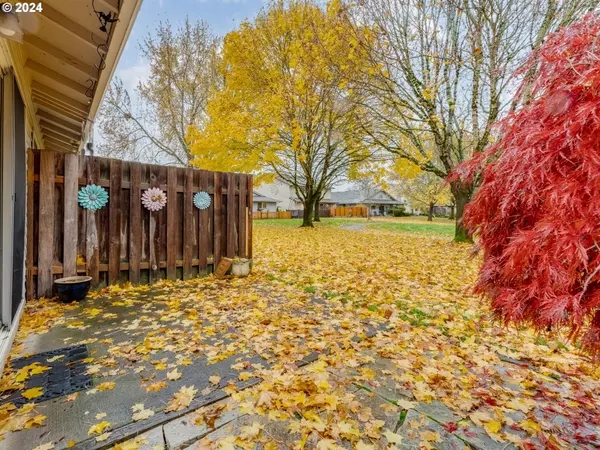
2 Beds
1.2 Baths
1,153 SqFt
2 Beds
1.2 Baths
1,153 SqFt
Key Details
Property Type Townhouse
Sub Type Attached
Listing Status Pending
Purchase Type For Sale
Square Footage 1,153 sqft
Price per Sqft $260
Subdivision Bagley Park
MLS Listing ID 24674281
Style Stories2
Bedrooms 2
Full Baths 1
Condo Fees $92
HOA Fees $92/mo
Year Built 1991
Annual Tax Amount $2,562
Tax Year 2024
Lot Size 2,613 Sqft
Property Description
Location
State WA
County Clark
Area _15
Rooms
Basement Crawl Space
Interior
Interior Features Garage Door Opener, High Ceilings, Laminate Flooring, Wallto Wall Carpet, Washer Dryer
Heating Wall Heater
Fireplaces Type Electric
Appliance Dishwasher, Free Standing Range, Free Standing Refrigerator, Microwave, Pantry, Solid Surface Countertop
Exterior
Exterior Feature Patio
Parking Features Attached
Garage Spaces 2.0
Roof Type Composition
Garage Yes
Building
Lot Description Level
Story 2
Foundation Concrete Perimeter
Sewer Public Sewer
Water Public Water
Level or Stories 2
Schools
Elementary Schools Roosevelt
Middle Schools Mcloughlin
High Schools Fort Vancouver
Others
Senior Community No
Acceptable Financing Cash, Conventional, FHA, Other, VALoan
Listing Terms Cash, Conventional, FHA, Other, VALoan









