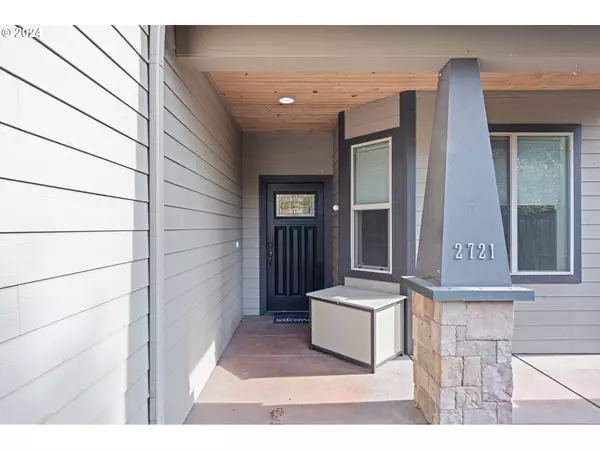
3 Beds
2.1 Baths
1,937 SqFt
3 Beds
2.1 Baths
1,937 SqFt
Key Details
Property Type Single Family Home
Sub Type Single Family Residence
Listing Status Active
Purchase Type For Sale
Square Footage 1,937 sqft
Price per Sqft $268
MLS Listing ID 24086236
Style Stories2, Custom Style
Bedrooms 3
Full Baths 2
Year Built 2007
Annual Tax Amount $5,357
Tax Year 2024
Lot Size 5,227 Sqft
Property Description
Location
State OR
County Lane
Area _248
Zoning R-1
Rooms
Basement None
Interior
Interior Features Central Vacuum, Concrete Floor, Garage Door Opener, High Ceilings, Laundry, Plumbed For Central Vacuum, Vaulted Ceiling, Wallto Wall Carpet
Heating Forced Air
Cooling Central Air
Fireplaces Number 1
Fireplaces Type Gas
Appliance Dishwasher, Disposal, Free Standing Gas Range, Free Standing Refrigerator, Gas Appliances, Microwave, Stainless Steel Appliance
Exterior
Exterior Feature Covered Patio, Fenced, Patio, Public Road, Sprinkler, Yard
Parking Features Attached
Garage Spaces 2.0
View City, Territorial
Roof Type Composition,Shingle
Garage Yes
Building
Lot Description Level, Public Road
Story 2
Foundation Slab
Sewer Public Sewer
Water Public Water
Level or Stories 2
Schools
Elementary Schools Spring Creek
Middle Schools Madison
High Schools North Eugene
Others
Senior Community No
Acceptable Financing Cash, Conventional, VALoan
Listing Terms Cash, Conventional, VALoan









